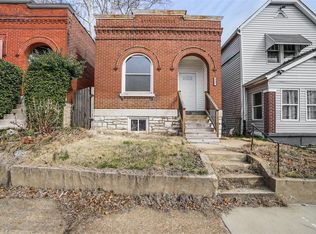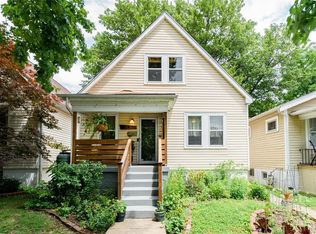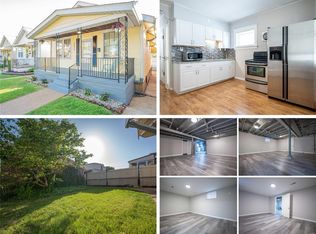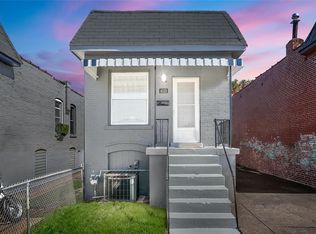Here’s the Tower Grove South Bungalow you’ve been wishing for! From the front porch to the thoughtful finishes, this one just might check every box. As soon as you walk in you’ll love the bright and open layout with plenty of space for a true dining table. The updated kitchen has white cabinets, quartz counters, and stainless steel appliances. Around the bend you’ll find two bedrooms and a timeless, larger than normal, bathroom. There’s even a sunroom off the kitchen large enough for an office. Easy to maintain back yard + a parking pad makes for a simple lifestyle. On top of a sweet house, you have quick access to all things Tower Grove Park- farmers markets, yoga, and food truck Fridays! Enjoy being walking distance to loads of good beer at Civil Life & Alpha Brewing and all the Favorite Tower Grove spots (Gelateria, Cafe Mochi, Rooster, Black Sheep, City Park Grill...) Check, check, and check!
Pending
$215,000
4054 Potomac St, Saint Louis, MO 63116
2beds
879sqft
Est.:
Single Family Residence
Built in 1927
3,584 sqft lot
$222,100 Zestimate®
$245/sqft
$-- HOA
What's special
Front porchQuartz countersParking padTwo bedroomsBright and open layoutUpdated kitchenStainless steel appliances
- 7 days
- on Zillow |
- 992
- views |
- 90
- saves |
Likely to sell faster than
Travel times
Facts & features
Interior
Bedrooms & bathrooms
- Bedrooms: 2
- Bathrooms: 1
- Full bathrooms: 1
- Main level bathrooms: 1
- Main level bedrooms: 2
Dining room
- Features: Dining/Living Rm Cmb
Basement
- Has basement: Yes
- Basement: Unfinished,Walk-Out Access
Heating
- Heating features: Forced Air, Gas
Cooling
- Cooling features: Electric
Appliances
- Appliances included: Dishwasher, Microwave, Gas Oven
Other interior features
- Total interior livable area: 879 sqft
- Finished area above ground: 879
- Finished area below ground: 0
- Fireplace features: None
- Virtual tour: View virtual tour
Property
Parking
- Parking features: Off Street
- Other parking information: Driveway: None
Property
- Levels: One
- Fencing: Fenced
Lot
- Lot size: 3,584 sqft
- Lot size dimensions: 30 x 120
Other property information
- Parcel number: 41280000500
- Special conditions: Standard
Construction
Type & style
- Home type: SingleFamily
- Architectural style: Traditional,Bungalow / Cottage
- Property subType: Single Family Residence
Material information
- Construction materials: Brick
Condition
- Year built: 1927
Utilities & green energy
Utility
- Sewer information: Public Sewer
Community & neighborhood
Location
- Region: Saint Louis
- Subdivision: Russell Add 02
HOA & financial
Other financial information
- : 2.7%
Other
Other facts
- Ownership: Private
Services availability
Make this home a reality
Estimated market value
$222,100
$211,000 - $233,000
$1,334/mo
Price history
| Date | Event | Price |
|---|---|---|
| 5/14/2024 | Pending sale | $215,000$245/sqft |
Source: | ||
| 5/8/2024 | Listed for sale | $215,000+43.3%$245/sqft |
Source: | ||
| 9/29/2020 | Sold | -- |
Source: | ||
| 9/12/2020 | Pending sale | $150,000$171/sqft |
Source: Garcia Properties #20065397 | ||
| 9/8/2020 | Listed for sale | $150,000+50.2%$171/sqft |
Source: Garcia Properties #20065397 | ||
Public tax history
| Year | Property taxes | Tax assessment |
|---|---|---|
| 2023 | $1,755 +7.1% | $21,700 +11.3% |
| 2022 | $1,639 +0.1% | $19,490 |
| 2021 | $1,637 +15% | $19,490 +14% |
Find assessor info on the county website
Monthly payment calculator
Neighborhood: Tower Grove South
Getting around
Nearby schools
GreatSchools rating
- 5/10Mann Elementary SchoolGrades: PK-6Distance: 0.5 mi
- NAFanning Middle Community Ed.Grades: 6-8Distance: 0.6 mi
- 1/10Roosevelt High SchoolGrades: 9-12Distance: 1.1 mi
Schools provided by the listing agent
- Elementary: Mann Elem.
- Middle: Fanning Middle Community Ed.
- High: Roosevelt High
Source: MARIS. This data may not be complete. We recommend contacting the local school district to confirm school assignments for this home.
Nearby homes
Local experts in 63116
Loading
Loading




