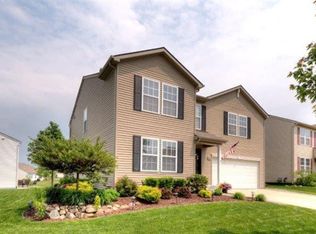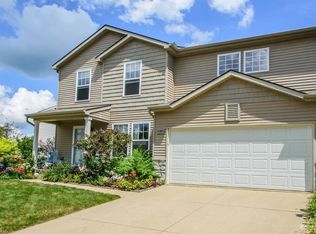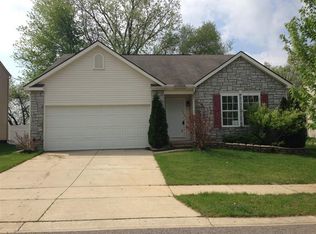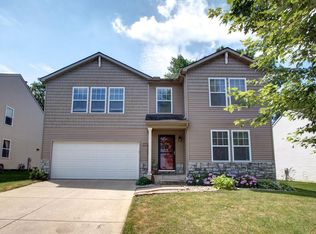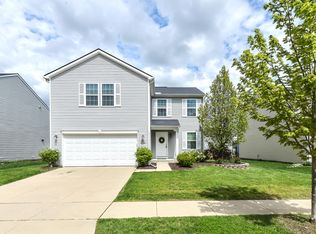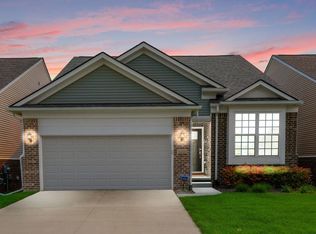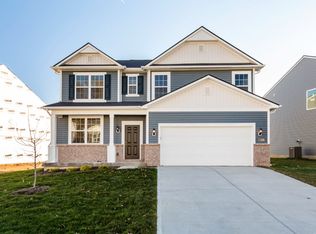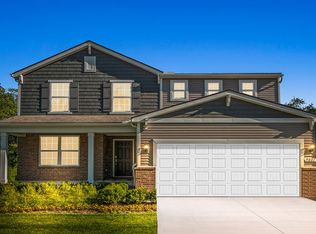This beautifully renovated two story sits on the most desirable lot in all of Thornton Farms. A welcoming foyer greets you with custom cubbies, shiplap, and a bench with storage. The new designer kitchen has all new Woodharbor cabinets, quartz counters, farmhouse cast iron sink, and tile backsplash. A spacious great room, eating area, and half bath, all with new trim and flooring, complete the entry level. Upstairs you'll find a luxurious primary bedroom with a huge walk-in closet and renovated attached bath. Two additional good size bedrooms plus a loft space and newly renovated hall bathroom round out the second floor. The finished basement provides great flexible space with a climbing wall, egress window, and rough plumbing for a future bathroom. Other recent improvements include all new lighting throughout, newer carpet, newer roof, and a fantastic Trex deck overlooking the best backyard around. Don't miss this special home!
Under contract
$395,000
8714 Boxelder Ln, Dexter, MI 48130
3beds
2,212sqft
Est.:
Single Family Residence
Built in 2006
10,454 sqft lot
$407,500 Zestimate®
$179/sqft
$125/mo HOA
What's special
Loft spaceFinished basementBench with storageEgress windowFarmhouse cast iron sinkSpacious great roomFantastic trex deck
- 7 days
- on Zillow |
- 852
- views |
- 66
- saves |
Likely to sell faster than
Travel times
Facts & features
Interior
Bedrooms & bathrooms
- Bedrooms: 3
- Bathrooms: 3
- Full bathrooms: 2
- 1/2 bathrooms: 1
Bedroom 3
- Level: Upper
- Area: 110
- Dimensions: 11.00 x 10.00
Bathroom 2
- Level: Upper
Primary bedroom
- Level: Upper
- Area: 260
- Dimensions: 20.00 x 13.00
Primary bathroom
- Level: Upper
Kitchen
- Level: Main
- Area: 180
- Dimensions: 15.00 x 12.00
Bathroom 1
- Level: Main
Bedroom 2
- Level: Upper
- Area: 150
- Dimensions: 15.00 x 10.00
Loft
- Level: Upper
- Area: 135
- Dimensions: 15.00 x 9.00
Living room
- Level: Main
- Area: 240
- Dimensions: 16.00 x 15.00
Dining room
- Level: Main
- Area: 88
- Dimensions: 11.00 x 8.00
Heating
- Forced Air, Natural Gas
Cooling
- Central Air
Appliances
- Included: Dryer, Washer, Disposal, Dishwasher, Microwave, Oven, Range, Refrigerator
- Laundry: Laundry Room, Upper Level
Features
- Ceiling Fan(s)
- Flooring: Laminate
- Windows: Window Treatments
- Basement: Full
- Has fireplace: No
Interior area
- Total structure area: 1,812
- Total interior livable area: 2,212 sqft
- Finished area below ground: 400
Virtual tour
Property
Parking
- Total spaces: 2
- Parking features: Attached, Concrete, Driveway, Garage Door Opener
- Garage spaces: 2
- Covered spaces: 2
Property
- Stories: 2
- Pool features: Association
- Exterior features: Play Equipment
- Patio & porch details: Deck
Lot
- Lot size: 10,454 sqft
- Lot size dimensions: 83 x 127 Irregular
- Lot features: Sidewalk, Site Condo
Other property information
- Parcel number: G0724401078
- Zoning description: AG-1
Construction
Type & style
- Home type: SingleFamily
- Architectural style: Colonial
- Property subType: Single Family Residence
Material information
- Construction materials: Vinyl Siding, Stone
Condition
- New construction: No
- Year built: 2006
Utilities & green energy
Utility
- Utilities for property: Phone Connected, Natural Gas Connected, High-Speed Internet Connected, Cable Connected
Community & neighborhood
Location
- Region: Dexter
- Subdivision: Thornton Farms
HOA & financial
HOA
- Has HOA: Yes
- HOA fee: $125 monthly
- Amenities included: Clubhouse, Playground, Pool
- Services included: Trash, Snow Removal
- Association phone: 248-769-7395
Other financial information
- Sub agency fee: Other0.00
- Transaction broker fee: Other32.00
Other
Other facts
- Listing terms: Cash,Conventional
Services availability
Make this home a reality
Estimated market value
$407,500
$387,000 - $428,000
$2,958/mo
Price history
| Date | Event | Price |
|---|---|---|
| 5/20/2024 | Contingent | $395,000$179/sqft |
Source: | ||
| 5/17/2024 | Listed for sale | $395,000+53.7%$179/sqft |
Source: | ||
| 2/27/2019 | Sold | $257,000-1.1%$116/sqft |
Source: | ||
| 1/15/2019 | Pending sale | $259,900$117/sqft |
Source: Coldwell Banker Weir Manuel #3262126 | ||
| 1/11/2019 | Price change | $259,900-3.7%$117/sqft |
Source: Coldwell Banker Weir Manuel #3262126 | ||
Public tax history
| Year | Property taxes | Tax assessment |
|---|---|---|
| 2023 | -- | $157,500 +6.2% |
| 2022 | -- | $148,300 -1.3% |
| 2021 | -- | $150,200 +13.7% |
Find assessor info on the county website
Monthly payment calculator
Neighborhood: 48130
Nearby schools
GreatSchools rating
- 8/10Creekside Intermediate SchoolGrades: PK,5-6Distance: 3.1 mi
- 10/10Mill Creek Middle SchoolGrades: 7-8Distance: 3.4 mi
- 7/10Dexter High SchoolGrades: 9-12Distance: 2.5 mi
Nearby homes
Local experts in 48130
Loading
Loading
