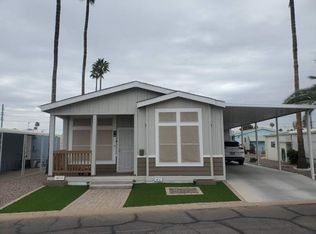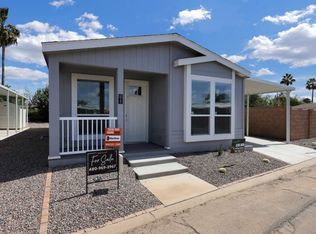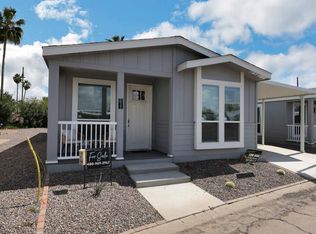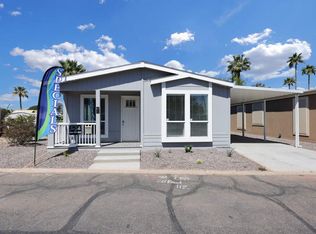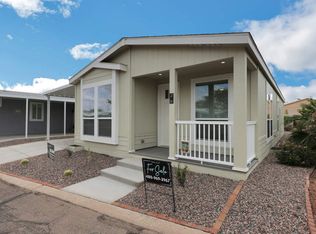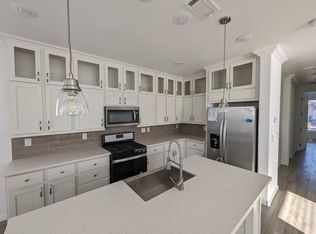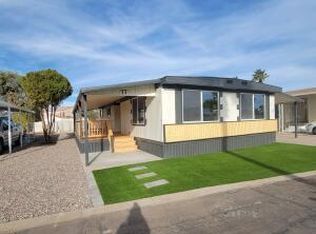Gorgeous 2 BD / 2 BA split floor plan by Cavco. It offers a beautiful kitchen with great backsplash. Tall ceilings and oversized windows. The windows have UV blocking so it allows plenty of natural light while keeping energy cost down. Upgraded floors and ceilings. Irrigation around the home and comes with large carport with awning and matching 8x10 shed. New stainless steel Whirlpool appliances with a gas range. Upgraded bathrooms with awesome showers and LED backlit mirrors. It also comes with a new high efficiency central air system. ABOUT SAGE POINTSage Point is an exclusive oasis for those 55+, providing not only the new or pre-owned home of their dreams but also premium on-site amenities and social activities for their active lifestyle. Our manufactured home community is tucked away from the urban bustle of Phoenix, AZ but is still close enough to enjoy everything that the city has to offer. Equally appealing is the fact that you are less than five minutes from the heart of Tempe where you will discover countless shopping, dining, entertainment, and recreational options. Sports fans will also relish the fact that they are within walking distance of MLB spring training facilities for the Cubs and A's! Find out more about everything that accompanies life at Sage Point including a look at our growing number of new homes, featured amenities, what's nearby, and so much more.
New construction
$149,900
2727 E University Dr #88, Tempe, AZ 85288
2beds
1,344sqft
Est.:
Manufactured Home
Built in ----
-- sqft lot
$140,600 Zestimate®
$112/sqft
$-- HOA
What's special
Tall ceilingsIrrigation around the homeOversized windowsPlenty of natural lightAwesome showersGas range
- 49 days
- on Zillow |
- 290
- views |
- 20
- saves |
Travel times
Facts & features
Interior
Bedrooms & bathrooms
- Bedrooms: 2
- Bathrooms: 2
- Full bathrooms: 2
Heating
- Gas, Heat Pump
Cooling
- Central
Appliances
- Included: Dishwasher, Disposal, Refrigerator, Microwave, Oven, Water Heater, Stainless Steel Appliances
Features
- Flooring: Hardwood
- Has basement: No
- Has fireplace: No
Interior area
- Total structure area: 1,344
- Total interior livable area: 1,344 sqft
- Finished area above ground: 1,344
Property
Parking
- Parking features: Driveway
- Has uncovered spaces: Yes
- Carport: Yes
Property
- Patio & porch details: Covered Porch
- Frontage length: 0
Other property information
- Additional structures included: Shed(s), Carport
- On leased land: Yes
- Lease amount: $945
Construction
Type & style
- Home type: MobileManufactured
- Property subType: Manufactured Home
Material information
- Construction materials: Vinyl Siding
Condition
- Property condition: New Construction
- New construction: Yes
- Year built: 0
Utilities & green energy
Utility
- Electric information: Amps(0)
Community & neighborhood
Community
- Community features: Gym, Pool, 55 and Over, Clubhouse
Senior living
- Senior community: Yes
Location
- Region: Tempe
HOA & financial
HOA
- Has HOA: No
Other
Other facts
- Listing agreement: Exclusive
- Available date: 08/14/2023
Services availability
Contact listing agent
Lacey Coleman
By pressing Contact Agent, you agree that Zillow Group and its affiliates, and may call/text you about your inquiry, which may involve use of automated means and prerecorded/artificial voices. You don't need to consent as a condition of buying any property, goods or services. Message/data rates may apply. You also agree to our Terms of Use. Zillow does not endorse any real estate professionals. We may share information about your recent and future site activity with your agent to help them understand what you're looking for in a home.
Estimated market value
$140,600
$134,000 - $148,000
$668/mo
Price history
| Date | Event | Price |
|---|---|---|
| 3/9/2024 | Listed for sale | $149,900$112/sqft |
Source: My State MLS #11201851 | ||
| 2/22/2024 | Listing removed | -- |
Source: My State MLS #11201851 | ||
| 1/18/2024 | Price change | $149,900-21.1%$112/sqft |
Source: My State MLS #11201851 | ||
| 11/9/2023 | Price change | $189,900-5%$141/sqft |
Source: My State MLS #11201851 | ||
| 10/26/2023 | Price change | $199,900-15.3%$149/sqft |
Source: My State MLS #11201851 | ||
Public tax history
Tax history is unavailable.
Monthly payment calculator
Neighborhood: Escalante
Nearby schools
GreatSchools rating
- 2/10Thew Elementary SchoolGrades: PK-5Distance: 1.1 mi
- 4/10Connolly Middle SchoolGrades: 6-8Distance: 1.8 mi
- 5/10McClintock High SchoolGrades: 9-12Distance: 2.3 mi
Schools provided by the listing agent
- District: 000000
Source: My State MLS. This data may not be complete. We recommend contacting the local school district to confirm school assignments for this home.
Nearby homes
Loading
Loading
