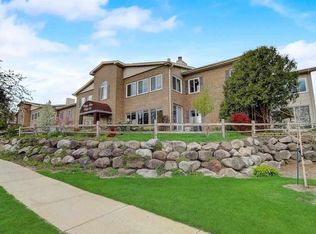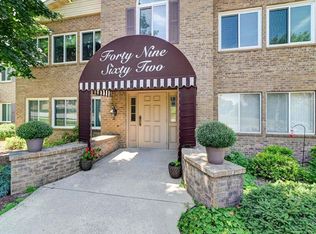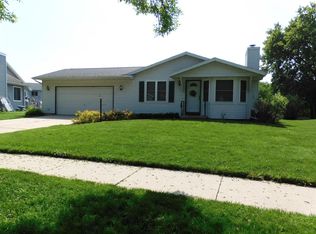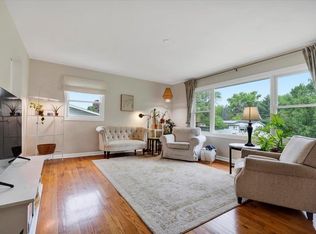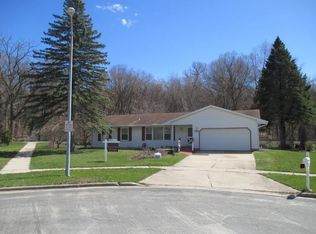Look no further...come live in a park-like setting on 60 acres w/ walking paths thru beautifully landscaped grounds w/ fountains, ponds, waterfalls, bridges & two pools, located next to premiere TPC Golf Course & Cherokee Marsh Park & Trails! This lovely FF 2 Bd/2 Ba garden condo is spacious & inviting w/ a bright, cheery sunroom facing east for great natural light. Kitchen has loads of cabinet & counter space & features pull out shelves, space for a wine cooler, under-cabinet lighting & laundry rm & pantry behind privacy door. Both the primary suite (w/ full bath w/ step-in shower stall & grab bar) & 2nd Bdrm have large closets w/ organizers & look out over the previous owner's beautiful garden made w/ lots of love. Elevator in Bldg, plus a big storage unit & 2 underground parking spots.
For sale
$325,000
4966 North Sherman Avenue UNIT A, Madison, WI 53704
2beds
1,504sqft
Est.:
Condominium
Built in 1993
-- sqft lot
$336,700 Zestimate®
$216/sqft
$393/mo HOA
What's special
Two poolsBeautifully landscaped groundsWalking pathsBright cheery sunroomUnder-cabinet lightingWine cooler
- --
- on Zillow |
- 903
- views |
- 21
- saves |
Likely to sell faster than
Travel times
Tour with a buyer’s agent
Tour with a buyer’s agent
Facts & features
Interior
Bedrooms & bathrooms
- Bedrooms: 2
- Bathrooms: 2
- Full bathrooms: 2
- Main level bedrooms: 2
Primary bedroom
- Level: Main
- Area: 195
- Dimensions: 13 x 15
Bedroom 2
- Level: Main
- Area: 121
- Dimensions: 11 x 11
Bathroom
- Features: At least 1 Tub, Master Bedroom Bath: Full, Master Bedroom Bath, Master Bedroom Bath: Walk-In Shower
Kitchen
- Level: Main
- Area: 104
- Dimensions: 8 x 13
Living room
- Level: Main
- Area: 260
- Dimensions: 13 x 20
Heating
- Natural Gas, Radiant
Cooling
- Central Air
Appliances
- Included: Range/Oven, Refrigerator, Dishwasher, Microwave
Features
- Storage Locker Included, High Speed Internet
- Flooring: Simulated Wood
- Basement: None / Slab
- Common walls with other units/homes: End Unit
Interior area
- Total structure area: 1,504
- Total interior livable area: 1,504 sqft
Property
Parking
- Parking features: Underground, Garage Door Opener, 2 Space, Assigned
- Has garage: Yes
Other property information
- Parcel number: 080924431010
- Attached to another structure: Yes
- Zoning: SR-V2
- Other equipment: Intercom
- Exclusions: Personal Belongings And Staging Items
- Inclusions: Range/Oven, Refrigerator, Dishwasher, Microwave, All Window Coverings
Construction
Type & style
- Home type: Condo
- Property subType: Condominium
Material information
- Construction materials: Brick
Condition
- Property condition: 21+ Years
- New construction: No
- Year built: 1993
Utilities & green energy
Utility
- Sewer information: Public Sewer
- Water information: Public
- Utilities for property: Cable Available
Community & neighborhood
Security
- Security features: Security System
Location
- Region: Madison
- Municipality: Madison
HOA & financial
HOA
- Has HOA: Yes
- HOA fee: $393 monthly
- Amenities included: Clubhouse, Common Green Space, Security, Elevator(s), Outdoor Pool, Pool, Trail(s)
Other financial information
- : 2.5%
- Sub agency fee: 2.5%
Services availability
Make this home a reality
Estimated market value
$336,700
$320,000 - $354,000
$2,592/mo
Price history
| Date | Event | Price |
|---|---|---|
| 5/9/2024 | Listed for sale | $325,000+140.7%$216/sqft |
Source: | ||
| 12/4/2012 | Listing removed | $135,000$90/sqft |
Source: Stark Company Realtors #1665641 | ||
| 9/8/2012 | Listed for sale | $135,000-9.9%$90/sqft |
Source: Stark Company Realtors #1665641 | ||
| 7/3/2012 | Listing removed | $149,900$100/sqft |
Source: Stark Company Realtors #1641588 | ||
| 2/2/2012 | Price change | $149,900-1.4%$100/sqft |
Source: Stark Company Realtors #1641588 | ||
Public tax history
| Year | Property taxes | Tax assessment |
|---|---|---|
| 2022 | -- | $257,800 +17% |
| 2021 | -- | $220,300 +5% |
| 2020 | -- | $209,800 +6% |
Find assessor info on the county website
Monthly payment calculator
Neighborhood: Sherman Village
Nearby schools
GreatSchools rating
- 5/10Windsor Elementary SchoolGrades: K-4Distance: 4.9 mi
- 5/10De Forest Middle SchoolGrades: 5-8Distance: 6.6 mi
- 7/10De Forest High SchoolGrades: 9-12Distance: 6.8 mi
Schools provided by the listing agent
- High: Waunakee
- District: Waunakee
Source: WIREX MLS. This data may not be complete. We recommend contacting the local school district to confirm school assignments for this home.
Nearby homes
Local experts in 53704
Loading
Loading
