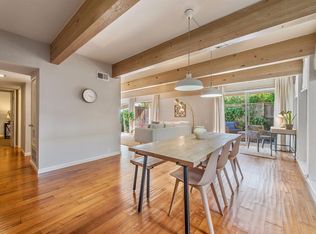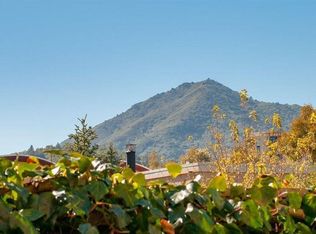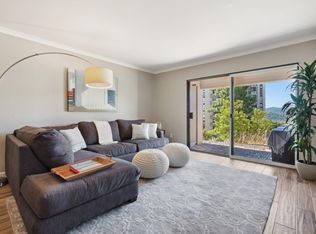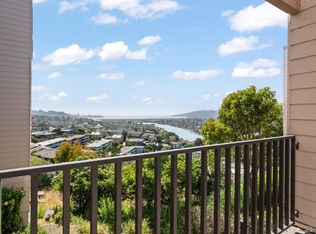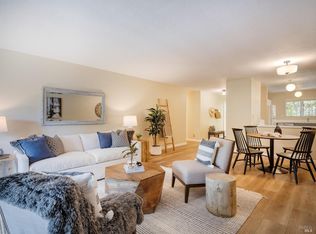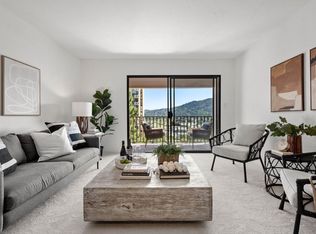This is the place! Welcome to 290 Via Casitas, Apartment 204, a newly refreshed condo on a leafy hill above Sir Francis Drake Blvd. This spacious, mid-century, 2-bedroom 2-bathroom condo offers 1071 square feet of comfortable living space. Step inside and discover this raised up retreat with Southern Heights Ridge and bay views from the newer slate deck. The new kitchen cabinets and quartz countertops, complemented by newer appliances, create a stylish and functional space for culinary enthusiasts. The principal bedroom boasts an en suite bath and a walk-in closet with an Elfa closet system, providing ample storage. The sparkling pool is a refreshing escape during warm Marin days. The assigned, covered parking spot, with an elevator just steps away, makes loading and unloading a breeze. Conveniently located in the highly rated Tamalpais Union High School district, this home is a short distance from the grocery store and restaurants. Plus, with easy access to Highway 101, Golden Gate Transit bus and ferry to San Francisco, you'll find that this location provides a perfect balance of tranquility and accessibility. Don't miss out on the opportunity to make this delightful condo your new home.
For sale
$698,000
290 Via Casitas APT 204, Kentfield, CA 94904
2beds
1,071sqft
Est.:
Condominium, Low-Rise (1-3)
Built in 1962
-- sqft lot
$-- Zestimate®
$652/sqft
$654/mo HOA
What's special
Sparkling poolLeafy hillNewly renovated slate deckEn suite bathQuartz countertopsNewer appliancesNew kitchen cabinets
- 21 days
- on Zillow |
- 912
- views |
- 35
- saves |
Travel times
Tour with a buyer’s agent
Tour with a buyer’s agent
Open house
Facts & features
Interior
Bedrooms & bathrooms
- Bedrooms: 2
- Bathrooms: 2
- Full bathrooms: 2
Primary bedroom
- Features: Walk-In Closet(s)
Bedroom
- Level: Main
Primary bathroom
- Features: Tub w/Shower Over
Bathroom
- Features: Low-Flow Shower(s), Low-Flow Toilet(s), Tub w/Shower Over
- Level: Main
Dining room
- Features: Dining/Family Combo
- Level: Main
Kitchen
- Features: Breakfast Area, Pantry Closet, Quartz Counter
- Level: Main
Living room
- Features: Deck Attached, Open Beam Ceiling, View
- Level: Main
Heating
- Central
Cooling
- None
Appliances
- Included: Dishwasher, Disposal, Free-Standing Electric Range, Free-Standing Refrigerator, Microwave
- Laundry: See Remarks
Features
- Flooring: Simulated Wood
- Has basement: No
- Has fireplace: No
Interior area
- Total structure area: 1,071
- Total interior livable area: 1,071 sqft
Virtual tour
Property
Parking
- Total spaces: 1
- Parking features: Assigned, Covered, Garage Faces Rear, Guest, Inside Entrance, Private
- Garage spaces: 1
- Covered spaces: 1
Property
- Levels: One
- Stories: 1
- Private pool: Yes
- Pool features: Built-In, Community, Fenced, Association
- Patio & porch details: Covered
Lot
- Lot size: 1,498 sqft
- Lot features: Landscape Front
Other property information
- Parcel number: 02237113
- Attached to another structure: Yes
- Special conditions: Standard
Construction
Type & style
- Home type: Condo
- Architectural style: Mid-Century
- Property subType: Condominium, Low-Rise (1-3)
Condition
- New construction: No
- Year built: 1962
Utilities & green energy
Utility
- Electric utility on property: Yes
- Sewer information: Public Sewer
- Water information: Public
- Utilities for property: Cable Available, DSL Available, Electricity Connected, Internet Available, Public
Community & neighborhood
Security
- Security features: Carbon Monoxide Detector(s), Smoke Detector(s)
Location
- Region: Kentfield
HOA & financial
HOA
- HOA fee: $654 monthly
- Amenities included: Coin Laundry
- Services included: Common Areas, Elevator, Maintenance Structure, Maintenance Grounds, Pool, Sewer, Trash, Water
- Association name: Belardo Terrace
- Association phone: 707-806-5400
Other financial information
- : 2.5%
Services availability
Make this home a reality
Price history
| Date | Event | Price |
|---|---|---|
| 5/10/2024 | Listed for sale | $698,000+45.7%$652/sqft |
Source: | ||
| 8/7/2015 | Sold | $479,000$447/sqft |
Source: Public Record | ||
| 7/15/2015 | Pending sale | $479,000$447/sqft |
Source: Alain Pinel Realtors - Corte Madera - Central Marin #21514514 | ||
| 7/10/2015 | Listed for sale | $479,000$447/sqft |
Source: Alain Pinel Realtors - Corte Madera - Central Marin #21514514 | ||
| 7/2/2015 | Pending sale | $479,000$447/sqft |
Source: Alain Pinel Realtors - Corte Madera - Central Marin #21514514 | ||
Public tax history
| Year | Property taxes | Tax assessment |
|---|---|---|
| 2023 | $9,760 +1.3% | $545,010 +2% |
| 2022 | $9,638 +2.2% | $534,324 +2% |
| 2021 | $9,431 +1.8% | $523,848 +1% |
Find assessor info on the county website
Monthly payment calculator
Neighborhood: 94904
Nearby schools
GreatSchools rating
- 7/10Anthony G. Bacich Elementary SchoolGrades: K-4Distance: 0.7 mi
- 8/10Adaline E. Kent Middle SchoolGrades: 5-8Distance: 1.2 mi
- 9/10Redwood High SchoolGrades: 9-12Distance: 0.7 mi
Schools provided by the listing agent
- District: Kentfield
Source: BAREIS. This data may not be complete. We recommend contacting the local school district to confirm school assignments for this home.
Local experts in 94904
Loading
Loading
