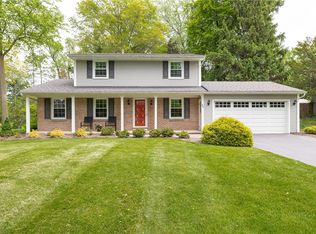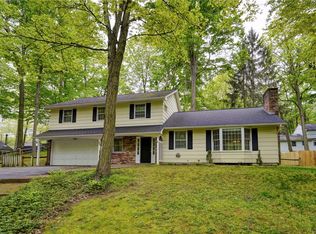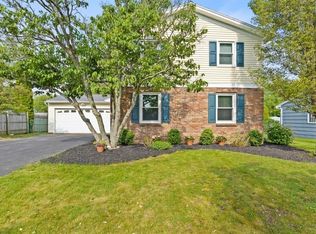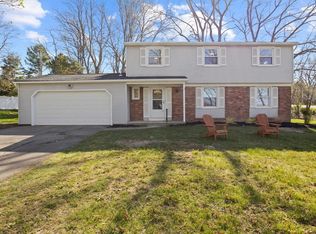27 Mountain Rise, Fairport, NY 14450
What's special
- 17 days
- on Zillow |
- 9,116
- views |
- 895
- saves |
Travel times
Facts & features
Interior
Bedrooms & bathrooms
- Bedrooms: 4
- Bathrooms: 2
- Full bathrooms: 2
- Main level bathrooms: 1
- Main level bedrooms: 2
Heating
- Gas, Electric, Forced Air, Hot Water
Cooling
- Wall Unit(s)
Appliances
- Included: Built-In Range, Built-In Oven, Dryer, Dishwasher, Exhaust Fan, Gas Cooktop, Disposal, Gas Water Heater, Microwave, Refrigerator, Range Hood, Washer
- Laundry: Main Level
Features
- Ceiling Fan(s), Cathedral Ceiling(s), Eat-in Kitchen, Home Office, Living/Dining Room, Pantry, Sliding Glass Door(s)
- Flooring: Carpet, Ceramic Tile, Hardwood, Luxury Vinyl, Tile, Varies
- Doors: Sliding Doors
- Basement: Full,Finished,Walk-Out Access
- Number of fireplaces: 2
Interior area
- Total structure area: 2,408
- Total interior livable area: 2,408 sqft
Virtual tour
Property
Parking
- Total spaces: 2
- Parking features: Detached, Driveway, Garage Door Opener
- Garage spaces: 2
- Covered spaces: 2
Property
- Levels: Two
- Stories: 2
- Exterior features: Awning(s), Blacktop Driveway, Deck, Fence, Patio
- Patio & porch details: Deck, Patio
- Fencing: Partial
Lot
- Lot size: 0.94 Acres
- Lot size dimensions: 96 x 427
- Lot features: Cul-De-Sac, Residential Lot, Wooded
Other property information
- Parcel number: 2644891651900002062000
- Special conditions: Standard
Construction
Type & style
- Home type: SingleFamily
- Architectural style: Raised Ranch
- Property subType: Single Family Residence
Material information
- Construction materials: Brick, Shake Siding, Wood Siding, Copper Plumbing
- Foundation: Block
- Roof: Asphalt,Shingle
Condition
- Property condition: Resale
- Year built: 1963
Utilities & green energy
Utility
- Electric information: Circuit Breakers
- Sewer information: Connected
- Water information: Connected, Public
- Utilities for property: Cable Available, High Speed Internet Available, Sewer Connected, Water Connected
Community & neighborhood
Location
- Region: Fairport
Other
Other facts
- Listing terms: Cash,Conventional,FHA,VA Loan
Services availability
Contact a buyer's agent
Connect with a local buyer’s agent who advertises with Zillow.
By pressing Contact an agent, you agree that Zillow Group and its affiliates, and may call/text you about your inquiry, which may involve use of automated means and prerecorded/artificial voices. You don't need to consent as a condition of buying any property, goods or services. Message/data rates may apply. You also agree to our Terms of Use. Zillow does not endorse any real estate professionals. We may share information about your recent and future site activity with your agent to help them understand what you're looking for in a home.
Price history
| Date | Event | Price |
|---|---|---|
| 5/14/2024 | Pending sale | $299,900$125/sqft |
Source: | ||
| 5/6/2024 | Listed for sale | $299,900$125/sqft |
Source: | ||
Public tax history
| Year | Property taxes | Tax assessment |
|---|---|---|
| 2023 | -- | $238,600 |
| 2022 | -- | $238,600 |
| 2021 | -- | $238,600 |
Find assessor info on the county website
Monthly payment calculator
Neighborhood: 14450
Nearby schools
GreatSchools rating
- 4/10Jefferson Avenue SchoolGrades: K-5Distance: 1.5 mi
- 6/10Martha Brown Middle SchoolGrades: 6-8Distance: 0.7 mi
- 7/10Minerva Deland SchoolGrades: 9Distance: 1.5 mi
Schools provided by the listing agent
- District: Fairport
Source: NYSAMLSs. This data may not be complete. We recommend contacting the local school district to confirm school assignments for this home.




