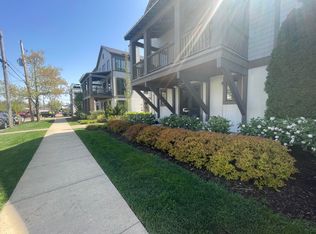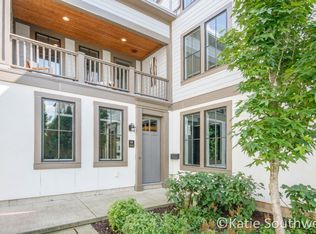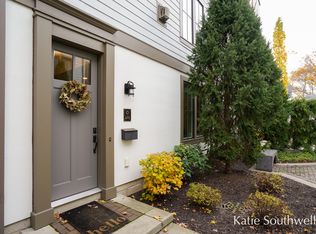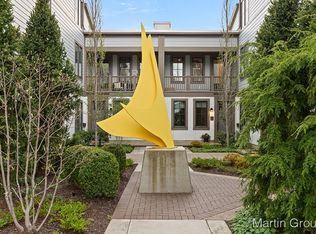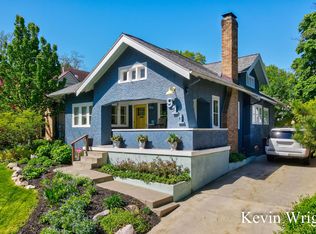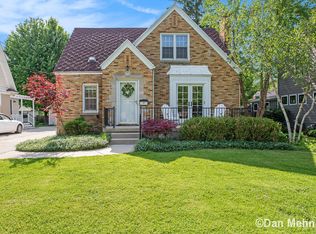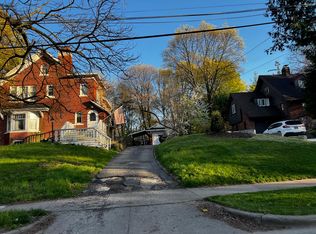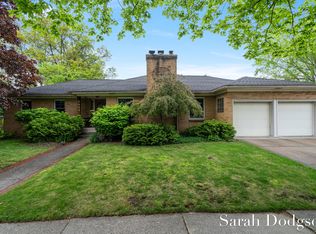Welcome to 674 Croswell! This fantastic EGR condo is located in the center of it all in the desirable Croswell Mews in Gaslight Village. Built in 2014, this condo offers 3 Bedrooms, 2.5 Baths and over 2,000 sq.ft. of well appointed living space. Upon entry, discover a generous family room or office, a convenient mudroom, and access to the attached 2-stall garage on the first level. Second level offers great living space with a stylish kitchen featuring stainless steel appliances, quartz countertops & center island, complemented by a spacious pantry, a half bath, and a dedicated laundry room. Private balcony for grilling and chilling! Kitchen flows into the sunlit living room adorned with a gas log fireplace and south-facing windows, inviting in ample natural light. Venture upstairs to uncover the primary suite with vaulted ceilings and a generous walk-in closet, accompanied by two additional bedrooms and a full bath. This residence presents a rare opportunity for effortless condo living, within walking distance to restaurants, schools, grocery stores, and the picturesque Reeds Lake.
For sale
$685,000
674 Croswell Ave SE, East Grand Rapids, MI 49506
3beds
2,052sqft
Est.:
Condominium
Built in 2014
-- sqft lot
$678,400 Zestimate®
$334/sqft
$370/mo HOA
What's special
Gas log fireplaceCenter islandWell appointed living spaceWalk-in closetVaulted ceilingsQuartz countertopsGenerous family room
- 16 days
- on Zillow |
- 2,750
- views |
- 84
- saves |
Travel times
Tour with a buyer’s agent
Tour with a buyer’s agent
Facts & features
Interior
Bedrooms & bathrooms
- Bedrooms: 3
- Bathrooms: 3
- Full bathrooms: 2
- 1/2 bathrooms: 1
Heating
- Forced Air, Natural Gas
Cooling
- Central Air
Appliances
- Included: Dryer, Washer, Disposal, Dishwasher, Microwave, Oven, Range, Refrigerator
- Laundry: In Unit, Laundry Room
Features
- Kitchen Island, Pantry
- Flooring: Wood
- Windows: Window Treatments
- Basement: Slab
- Number of fireplaces: 1
- Fireplace features: Gas Log, Living Room
Interior area
- Total structure area: 2,052
- Total interior livable area: 2,052 sqft
Property
Parking
- Total spaces: 2
- Parking features: Attached, Concrete, Driveway, Garage Door Opener
- Garage spaces: 2
- Covered spaces: 2
Property
- Stories: 3
- Exterior features: Balcony
Lot
- Lot size dimensions: 0 x 0
- Lot features: Sidewalk
Other property information
- Parcel number: 411433257002
- Zoning description: Residential
Construction
Type & style
- Home type: Condo
- Architectural style: Townhouse
- Property subType: Condominium
Material information
- Construction materials: Stucco, Stone, Hard/Plank/Cement Board
Condition
- New construction: No
- Year built: 2014
Utilities & green energy
Utility
- Electric utility on property: Yes
- Sewer information: Public Sewer
- Water information: Public
- Utilities for property: Water Available, Sewer Available, Natural Gas Available, Electricity Available, Cable Available, Natural Gas Connected, Cable Connected
Community & neighborhood
Location
- Region: East Grand Rapids
HOA & financial
HOA
- Has HOA: Yes
- HOA fee: $370 monthly
- Amenities included: Interior Unit
- Services included: Water, Trash, Snow Removal, Sewer, Maintenance Grounds
- Association phone: 616-594-0797
Other financial information
- Sub agency fee: 1.00%
- Transaction broker fee: $0.00
Other
Other facts
- Listing terms: Cash,Conventional
- Road surface type: Paved
Services availability
Make this home a reality
Estimated market value
$678,400
$644,000 - $712,000
$4,358/mo
Price history
| Date | Event | Price |
|---|---|---|
| 5/9/2024 | Listed for sale | $685,000+23.4%$334/sqft |
Source: | ||
| 5/28/2019 | Sold | $555,000-2.4%$270/sqft |
Source: Public Record | ||
| 8/22/2018 | Listing removed | $3,500$2/sqft |
Source: Greenridge Realty, Inc. | ||
| 8/1/2018 | Price change | $3,500-7.9%$2/sqft |
Source: Greenridge Realty, Inc. | ||
| 7/31/2018 | Listed for rent | $3,800$2/sqft |
Source: Greenridge Realty, Inc. | ||
Public tax history
| Year | Property taxes | Tax assessment |
|---|---|---|
| 2021 | $12,418 | $277,700 -3.2% |
| 2020 | $12,418 +1.6% | $287,000 +0.1% |
| 2019 | $12,220 | $286,800 +3.5% |
Find assessor info on the county website
Monthly payment calculator
Neighborhood: 49506
Nearby schools
GreatSchools rating
- 8/10Wealthy SchoolGrades: PK-5Distance: 0.2 mi
- 9/10East Grand Rapids Middle SchoolGrades: 6-8Distance: 0.4 mi
- 10/10East Grand Rapids High SchoolGrades: 9-12Distance: 0.1 mi
Nearby homes
Local experts in 49506
Loading
Loading
