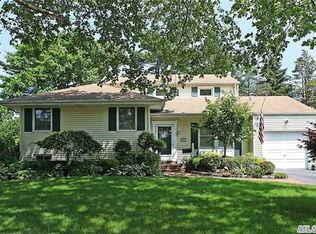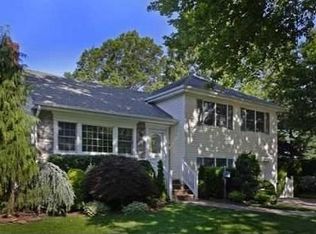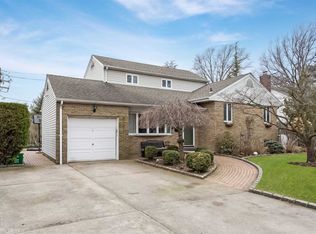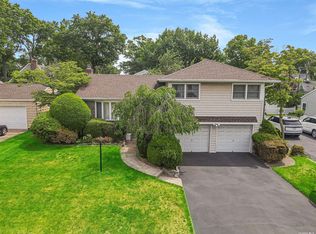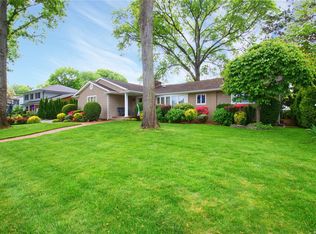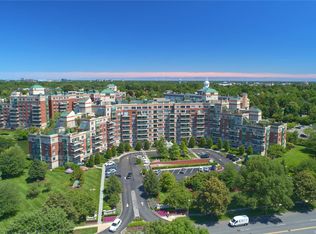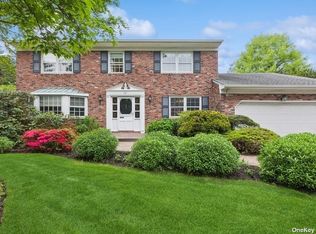191 Wickham Road, Garden City, NY 11530
What's special
- 20 days
- on Zillow |
- 5,234
- views |
- 254
- saves |
Likely to sell faster than
Travel times
Facts & features
Interior
Bedrooms & bathrooms
- Bedrooms: 4
- Bathrooms: 2
- Full bathrooms: 1
- 1/2 bathrooms: 1
Bedroom
- Description: Bedroom
- Level: Second
Bedroom
- Description: Bedroom
- Level: Second
Bathroom
- Description: Full Bathroom
- Level: Second
Bedroom
- Description: Primary Bedroom
- Level: Third
Dining room
- Description: Over Sized Dining Room
- Level: First
Kitchen
- Description: Eat-in-Kitcjhen
- Level: First
Bathroom
- Description: Powder Room
- Level: First
Bedroom
- Description: Bedroom
- Level: Third
Family room
- Description: Over sized Family Room with Fireplace
- Level: First
Family room
- Description: Rec Room, Laundry, Utilites & Storage
- Level: Basement
Heating
- Oil, Baseboard, Hot Water
Cooling
- Central Air, Ductless
Appliances
- Included: Hot Water: Fuel Oil Stand Alone
Features
- Basement: Partially Finished
- Attic: Partial,Unfinished
- Number of fireplaces: 1
- Common walls with other units/homes: No Common Walls
Property
Parking
- Total spaces: 1
- Parking features: Private, Attached
- Garage spaces: 1
- Covered spaces: 1
Property
- Levels: Multi/Split
- Patio & porch details: Patio
Lot
- Lot size: 7,700 sqft
- Lot size dimensions: 70 x 110
- Lot features: Near Public Transit
Other property information
- Parcel number: 2011332410000650
Construction
Type & style
- Home type: SingleFamily
- Property subType: Single Family Residence
Material information
- Construction materials: Frame, Vinyl Siding
Condition
- Property condition: Mint
- New construction: No
- Year built: 1955
Notable dates
- Major remodel year: 2019
Utilities & green energy
Utility
- Sewer information: Public Sewer
- Water information: Public
Community & neighborhood
Community
- Community features: Park, Near Public Transport
Location
- Region: Garden City
HOA & financial
Other financial information
- : 2%
Other
Other facts
- Price range: $1.3M - $1.3M
Services availability
Contact a buyer's agent
Connect with a local buyer’s agent who advertises with Zillow.
By pressing Contact an agent, you agree that Zillow Group and its affiliates, and may call/text you about your inquiry, which may involve use of automated means and prerecorded/artificial voices. You don't need to consent as a condition of buying any property, goods or services. Message/data rates may apply. You also agree to our Terms of Use. Zillow does not endorse any real estate professionals. We may share information about your recent and future site activity with your agent to help them understand what you're looking for in a home.
Estimated market value
$1,405,900
$1.34M - $1.49M
$4,500/mo
Price history
| Date | Event | Price |
|---|---|---|
| 5/31/2024 | Pending sale | $1,299,000 |
Source: | ||
| 5/15/2024 | Listed for sale | $1,299,000+91% |
Source: | ||
| 7/27/2017 | Sold | $680,000-14.9% |
Source: | ||
| 5/25/2017 | Price change | $799,000+5.8% |
Source: Daniel Gale Sotheby's International Realty #2893895 | ||
| 4/17/2017 | Price change | $755,000-5.5% |
Source: Daniel Gale Associates Inc #2893895 | ||
Public tax history
| Year | Property taxes | Tax assessment |
|---|---|---|
| 2022 | -- | $828 |
| 2021 | $10,930 +15.7% | -- |
| 2020 | $9,449 +2.2% | $952 -23.5% |
Find assessor info on the county website
Monthly payment calculator
Neighborhood: 11530
Nearby schools
GreatSchools rating
- 7/10Stratford Avenue SchoolGrades: 2-5Distance: 0.4 mi
- 9/10Garden City Middle SchoolGrades: 6-8Distance: 1.4 mi
- 10/10Garden City High SchoolGrades: 9-12Distance: 0.8 mi
Schools provided by the listing agent
- Elementary: Stratford Avenue School
- Middle: Garden City Middle School
- High: Garden City High School
- District: Garden City
Source: OneKey® MLS. This data may not be complete. We recommend contacting the local school district to confirm school assignments for this home.
