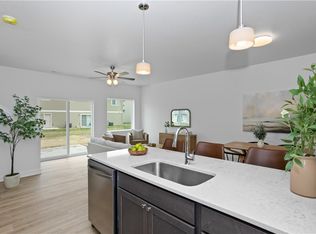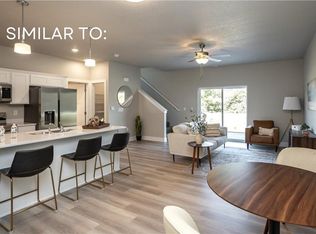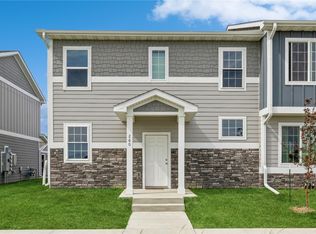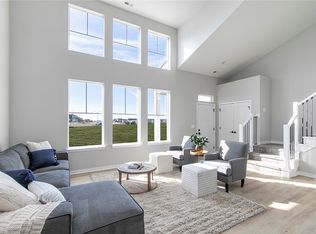Signature Builders presents the Whitfield townhome. Two-Story Townhome boasts 2 Bedrooms, loft area, 1.5 Bathrooms, and a 2-car OVERSIZED GARAGE! As you enter you are greeted by an open and spacious floor plan, with the main floor boasting 9 ft ceilings and LVP flooring throughout. Enjoy large windows and lots of natural light. The Kitchen is a highlight offering an Oversized Pantry, a Large Island, and Beautiful Quartz Countertops. Stainless Steel appliances (including a Refrigerator) The main floor also includes a convenient half bathroom. On the upper level the Primary Bedroom has a large walk in closet that passes to the full bathroom, another large bedroom and a loft area that could be used an an office or flex space. Additionally, a laundry area with a WASHER and DRYER included. Leave the irrigation, lawn care, and snow removal to us. Located in a central Waukee location, Bike Trail located just outside this development. Development is Pet-friendly. **Pictures are of the model home, Please note that all the details mentioned have been obtained from the Seller and public records.
Pending
$248,000
275 NW Waverly Dr, Waukee, IA 50263
2beds
1,393sqft
Est.:
Townhouse, Condominium
Built in 2024
-- sqft lot
$-- Zestimate®
$178/sqft
$160/mo HOA
What's special
Convenient half bathroomLarge windowsOversized pantryNatural lightLvp flooringLarge islandStainless steel appliances
- 25 days
- on Zillow |
- 48
- views |
- 2
- saves |
Travel times
Open house
Facts & features
Interior
Bedrooms & bathrooms
- Bedrooms: 2
- Bathrooms: 2
- Full bathrooms: 1
- 1/2 bathrooms: 1
Heating
- Forced Air, Gas, Natural Gas
Cooling
- Central Air
Appliances
- Included: Dryer, Dishwasher, Microwave, Refrigerator, Stove, Washer
- Laundry: Upper Level
Features
- Eat-in Kitchen
- Flooring: Carpet
Interior area
- Total structure area: 1,393
- Total interior livable area: 1,393 sqft
- Finished area below ground: 0
Property
Parking
- Total spaces: 2
- Parking features: Attached, Garage, Two Car Garage
- Garage spaces: 2
- Covered spaces: 2
Property
- Levels: Two
- Stories: 2
- Exterior features: Sprinkler/Irrigation, Patio
- Patio & porch details: Open, Patio
Lot
- Lot size: 3,920 sqft
- Lot features: Rectangular Lot
Other property information
- Parcel number: 1228454001
- Zoning: R
Construction
Type & style
- Home type: Condo
- Architectural style: Two Story
- Property subType: Townhouse, Condominium
Material information
- Construction materials: Cement Siding, Stone
- Foundation: Poured, Slab
- Roof: Asphalt,Shingle
Condition
- Property condition: New Construction
- New construction: Yes
- Year built: 2024
Other construction
- Builder name: Signature Companies Of Iowa, Llc
- Warranty included: Yes
Utilities & green energy
Utility
- Sewer information: Public Sewer
- Water information: Public
Community & neighborhood
Security
- Security features: Smoke Detector(s)
Location
- Region: Waukee
HOA & financial
HOA
- Has HOA: Yes
- HOA fee: $160 monthly
- Services included: Maintenance Grounds, Maintenance Structure, Snow Removal
- Association name: The Commons At Greenway
- Second association name: Signature Companies
- Second association phone: 515-630-6043
Other
Other facts
- Listing terms: Cash,Conventional,FHA,VA Loan
- Road surface type: Concrete
Services availability
Contact agent
By pressing Contact agent, you agree that Zillow Group and its affiliates, and may call/text you about your inquiry, which may involve use of automated means and prerecorded/artificial voices. You don't need to consent as a condition of buying any property, goods or services. Message/data rates may apply. You also agree to our Terms of Use. Zillow does not endorse any real estate professionals. We may share information about your recent and future site activity with your agent to help them understand what you're looking for in a home.
Price history
| Date | Event | Price |
|---|---|---|
| 5/13/2024 | Pending sale | $248,000$178/sqft |
Source: | ||
| 5/7/2024 | Listing removed | $248,000$178/sqft |
Source: | ||
| 4/29/2024 | Pending sale | $248,000$178/sqft |
Source: | ||
| 1/17/2024 | Listed for sale | $248,000$178/sqft |
Source: | ||
Public tax history
Tax history is unavailable.
Monthly payment calculator
Neighborhood: 50263
Nearby schools
GreatSchools rating
- 8/10Radiant ElementaryGrades: PK-5Distance: 2.6 mi
- 7/10Waukee Middle SchoolGrades: 6-7Distance: 0.9 mi
- 5/10Waukee Senior High SchoolGrades: 10-12Distance: 1.4 mi
Schools provided by the listing agent
- District: Waukee
Source: DMMLS. This data may not be complete. We recommend contacting the local school district to confirm school assignments for this home.
Local experts in 50263
Loading
Loading



