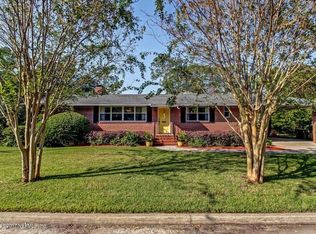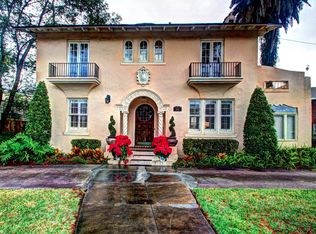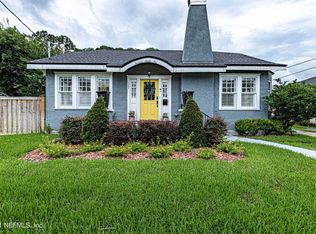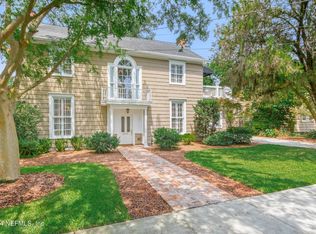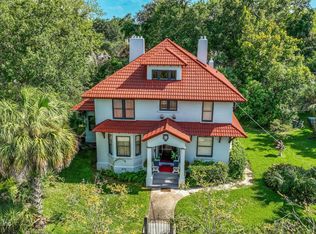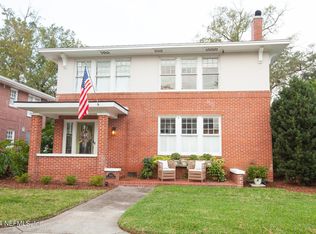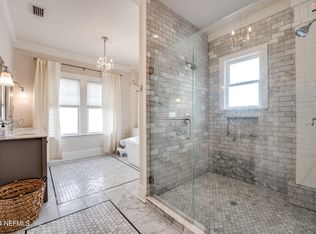One of Avondale's best, this stately brick home welcomes you with it's lush landscaping and grand front porch. With almost 2,700 square feet and extensive updates, this 4 bedroom, 2 full and 1 half bath home offers a formal dining room, updated eat in kitchen with butler's service cabinet, bright sunroom and gracious living room with fireplace and French doors leading to the covered, screened lanai that stretches the entire back of the home. Upstairs features a large master suite with walk in closet, updated bath with shower, two oversized bedrooms that share a brand new jack and jill bath, as well as a fourth full bedroom.
With 9' tall smooth ceilings throughout, the gleaming oak hardwood floors have beautiful, rich inlays in the living spaces and all the windows in the home feature plantation shutters. The updated kitchen, with it's stainless steel appliances, granite countertops, and butlers service cabinet, has a glass cooktop in the island and French door leading to the covered, screened lanai as well. The dining room accommodates a table for 8, sideboard and cabinet, and the sunroom is an excellent space for a playroom, home office or additional seating and entertaining. The living room and fireplace expand to the lanai, with it's vaulted, wood ceilings and herringbone tile floors to add amazing outdoor living space to enjoy the Florida lifestyle.
The upstairs foyer greets you to the master suite with it's walk in closet and built in organization, stately updated hall bathroom with marble shower and glass surround. The additional bedrooms accommodate full bedroom suites, and the Jack and Jill bath has been completely updated (2024). Additionally, downstairs is a powder room (2022) and step in supply closet, located under the stairs, as well as inside laundry.
Outside, the property is fully fenced including a driveway gate. There is an oversized 1 car brick garage, full irrigation and lush landscaping in the private backyard. New roof in 2023, the attic has room to stand and is finished for ample storage and spray foam insulation (2023) for energy efficiency. Additional system updates include new electrical, water heater and rear fence (2020); new HVAC duct work in crawlspace (2021); new HVAC and dehumidifier upstairs (2022
Active
$835,000
3415 PARK Street, Jacksonville, FL 32205
4beds
2,656sqft
Est.:
Single Family Residence, Residential
Built in 1927
7,405 sqft lot
$828,400 Zestimate®
$314/sqft
$-- HOA
What's special
Bright sunroomOversized bedroomsNew roofGranite countertopsPrivate backyardJack and jill bathLarge master suite
- 11 days
- on Zillow |
- 2,040
- views |
- 148
- saves |
Likely to sell faster than
Travel times
Tour with a buyer’s agent
Tour with a buyer’s agent
Facts & features
Interior
Bedrooms & bathrooms
- Bedrooms: 4
- Bathrooms: 3
- Full bathrooms: 2
- 1/2 bathrooms: 1
Flooring
- Flooring: Wood, Other
Heating
- Heating features: Central, Electric, Heat Pump, Zoned, Other
Cooling
- Cooling features: Central Air, Electric, Zoned
Appliances
- Appliances included: Dishwasher, Disposal, Double Oven, Electric Cooktop, Electric Oven, Electric Water Heater, Ice Maker, Induction Cooktop, Microwave, Refrigerator
- Laundry features: Lower Level
Interior features
- Interior features: Built-in Features, Butler Pantry, Ceiling Fan(s), Eat-in Kitchen, Entrance Foyer, Jack and Jill Bath, Kitchen Island, Pantry, Primary Bathroom - Shower No Tub, Split Bedrooms, Walk-In Closet(s)
Other interior features
- Total interior livable area: 2,656 sqft
- Total number of fireplaces: 1
Property
Parking
- Total spaces: 1
- Parking features: Detached, Gated, Off Street
- Garage spaces: 1
- Covered spaces: 1
Property
- Levels: Two
- Stories: 2
- Pool features: None
- Patio & porch details: Covered, Front Porch, Rear Porch, Screened
- Fencing: Full,Privacy,Wood
Lot
- Lot size: 7,405 sqft
- Lot size dimensions: 60 x 116 per property appraiser
- Lot features: Historic Area, Many Trees, Sprinklers In Front, Sprinklers In Rear
Other property information
- Parcel number: 0796070000
- Zoning description: Residential
Construction
Type & style
- Home type: SingleFamily
- Property subType: Single Family Residence, Residential
Material information
- Roof: Shingle
Condition
- Property condition: Updated/Remodeled
- New construction: No
- Year built: 1927
Utilities & green energy
Utility
- Sewer information: Public Sewer
- Water information: Public
- Utilities for property: Electricity Connected, Sewer Connected, Water Connected
Community & neighborhood
Location
- Region: Jacksonville
- Subdivision: Avondale North
HOA & financial
Other financial information
- : 2.50%
Other
Other facts
- Listing terms: Cash,Conventional,FHA,VA Loan
- Road surface type: Asphalt
Services availability
Make this home a reality
Estimated market value
$828,400
$787,000 - $870,000
$4,766/mo
Price history
| Date | Event | Price |
|---|---|---|
| 5/9/2024 | Listed for sale | $835,000+46.4%$314/sqft |
Source: | ||
| 1/4/2021 | Sold | $570,500+431.2%$215/sqft |
Source: Public Record | ||
| 9/29/2020 | Listing removed | $2,995$1/sqft |
Source: Owner | ||
| 8/13/2020 | Listed for rent | $2,995$1/sqft |
Source: Owner | ||
| 5/19/1994 | Sold | $107,400$40/sqft |
Source: Public Record | ||
Public tax history
| Year | Property taxes | Tax assessment |
|---|---|---|
| 2023 | $7,773 +8.9% | $462,167 +3% |
| 2022 | $7,139 +0.5% | $448,706 +3% |
| 2021 | $7,106 -0.7% | $435,637 +10.5% |
Find assessor info on the county website
Monthly payment calculator
Neighborhood: Avondale
Getting around
Nearby schools
GreatSchools rating
- 7/10West Riverside Elementary SchoolGrades: PK-5Distance: 0.7 mi
- 1/10Lake Shore Middle SchoolGrades: 6-8Distance: 2.3 mi
- 3/10Robert E. Lee High SchoolGrades: 9-12Distance: 0.3 mi
Nearby homes
Local experts in 32205
Loading
Loading
