734 Seabiscuit Dr,Troy, MI 48084
About this home
Payment calculator
$4,488 per month
Additional resources
View down payment assistance programs for this home.
View estimated energy costs and solar savings for this home
View Internet plans and providers available for this home
Open houses
No upcoming open houses
Climate risks
About climate risks
Most homes have some risk of natural disasters, and may be impacted by climate change due to rising temperatures and sea levels.
We’re working on getting current and accurate flood risk information for this home.
We’re working on getting current and accurate fire risk information for this home.
We’re working on getting current and accurate heat risk information for this home.
We’re working on getting current and accurate wind risk information for this home.
We’re working on getting current and accurate air risk information for this home.
Nearby similar homes
Nearby recently sold homes
More real estate resources
- New Listings in 48084
- Zip Codes
- Neighborhoods
- Cities
- Minor Civil Divisions
- Popular Searches
| 2822 Summers | 85 Cloveridge Dr | ||
| 2826 Summers | 734 Seabiscuit Dr | ||
| 1930 Lexington Dr | 3164 Alpine Rnch | ||
| 255 Forthton Dr | All 48084 New Listings | ||
| 344 Kirk Lane Dr |
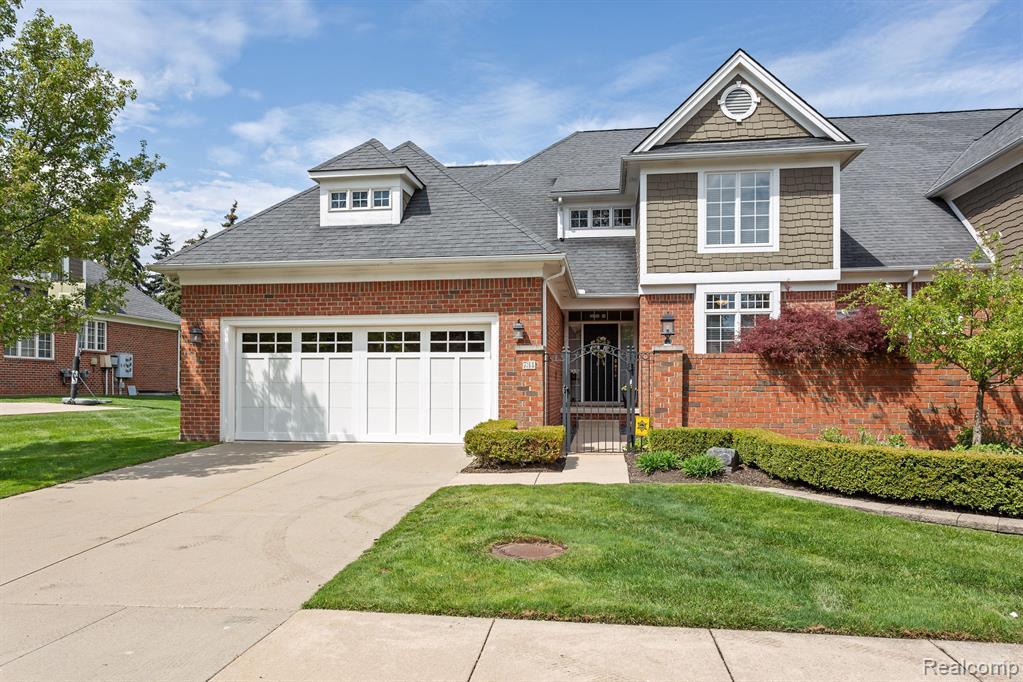






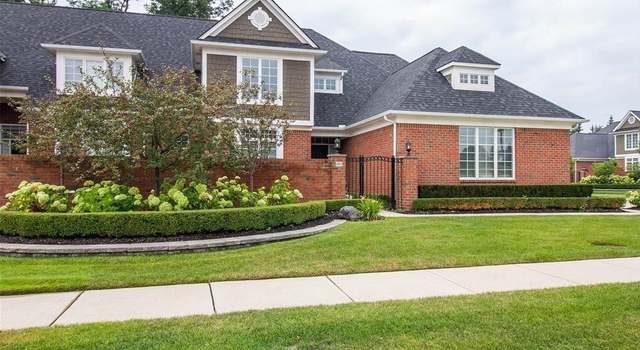

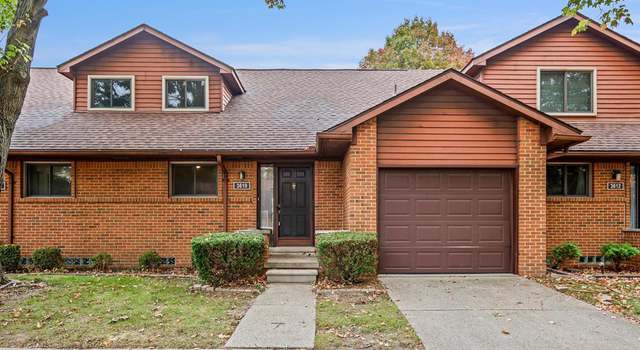
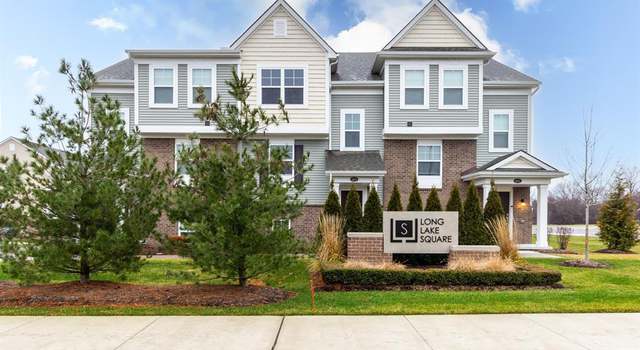
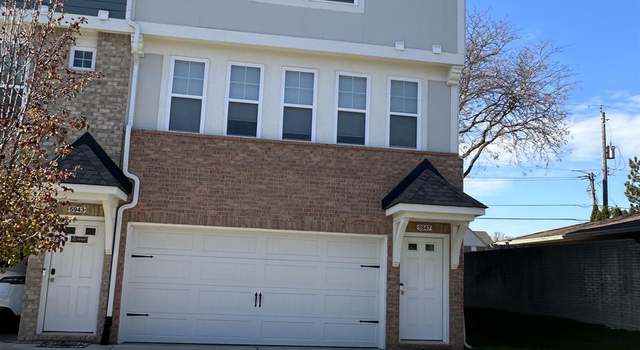

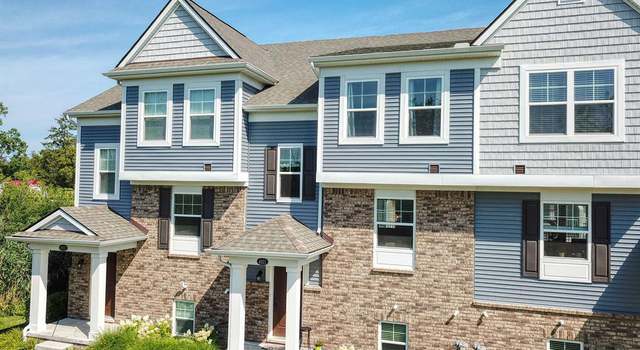
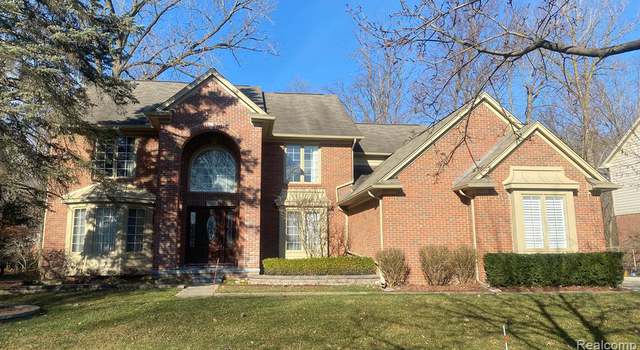











 United States
United States Canada
Canada