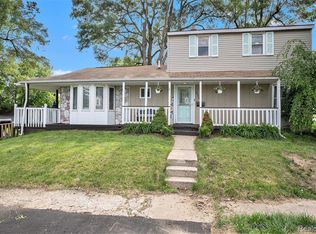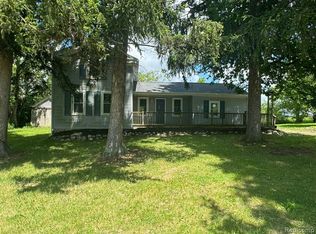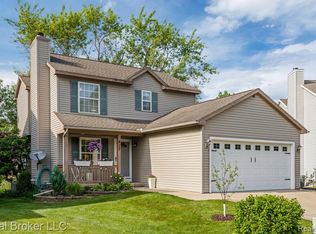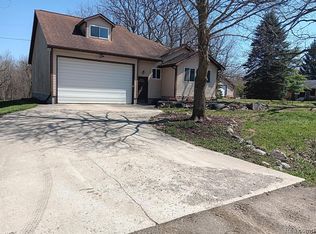Great Location! Walking distance to downtown, with a quaint country feel. Fall in Love with this unique cottage style home with 3 bedrooms, dining room, separate breakfast nook, covered front porch with cedar pillars and stone wall. Nice quiet street. All of this on close to half acre lot! Hurry, this one won't last!
Pending
$239,900
713 Carnes St, Fenton, MI 48430
3beds
1,390sqft
Est.:
Single Family Residence
Built in 1920
0.44 Acres lot
$243,800 Zestimate®
$173/sqft
$-- HOA
What's special
Stone wallCedar pillarsUnique cottage style homeCovered front porchDining roomSeparate breakfast nook
- 22 days
- on Zillow |
- 3,643
- views |
- 180
- saves |
Likely to sell faster than
Travel times
Facts & features
Interior
Bedrooms & bathrooms
- Bedrooms: 3
- Bathrooms: 1
- Full bathrooms: 1
Bedroom 1
- Features: Carpet
- Level: Entry
- Area: 121
- Dimensions: 11 x 11
Bedroom 2
- Features: Carpet
- Level: Entry
- Area: 90
- Dimensions: 9 x 10
Bedroom 3
- Features: Wood
- Level: Second
- Area: 272
- Dimensions: 16 x 17
Bathroom 1
- Level: Entry
Dining room
- Features: Wood
- Level: Entry
- Area: 132
- Dimensions: 11 x 12
Kitchen
- Features: Wood
- Level: Entry
- Area: 144
- Dimensions: 8 x 18
Living room
- Features: Wood
- Level: Entry
- Area: 210
- Dimensions: 14 x 15
Heating
- Baseboard, Boiler, Natural Gas
Appliances
- Included: Gas Water Heater
- Laundry: Entry, Ceramic
Features
- Flooring: Carpet, Wood, Ceramic Tile
- Basement: Crawl Space,Michigan Basement,Yes
- Has fireplace: No
Interior area
- Total structure area: 2,254
- Total interior livable area: 1,390 sqft
- Finished area above ground: 1,390
- Finished area below ground: 0
Property
Parking
- Total spaces: 1
- Parking features: Garage
- Garage spaces: 1
- Covered spaces: 1
Property
- Levels: One and One Half
- Stories: 1
- Frontage length: 145
Lot
- Lot size: 0.44 Acres
- Lot size dimensions: 145 x 132
Other property information
- Parcel number: 5336551076
- Special conditions: Standard
Construction
Type & style
- Home type: SingleFamily
- Architectural style: Bungalow
- Property subType: Single Family Residence
Material information
- Construction materials: Cedar
Condition
- Year built: 1920
Utilities & green energy
Utility
- Sewer information: Public Sanitary
- Water information: Public
Community & neighborhood
Location
- Region: Fenton
- Subdivision: Assrs 3 Fenton
HOA & financial
Other financial information
- : 3%
Other
Other facts
- Listing agreement: Exclusive Right To Sell
- Listing terms: Conventional,Conventional Blend
Services availability
Make this home a reality
Estimated market value
$243,800
$232,000 - $256,000
$1,812/mo
Price history
| Date | Event | Price |
|---|---|---|
| 5/24/2024 | Pending sale | $239,900$173/sqft |
Source: | ||
| 5/18/2024 | Listed for sale | $239,900+169.6%$173/sqft |
Source: | ||
| 6/18/2015 | Sold | $89,000$64/sqft |
Source: Public Record | ||
| 4/20/2015 | Listed for sale | $89,000-31%$64/sqft |
Source: Coldwell Banker Professionals #215036500 | ||
| 2/5/2002 | Sold | $128,900$93/sqft |
Source: | ||
Public tax history
| Year | Property taxes | Tax assessment |
|---|---|---|
| 2023 | -- | $95,400 +19.4% |
| 2022 | -- | $79,900 +1.1% |
| 2021 | -- | $79,000 +15.3% |
Find assessor info on the county website
Monthly payment calculator
Neighborhood: 48430
Nearby schools
GreatSchools rating
- 8/10Tomek-Eastern Elementary SchoolGrades: K-5Distance: 1 mi
- 6/10Andrew G. Schmidt Middle SchoolGrades: 6-8Distance: 1.8 mi
- 9/10Fenton Senior High SchoolGrades: 9-12Distance: 2 mi
Schools provided by the listing agent
- District: Fenton Area Public Schools
Source: MiRealSource. This data may not be complete. We recommend contacting the local school district to confirm school assignments for this home.
Nearby homes
Local experts in 48430
Loading
Loading






