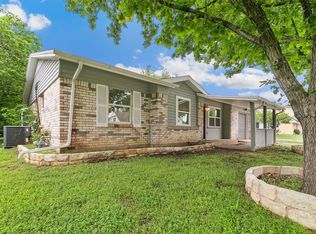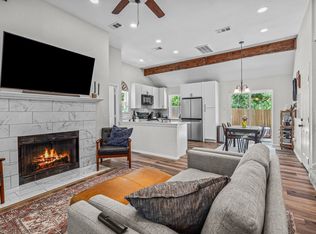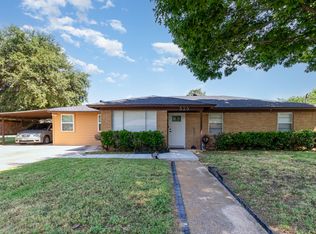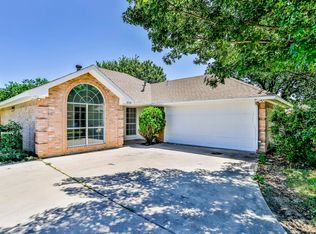Vintage home blends old with new. It's original floors and ceilings only touched with stain and paint. Location is unmatchable with walkability to two schools, UNT, restaurants, and shopping. New gas pipes in and out for effective warmth in winter and cooking on the fly. Large yard waiting for you to make it your own whether it be urban farming, pet haven, or entertaining.
For sale
$285,000
1704 Westchester St, Denton, TX 76201
3beds
1,110sqft
Est.:
Duplex, Multi Family, Single Family Residence
Built in 1963
-- sqft lot
$290,700 Zestimate®
$257/sqft
$-- HOA
What's special
- 5 days
- on Zillow |
- 574
- views |
- 36
- saves |
Likely to sell faster than
Travel times
Tour with a buyer’s agent
Tour with a buyer’s agent
Facts & features
Interior
Bedrooms & bathrooms
- Bedrooms: 3
- Bathrooms: 2
- Full bathrooms: 1
- 1/2 bathrooms: 1
Appliances
- Included: Convection Oven, Dishwasher, Electric Cooktop, Electric Oven, Disposal, Microwave
- Laundry: Electric Dryer Hookup, In Garage
Features
- Eat-in Kitchen, High Speed Internet, Natural Woodwork
- Has basement: No
- Has fireplace: No
Interior area
- Total interior livable area: 1,110 sqft
Virtual tour
Property
Parking
- Total spaces: 2
- Parking features: Door-Multi, Garage, Garage Door Opener
- Garage spaces: 2
- Covered spaces: 2
Property
- Levels: One
- Stories: 1
Lot
- Lot size: 8,015 sqft
Other property information
- Parcel number: R21164
- Attached to another structure: Yes
- Special conditions: Standard
- Exclusions: kitchen, washer & dryer
Construction
Type & style
- Home type: MultiFamily
- Property subType: Duplex, Multi Family, Single Family Residence
Condition
- Year built: 1963
Utilities & green energy
Utility
- Sewer information: Public Sewer
- Water information: Public
- Utilities for property: Cable Available, Natural Gas Available, Phone Available, Sewer Available, Separate Meters, Water Available
Community & neighborhood
Community
- Community features: Curbs, Sidewalks
Location
- Region: Denton
- Subdivision: Westchester Park
Services availability
Make this home a reality
Estimated market value
$290,700
$276,000 - $305,000
$1,865/mo
Price history
| Date | Event | Price |
|---|---|---|
| 5/16/2024 | Listed for sale | $285,000+119.4%$257/sqft |
Source: NTREIS #20619137 | ||
| 12/31/2014 | Sold | -- |
Source: Agent Provided | ||
| 11/20/2014 | Listed for sale | $129,900$117/sqft |
Source: ERA Cornerstone Realty #13056437 | ||
Public tax history
| Year | Property taxes | Tax assessment |
|---|---|---|
| 2023 | $3,065 -17.8% | $223,182 +10% |
| 2022 | $3,730 +3.5% | $202,893 +10% |
| 2021 | $3,605 +8.1% | $184,448 +10% |
Find assessor info on the county website
Monthly payment calculator
Neighborhood: Pecan
Nearby schools
GreatSchools rating
- 4/10Newton Rayzor Elementary SchoolGrades: PK-5Distance: 0.1 mi
- 3/10Calhoun Middle SchoolGrades: 6-8Distance: 0.8 mi
- 3/10Denton High SchoolGrades: 9-12Distance: 0.4 mi
Schools provided by the listing agent
- Elementary: EP Rayzor
- Middle: Calhoun
- High: Denton
- District: Denton ISD
Source: NTREIS. This data may not be complete. We recommend contacting the local school district to confirm school assignments for this home.
Nearby homes
Local experts in 76201
Loading
Loading



