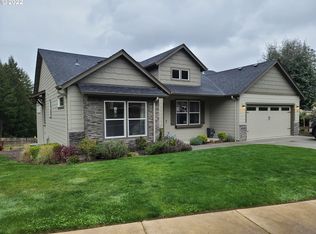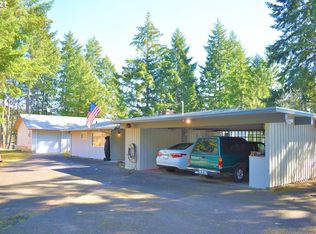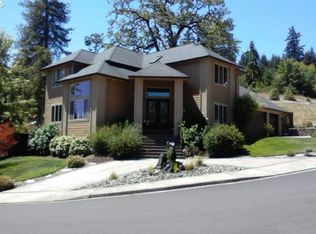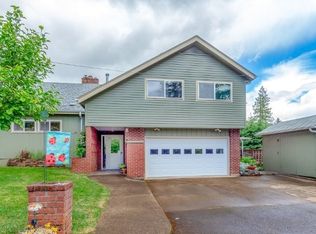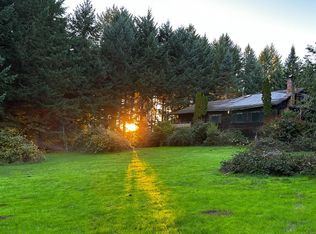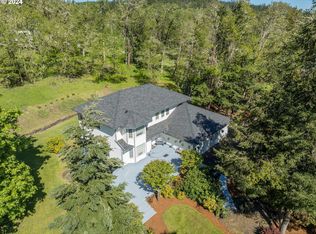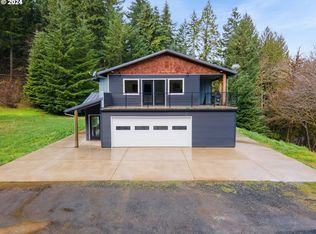Welcome to your dream home lifestyle in this exquisite, brand new Modern Craftsman Masterpiece! A True Tuxedo of a home. Nestled within the prestigious Hidden Valley Estates of Cottage Grove, this luxurious abode offers unparalleled elegance and sophistication. Featuring a prime location on a large corner lot, you'll be mesmerized by the breathtaking views of the golf course and enveloped in a serene sense of privacy. No detail has been overlooked in this lavish residence, where every element has been meticulously crafted to perfection. Step inside to discover a wealth of custom features, including timber-framed porches, a double-sided gas fireplace, a magnificent 12' view slider, and quartz countertops throughout. With a full suite of luxurious appliances, the kitchen is a culinary haven that beckons both amateur cooks and seasoned chefs alike. Crafted by a collaboration between the builder and interior designer, this home presents an elite living option that seamlessly blends attainable luxury with impeccable style. This home is now available on the market, presenting the perfect opportunity to secure your slice of paradise. Additionally, this home is designed for the eco-conscious homeowner, featuring pre-wiring for solar panels, and a Generac generator, a smart eco tank water heater, and an energy-smart design to minimize environmental impact and utility costs. The exterior is adorned with underground sprinklers and a drip system, ensuring lush greenery surrounds the property with minimal effort. Plus, with a 50-year roof, you can enjoy peace of mind knowing your investment is built to last. While most finishes and final touches are already in place, there's still room for personalization. Additionally, the unfinished basement holds tremendous potential, offering endless possibilities to create the ultimate entertainment space or additional living areas.
Active
$829,000
1150 Holly Ave, Cottage Grove, OR 97424
3beds
2,520sqft
Est.:
Residential, Single Family Residence
Built in 2024
0.30 Acres lot
$-- Zestimate®
$329/sqft
$19/mo HOA
What's special
Breathtaking viewsCorner lot
- 26 days
- on Zillow |
- 1,703
- views |
- 62
- saves |
Travel times
Tour with a buyer’s agent
Tour with a buyer’s agent
Facts & features
Interior
Bedrooms & bathrooms
- Bedrooms: 3
- Bathrooms: 2
- Full bathrooms: 2
- Main level bathrooms: 2
Primary bedroom
- Features: Balcony, Bathroom, Fireplace, Vinyl Floor, Walkin Closet, Walkin Shower, Wallto Wall Carpet
- Level: Main
- Area: 225
- Dimensions: 15 x 15
Bedroom 2
- Features: Wallto Wall Carpet
- Level: Main
- Area: 156
- Dimensions: 13 x 12
Bedroom 3
- Features: Wallto Wall Carpet
- Level: Main
- Area: 156
- Dimensions: 12 x 13
Dining room
- Features: Skylight, Vaulted Ceiling, Vinyl Floor
- Level: Main
- Area: 150
- Dimensions: 15 x 10
Kitchen
- Features: Skylight, Quartz, Vaulted Ceiling, Vinyl Floor
- Level: Main
- Area: 180
- Width: 12
Living room
- Features: Fireplace, Skylight, Vaulted Ceiling, Vinyl Floor
- Level: Main
- Area: 462
- Dimensions: 21 x 22
Office
- Features: French Doors, Wallto Wall Carpet
- Level: Main
- Area: 120
- Dimensions: 10 x 12
Heating
- Forced Air, Heat Pump, Fireplace(s)
Cooling
- Central Air, Heat Pump
Appliances
- Included: Built In Oven, Dishwasher, Disposal, ENERGY STAR Qualified Appliances, Free-Standing Gas Range, Free-Standing Range, Free-Standing Refrigerator, Gas Appliances, Plumbed For Ice Maker, Range Hood, Stainless Steel Appliance(s), Wine Cooler, Washer/Dryer, Electric Water Heater
- Laundry: Laundry Room
Features
- Ceiling Fan(s), Central Vacuum, High Ceilings, Quartz, Vaulted Ceiling(s), Balcony, Bathroom, Walk-In Closet(s), Walkin Shower, Kitchen Island, Pantry, Pot Filler
- Flooring: Vinyl, Wall to Wall Carpet
- Doors: French Doors
- Windows: Double Pane Windows, Vinyl Frames, Skylight(s)
- Basement: Crawl Space,Partial,Unfinished
- Number of fireplaces: 1
- Fireplace features: Gas
- Furnished: Yes
Interior area
- Total structure area: 2,520
- Total interior livable area: 2,520 sqft
Virtual tour
Property
Parking
- Total spaces: 3
- Parking features: Driveway, On Street, Garage Door Opener, Attached
- Garage spaces: 3
- Covered spaces: 3
- Has uncovered spaces: Yes
Accessibility
- Accessibility features: Garageon Main, Ground Level, Main Floor Bedroom Bath, Minimal Steps, Natural Lighting, One Level, Pathway, Rollin Shower, Utility Room On Main, Walkin Shower, Accessibility
Property
- Levels: One
- Stories: 1
- Exterior features: Gas Hookup, Yard, Balcony
- Patio & porch details: Covered Deck, Covered Patio, Deck, Patio, Porch
- View description: Golf Course, Trees/Woods
Lot
- Lot size: 0.30 Acres
- Lot features: Golf Course, Level, Trees, Sprinkler, SqFt 10000 to 14999
Other property information
- Additional structures included: GasHookup, Furnished, HomeTheater
- Parcel number: 1733557
- Other equipment: Home Theater
Construction
Type & style
- Home type: SingleFamily
- Architectural style: Craftsman
- Property subType: Residential, Single Family Residence
Material information
- Construction materials: Cement Siding, Lap Siding
- Foundation: Concrete Perimeter
- Roof: Composition,Shingle
Condition
- Property condition: New Construction
- New construction: Yes
- Year built: 2024
Other construction
- Warranty included: Yes
Utilities & green energy
Utility
- Gas information: Gas Hookup, Gas
- Sewer information: Public Sewer
- Water information: Public
- Utilities for property: Cable Connected, Satellite Internet Service
Community & neighborhood
Security
- Security features: Security Lights, Sidewalk, Fire Sprinkler System
Location
- Region: Cottage Grove
HOA & financial
HOA
- Has HOA: Yes
- HOA fee: $19 monthly
- Amenities included: Management
Other financial information
- : 2%
Other
Other facts
- Listing terms: Conventional,FHA,VA Loan
- Road surface type: Paved
Services availability
Make this home a reality
Price history
| Date | Event | Price |
|---|---|---|
| 5/26/2024 | Price change | $829,000-7.8%$329/sqft |
Source: | ||
| 3/6/2024 | Listed for sale | $899,000+866.7%$357/sqft |
Source: Owner | ||
| 10/16/2023 | Sold | $93,000-6.1%$37/sqft |
Source: | ||
| 8/25/2023 | Pending sale | $99,000$39/sqft |
Source: | ||
| 8/15/2023 | Price change | $99,000-9.2%$39/sqft |
Source: | ||
Public tax history
| Year | Property taxes | Tax assessment |
|---|---|---|
| 2023 | $1,507 +9.2% | $90,749 +8% |
| 2022 | $1,380 -6.8% | $84,048 -4.6% |
| 2021 | $1,481 +4.4% | $88,106 +3% |
Find assessor info on the county website
Monthly payment calculator
Neighborhood: 97424
Nearby schools
GreatSchools rating
- 4/10Bohemia Elementary SchoolGrades: K-5Distance: 1.1 mi
- 5/10Lincoln Middle SchoolGrades: 6-8Distance: 1.6 mi
- 4/10Cottage Grove High SchoolGrades: 9-12Distance: 1.6 mi
Schools provided by the listing agent
- Elementary: Bohemia
- Middle: Lincoln
- High: Cottage Grove
Source: RMLS (OR). This data may not be complete. We recommend contacting the local school district to confirm school assignments for this home.
Local experts in 97424
Loading
Loading
