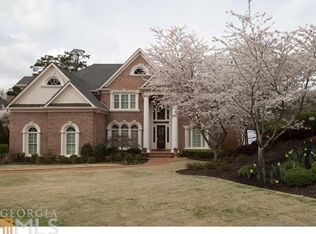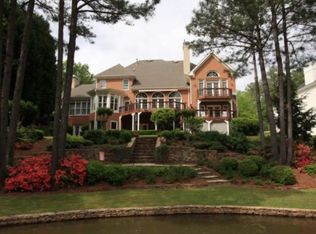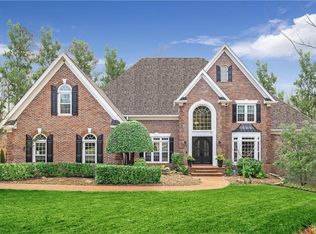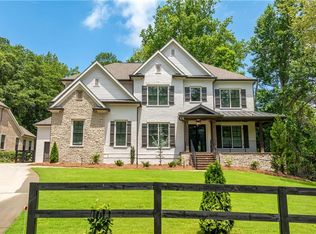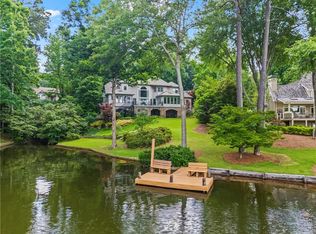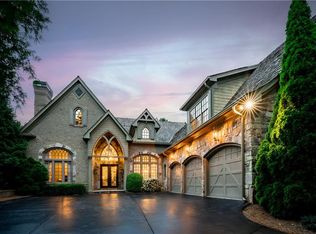Stunning custom home with one of the best lake lots on Lake Windward! This is what you have been waiting for! Builder’s personal home is designed for lake views from every window and was built to last! This gorgeous home features Owner’s Suite on main with spa-like bath, soaring ceilings, incredible millwork throughout, Brazilian hardwoods, gourmet kitchen that opens to family room and all rooms have incredible lake views! Watch amazing sunset views every night from your custom deck made from Brazilian IPE wood. The upper level features 3 large suites with great lake views! Terrace level features game room, family/TV room, home gym, potential home theater, large bedroom/bath, pool storage room and additional storage room. Backyard is a complete oasis with sparkling pool, hot tub, dock and water views from every angle! **Up to $20,000 towards buyer’s closing costs paid by preferred lender**
Pending
$2,299,900
320 Newport Bay Cv, Alpharetta, GA 30005
5beds
7,450sqft
Est.:
Single Family Residence, Residential
Built in 2004
0.71 Acres lot
$2,292,700 Zestimate®
$309/sqft
$70/mo HOA
What's special
- 24 days
- on Zillow |
- 2,129
- views |
- 119
- saves |
Likely to sell faster than
Travel times
Facts & features
Interior
Bedrooms & bathrooms
- Bedrooms: 5
- Bathrooms: 6
- Full bathrooms: 5
- 1/2 bathrooms: 1
- Main level bathrooms: 1
- Main level bedrooms: 1
Primary bedroom
- Features: Master on Main, Oversized Master
- Level: Master on Main, Oversized Master
Bedroom
- Features: Master on Main, Oversized Master
Primary bathroom
- Features: Separate His/Hers, Separate Tub/Shower, Soaking Tub, Vaulted Ceiling(s)
Dining room
- Features: Seats 12+, Separate Dining Room
Kitchen
- Features: Breakfast Room, Cabinets Other, Cabinets Stain, Keeping Room, Kitchen Island, Pantry, Pantry Walk-In, Second Kitchen, Solid Surface Counters, View to Family Room
Basement
- Level: Basement
Heating
- Natural Gas, Zoned
Cooling
- Ceiling Fan(s), Central Air
Appliances
- Included: Dishwasher, Disposal, Double Oven, Dryer, Electric Cooktop, Microwave, Refrigerator, Washer
- Laundry: In Hall, In Kitchen, Main Level, Mud Room
Features
- Coffered Ceiling(s), Double Vanity, Entrance Foyer, Entrance Foyer 2 Story, High Ceilings 9 ft Main, High Ceilings 10 ft Main, Walk-In Closet(s)
- Flooring: Ceramic Tile, Hardwood
- Windows: Double Pane Windows
- Basement: Daylight,Exterior Entry,Finished,Finished Bath,Full,Interior Entry
- Number of fireplaces: 2
- Fireplace features: Family Room, Gas Starter, Living Room
- Common walls with other units/homes: No Common Walls
Interior area
- Total structure area: 7,450
- Total interior livable area: 7,450 sqft
- Finished area above ground: 7,450
Virtual tour
Property
Parking
- Total spaces: 3
- Parking features: Garage
- Garage spaces: 3
- Covered spaces: 3
Accessibility
- Accessibility features: None
Property
- Levels: Three Or More
- Pool features: In Ground
- Spa features: None
- Exterior features: Balcony, Private Yard, Rear Stairs, Dock
- Patio & porch details: Covered, Deck, Patio, Rear Porch, Rooftop
- Fencing: Back Yard
- View description: Lake, Pool, Water
- Waterfront features: Lake Front, Lake
- Waterbody name: Windward
- Has waterview: Yes
- Waterview: Lake,Water
Lot
- Lot size: 0.71 Acres
- Lot features: Back Yard, Cul-De-Sac, Level, Wooded
Other property information
- Additional structures included: None
- Parcel number: 21 570211880222
- Special conditions: Standard
- Other equipment: Intercom
- Horse amenities: None
Construction
Type & style
- Home type: SingleFamily
- Architectural style: European,Traditional
- Property subType: Single Family Residence, Residential
Material information
- Construction materials: Brick 4 Sides
- Foundation: Slab
- Roof: Composition
Condition
- Property condition: Resale
- New construction: No
- Year built: 2004
Utilities & green energy
Utility
- Electric information: None
- Electric utility on property: Yes
- Sewer information: Public Sewer
- Water information: Public
- Utilities for property: Cable Available, Electricity Available, Sewer Available
Green energy
- Energy efficient items: None
- Energy generation: None
Community & neighborhood
Security
- Security features: Smoke Detector(s)
Community
- Community features: Boating, Dog Park, Fishing, Homeowners Assoc, Lake, Marina, Near Schools, Near Trails/Greenway, Playground, Pool
Location
- Region: Alpharetta
- Subdivision: Windward
HOA & financial
HOA
- Has HOA: Yes
- HOA fee: $840 annually
- Services included: Maintenance Structure, Reserve Fund, Security
Other financial information
- : 3%
Other
Other facts
- Road surface type: Asphalt
Services availability
Make this home a reality
Estimated market value
$2,292,700
$2.18M - $2.41M
$10,924/mo
Price history
| Date | Event | Price |
|---|---|---|
| 5/31/2024 | Pending sale | $2,299,900$309/sqft |
Source: | ||
| 5/18/2024 | Listed for sale | $2,299,900+755%$309/sqft |
Source: | ||
| 10/6/1999 | Sold | $269,000+45.4%$36/sqft |
Source: Public Record | ||
| 3/26/1993 | Sold | $185,000$25/sqft |
Source: Public Record | ||
Public tax history
| Year | Property taxes | Tax assessment |
|---|---|---|
| 2023 | $13,123 +2.2% | $644,280 +16.8% |
| 2022 | $12,842 +6.9% | $551,520 +21.4% |
| 2021 | $12,012 -1.8% | $454,360 +4.9% |
Find assessor info on the county website
Monthly payment calculator
Neighborhood: 30005
Nearby schools
GreatSchools rating
- 10/10Lake Windward Elementary SchoolGrades: PK-5Distance: 0.6 mi
- 9/10Webb Bridge Middle SchoolGrades: 6-8Distance: 1.4 mi
- 8/10Alpharetta High SchoolGrades: 9-12Distance: 2.4 mi
Schools provided by the listing agent
- Elementary: Lake Windward
- Middle: Webb Bridge
- High: Alpharetta
Source: FMLS GA. This data may not be complete. We recommend contacting the local school district to confirm school assignments for this home.
Nearby homes
Local experts in 30005
Loading
Loading
