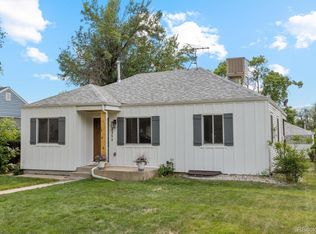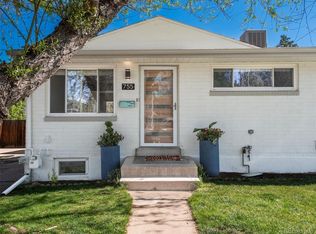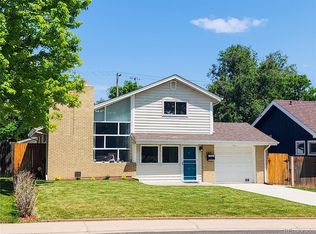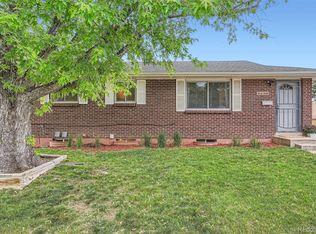Immaculate 1950s bungalow radiates charm from every corner while boasting fully updated features for contemporary living. The enclosed sunroom is a delightful transition space leading into the heart of the home. The warmth of the gleaming hardwood flooring welcomes you into the living room where a wood burning fireplace sets the stage for cozy evenings. You will be captivated by the fully updated kitchen. The granite countertops are accentuated by beautiful cabinetry featuring upper glass door fronts and frosted glass subway backsplash. Two bedrooms and a full bath are found on the main floor. A mud room is conveniently found off the kitchen that flows into the oversized 2 car fully finished garage with epoxy flooring and storage covered by a trendy barn door. The lower level is also accessible from this area and leads to the enclosed laundry area, a third bedroom, full bath, family room, and storage area. Six blocks from the vibrant River Point Center consisting of a collection of major retail shops, dining, and entertainment. Close to S Santa Fe and West Hampton the location is ideal!!
Accepting backups
$600,000
4055 S Huron Street, Englewood, CO 80110
3beds
1,616sqft
Est.:
Single Family Residence
Built in 1951
8,756 sqft lot
$615,000 Zestimate®
$371/sqft
$-- HOA
What's special
Frosted glass subway backsplashEnclosed sunroomEpoxy flooringGranite countertopsBeautiful cabinetryFully updated kitchenWood burning fireplace
- 20 days
- on Zillow |
- 689
- views |
- 51
- saves |
Likely to sell faster than
Travel times
Facts & features
Interior
Bedrooms & bathrooms
- Bedrooms: 3
- Bathrooms: 2
- Full bathrooms: 2
- Main level bathrooms: 1
- Main level bedrooms: 2
Heating
- Forced Air
Cooling
- Central Air
Appliances
- Included: Dishwasher, Disposal, Double Oven, Dryer, Gas Water Heater, Microwave, Range, Range Hood, Refrigerator, Self Cleaning Oven, Washer
Features
- Ceiling Fan(s), Eat-in Kitchen, Granite Counters, Pantry, Smoke Free
- Flooring: Carpet, Tile, Wood
- Windows: Double Pane Windows, Window Coverings
- Basement: Finished,Full
- Number of fireplaces: 1
- Fireplace features: Living Room, Wood Burning
Interior area
- Total structure area: 1,616
- Total interior livable area: 1,616 sqft
- Finished area above ground: 832
- Finished area below ground: 784
Property
Parking
- Total spaces: 2
- Parking features: Garage - Attached
- Garage spaces: 2
- Covered spaces: 2
Property
- Levels: One
- Stories: 1
- Exterior features: Private Yard
- Fencing: Partial
Lot
- Lot size: 8,756 sqft
- Lot features: Landscaped, Level
Other property information
- Parcel number: 031964946
- Special conditions: Standard
- Exclusions: Art Work, Staging Items
Construction
Type & style
- Home type: SingleFamily
- Property subType: Single Family Residence
Material information
- Construction materials: Brick, Stucco
- Roof: Composition
Condition
- Property condition: Updated/Remodeled
- Year built: 1951
Utilities & green energy
Utility
- Electric information: 220 Volts
- Electric utility on property: Yes
- Sewer information: Public Sewer
- Utilities for property: Electricity Connected, Natural Gas Connected
Community & neighborhood
Security
- Security features: Carbon Monoxide Detector(s), Video Doorbell
Location
- Region: Englewood
- Subdivision: Childers Sub
HOA & financial
Other financial information
- : 2.8%
Other
Other facts
- Listing terms: Cash,Conventional,FHA,VA Loan
- Ownership: Individual
Services availability
Make this home a reality
Estimated market value
$615,000
$584,000 - $646,000
$2,999/mo
Price history
| Date | Event | Price |
|---|---|---|
| 5/20/2024 | Pending sale | $600,000$371/sqft |
Source: | ||
| 5/17/2024 | Listed for sale | $600,000+50%$371/sqft |
Source: | ||
| 10/31/2019 | Sold | $400,000$248/sqft |
Source: Public Record | ||
| 9/30/2019 | Pending sale | $400,000$248/sqft |
Source: Your Castle Realty LLC #3978084 | ||
| 9/19/2019 | Price change | $400,000-1.2%$248/sqft |
Source: Your Castle Realty LLC #3978084 | ||
Public tax history
| Year | Property taxes | Tax assessment |
|---|---|---|
| 2023 | $2,145 +1.8% | $43,026 +46.1% |
| 2022 | $2,106 | $29,454 -1.4% |
| 2021 | -- | $29,866 +8.7% |
Find assessor info on the county website
Monthly payment calculator
Neighborhood: Maddox
Nearby schools
GreatSchools rating
- 5/10Clayton Elementary SchoolGrades: K-6Distance: 0.9 mi
- 2/10Englewood Middle SchoolGrades: 7-8Distance: 0.9 mi
- 4/10Englewood High SchoolGrades: 9-12Distance: 0.9 mi
Schools provided by the listing agent
- Elementary: Clayton
- Middle: Englewood
- High: Englewood
- District: Englewood 1
Source: REcolorado. This data may not be complete. We recommend contacting the local school district to confirm school assignments for this home.
Nearby homes
Local experts in 80110
Loading
Loading




