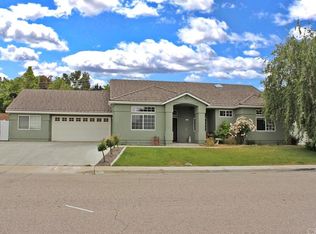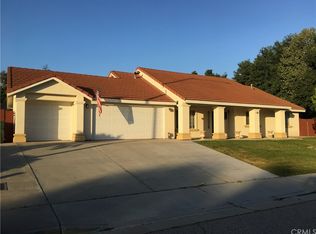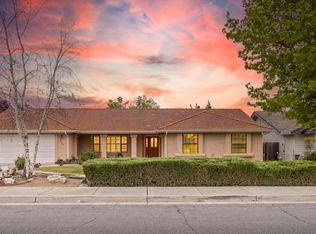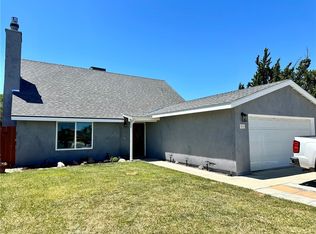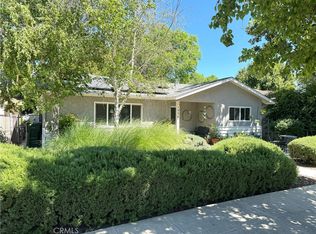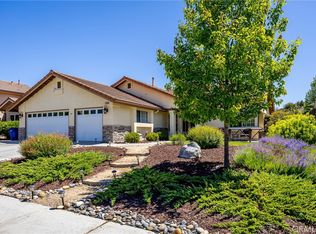Welcome to 908 Sleepy Hollow, an idyllic haven centrally located near the upscale conveniences and allure of downtown Paso Robles. This ready-to-move-in home offers the quintessential indoor/outdoor California living experience - perfect for year-round enjoyment –complemented by the seamless flow from the main living areas to a private backyard with a relaxing lanai that is an ideal setting for bbq’ing and al-fresco dining; a sparkling spa which is easily accessed from the primary suite; RV parking (yeah!!! - a significant cost savings because you will avoid the high storage costs); a spacious 3-car garage paired with extensive storage and an extra wide driveway; an attached storage room with built-in shelving, perfect for a workshop, hobby room and/or utility room as it easily accessed through the garage; plus a separate storage shed adjacent to the RV parking area, catering to all of your storage needs. This is the outdoor enthusiasts dream home! Yet, there’s even more…step inside to discover a functional floorplan bathed in natural light and recently painted in a contemporary palette for a fresh ambiance. The living areas easily flow outside and consist of a living room complemented by a cozy gas burning fireplace; a spacious separate dining/family room; an updated eat-in kitchen with recessed lighting, a gas stovetop, and glass fronted cabinetry; natural light and vaulted ceilings tie these spaces together. The private quarters are thoughtfully arranged with a separate laundry room; a sunny primary ensuite with an updated bathroom, highlighted by a double granite trimmed vanity, a tile and glass shower-over-tub enclosure, and a fabulous walk-in closet with a custom built-in organization system; two spacious and bright secondary bedrooms; and an additional full bathroom, updated with granite trim and a tile and glass shower-over-tub enclosure. Further perks are cost effective and energy-saving solar panels, a water softener, and a picturesque neighborhood that offers a warm “welcome home” every day. 908 Sleepy Hollow is within close proximity to world-class wineries, gourmet restaurants, and cultural attractions, including the highly regarded Paso Robles Golf Club with Deed's Bar and Grill whose tagline is "there's no place like it." Whether you're exploring the local vineyards or simply enjoying a leisurely stroll through town, you'll love the endless possibilities that await you in this vibrant and highly sought after community.
For sale
Listing Provided by:
Lorelei Komm DRE #01241913 805-286-0299,
RE/MAX Success
$768,888
908 Sleepy Hollow Rd, Paso Robles, CA 93446
3beds
1,673sqft
Est.:
Single Family Residence
Built in 1996
10,096 sqft lot
$785,100 Zestimate®
$460/sqft
$-- HOA
What's special
Rv parkingCozy gas burning fireplacePrivate backyardSparkling spaFunctional floorplanSunny primary ensuiteRelaxing lanai
- 8 days
- on Zillow |
- 2,678
- views |
- 134
- saves |
Likely to sell faster than
Travel times
Tour with a buyer’s agent
Tour with a buyer’s agent
Facts & features
Interior
Bedrooms & bathrooms
- Bedrooms: 3
- Bathrooms: 2
- Full bathrooms: 2
- Main level bathrooms: 2
- Main level bedrooms: 3
Flooring
- Flooring: Carpet, Tile, Wood
Heating
- Heating features: Central
Cooling
- Cooling features: Central Air
Appliances
- Appliances included: Dishwasher, Gas Cooktop
- Laundry features: Laundry Room
Interior features
- Door features: French Doors
- Window features: Screens
- Interior features: Built-in Features, Ceiling Fan(s), High Ceilings, Recessed Lighting, Storage, Attic, Dressing Area, Formal Entry, Laundry, Main Floor Master Bedroom, Master Suite, Walk-In Closet(s), Breakfast Nook, Eating Area In Dining Room, Eat-in Kitchen
Other interior features
- Common walls with other units/homes: No Common Walls
- Total interior livable area: 1,673 sqft
- Fireplace features: Living Room, Gas
- Virtual tour: View virtual tour
Property
Parking
- Total spaces: 3
- Parking features: Built-In Storage, Garage, Garage Faces Front, Garage Door Opener, RV Access/Parking
- Garage spaces: 3
- Covered spaces: 3
Property
- Levels: One
- Stories: 1
- Entry location: front door
- Pool features: None
- Spa included: Yes
- Spa features: Heated
- Exterior features: Rain Gutters
- Patio & porch details: Covered, Lanai, Patio
- Fencing: Wood,Fenced
- View description: Neighborhood
Lot
- Lot size: 10,096 sqft
- Lot features: Back Yard, Front Yard, Lawn, Level with Street, Lot 10000-19999 Sqft, Yard
Other property information
- Additional structures included: Shed(s)
- Parcel number: 009486020
- Zoning: R1
- Special conditions: Standard
- Other equipment: Satellite Dish
- Exclusions: Refrigerator, Washer And Dryer
- Inclusions: Spa, Water Softener And Nest Thermostat
Construction
Type & style
- Home type: SingleFamily
- Property subType: Single Family Residence
Material information
- Foundation: Slab
- Roof: Concrete,Tile
Condition
- New construction: No
- Year built: 1996
Utilities & green energy
Utility
- Electric utility on property: Yes
- Sewer information: Public Sewer
- Water information: Public
- Utilities for property: Electricity Connected, Natural Gas Connected, Sewer Connected, Water Connected
Community & neighborhood
Community
- Community features: Sidewalks, Street Lights, Suburban
Location
- Region: Paso Robles
- Subdivision: PR City Limits East(110)
HOA & financial
HOA
- Has HOA: No
Other financial information
- : 2.5%
Other
Other facts
- Listing terms: Down Payment Resource
Services availability
Make this home a reality
Estimated market value
$785,100
$746,000 - $824,000
$3,300/mo
Price history
| Date | Event | Price |
|---|---|---|
| 5/10/2024 | Listed for sale | $768,888+45.1%$460/sqft |
Source: | ||
| 10/17/2005 | Sold | $530,000+63.1%$317/sqft |
Source: Public Record | ||
| 7/3/2002 | Sold | $325,000+103.8%$194/sqft |
Source: Public Record | ||
| 10/17/1996 | Sold | $159,500$95/sqft |
Source: Public Record | ||
Public tax history
| Year | Property taxes | Tax assessment |
|---|---|---|
| 2023 | $5,136 +2.4% | $428,239 +2% |
| 2022 | $5,015 +2.7% | $419,843 +2% |
| 2021 | $4,884 +1.4% | $411,612 +1% |
Find assessor info on the county website
Monthly payment calculator
Neighborhood: 93446
Getting around
Nearby schools
GreatSchools rating
- 5/10Pat Butler Elementary SchoolGrades: K-5Distance: 0.7 mi
- 6/10George H. Flamson Middle SchoolGrades: 6-8Distance: 3.1 mi
- 6/10Paso Robles High SchoolGrades: 9-12Distance: 1.2 mi
Nearby homes
Local experts in 93446
Loading
Loading
