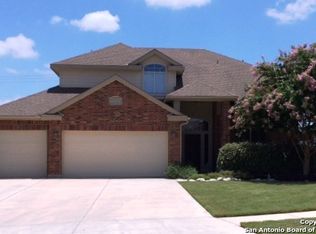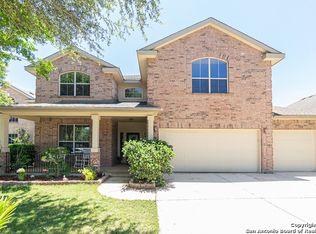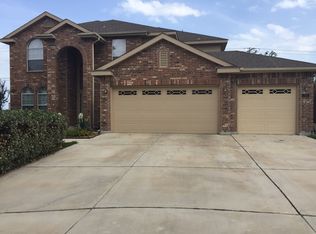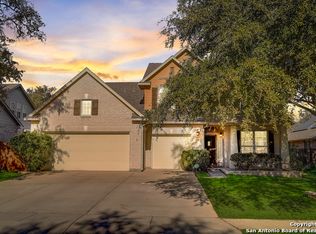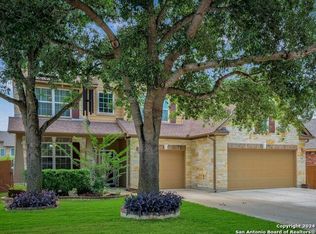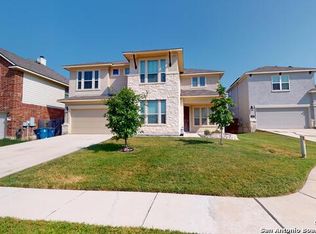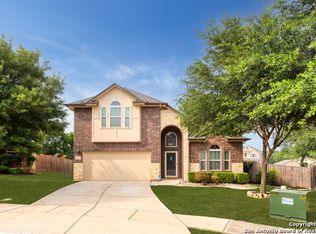Enjoy your summer with an inground pool & spa. Ideal backyard for family and for entertaining. Do you need a house where there is room to roam? There is room for everyone every bedroom as well is great sizes with plenty of space and storage. Primary bedroom is downstairs which offers a sitting area, primary suite has a double vanity with a garden tub and walk in shower. Kitchen has plenty of counter space and cabinets with a walk-in pantry. Other additional features are:Roof 2 yrs old, 3 car garage, limestone fireplace, sprinkler system, water softener, no carpet on first floor, and no carpet in game room upstairs, shed will convey with house, and house has gutters. Near shopping, near bases, and great schools.
Under contract
$479,000
709 SARAZEN CT, Cibolo, TX 78108
5beds
3,222sqft
Est.:
Single Family Residence
Built in 2007
9,365 sqft lot
$462,100 Zestimate®
$149/sqft
$36/mo HOA
What's special
- 22 days
- on Zillow |
- 1,548
- views |
- 145
- saves |
Likely to sell faster than
Travel times
Facts & features
Interior
Bedrooms & bathrooms
- Bedrooms: 5
- Bathrooms: 4
- Full bathrooms: 3
- 1/2 bathrooms: 1
Primary bedroom
- Features: Sitting Room, Walk-In Closet(s), Ceiling Fan(s), Full Bath
- Area: 270
- Dimensions: 18 x 15
Bedroom 2
- Area: 204
- Dimensions: 17 x 12
Bedroom 3
- Area: 182
- Dimensions: 14 x 13
Bedroom 4
- Area: 156
- Dimensions: 13 x 12
Bedroom 5
- Area: 169
- Dimensions: 13 x 13
Primary bathroom
- Features: Tub/Shower Separate, Double Vanity, Soaking Tub
- Area: 80
- Dimensions: 10 x 8
Dining room
- Area: 156
- Dimensions: 13 x 12
Kitchen
- Area: 180
- Dimensions: 15 x 12
Living room
- Area: 256
- Dimensions: 16 x 16
Heating
- Central, Heat Pump, Electric
Cooling
- Two Central
Appliances
- Included: Microwave, Range, Disposal, Dishwasher, Water Softener Owned, Electric Water Heater, Electric Cooktop
- Laundry: Main Level, Laundry Room, Washer Hookup
Features
- One Living Area, Separate Dining Room, Two Eating Areas, Loft, Utility Room Inside, Open Floorplan, High Speed Internet, Walk-In Closet(s), Master Downstairs, Ceiling Fan(s), Central Vacuum
- Flooring: Carpet, Ceramic Tile, Wood
- Has basement: No
- Attic: Pull Down Stairs
- Number of fireplaces: 1
- Fireplace features: One
Interior area
- Total structure area: 3,222
- Total interior livable area: 3,222 sqft
Property
Parking
- Total spaces: 3
- Parking features: Three Car Garage, Attached, Garage Door Opener
- Garage spaces: 3
- Covered spaces: 3
Accessibility
- Accessibility features: Full Bath/Bed on 1st Flr, First Floor Bedroom, Stall Shower
Property
- Levels: Two
- Stories: 2
- Private pool: Yes
- Pool features: In Ground, Pool Sweep, Community
- Spa included: Yes
- Spa features: Heated
- Exterior features: Sprinkler System
- Patio & porch details: Patio, Covered, Deck
- Fencing: Privacy
- Residential vegetation: Mature Trees
Lot
- Lot size: 9,365 sqft
- Lot features: Curbs, Sidewalks, Fire Hydrant w/in 500'
Other property information
- Additional structures included: Shed(s), Gazebo
- Parcel number: 1G0264131101100000
Construction
Type & style
- Home type: SingleFamily
- Property subType: Single Family Residence
Material information
- Construction materials: 3 Sides Masonry, Stone, Fiber Cement
- Foundation: Slab
- Roof: Composition
Condition
- Property condition: Pre-Owned
- New construction: No
- Year built: 2007
Other construction
- Builder name: Dr Horton
Utilities & green energy
Utility
- Electric information: GVEC
- Sewer information: CITY
- Water information: CITY, Water System
- Utilities for property: City Garbage service
Community & neighborhood
Security
- Security features: Smoke Detector(s), Prewired
Community
- Community features: Playground, Bike Trails, Basketball Court
Location
- Region: Cibolo
- Subdivision: Bentwood Ranch
HOA & financial
HOA
- Has HOA: Yes
- HOA fee: $107 quarterly
- Association name: Bentwood Ranch HOA
Other financial information
- : 3%
- Sub agency fee: 3%
Other
Other facts
- Price range: $479K - $479K
- Listing terms: Conventional,FHA,VA Loan,TX Vet,Cash
- Road surface type: Paved
Services availability
Make this home a reality
Estimated market value
$462,100
$439,000 - $485,000
$2,973/mo
Price history
| Date | Event | Price |
|---|---|---|
| 5/26/2024 | Contingent | $479,000$149/sqft |
Source: | ||
| 5/16/2024 | Listed for sale | $479,000+59.7%$149/sqft |
Source: | ||
| 8/27/2010 | Listing removed | $299,999$93/sqft |
Source: Realty Executives Lone Star #840031 | ||
| 7/17/2010 | Price change | $299,999-1.6%$93/sqft |
Source: Realty Executives Lone Star #840031 | ||
| 7/11/2010 | Price change | $305,000-3.1%$95/sqft |
Source: Realty Executives Lone Star #840031 | ||
Public tax history
| Year | Property taxes | Tax assessment |
|---|---|---|
| 2023 | $7,251 -9% | $435,150 +10% |
| 2022 | $7,965 +3.9% | $395,591 +10% |
| 2021 | $7,667 +1.6% | $359,628 +8.6% |
Find assessor info on the county website
Monthly payment calculator
Neighborhood: 78108
Nearby schools
GreatSchools rating
- 3/10Wiederstein Elementary SchoolGrades: PK-4Distance: 0.3 mi
- 5/10Dobie J High SchoolGrades: 7-8Distance: 1 mi
- 6/10Byron P Steele Ii High SchoolGrades: 9-12Distance: 1.2 mi
Schools provided by the listing agent
- Elementary: Wiederstein
- High: Byron Steele High
- District: Schertz-Cibolo-Universal City Isd
Source: SABOR. This data may not be complete. We recommend contacting the local school district to confirm school assignments for this home.
Nearby homes
Local experts in 78108
Loading
Loading
