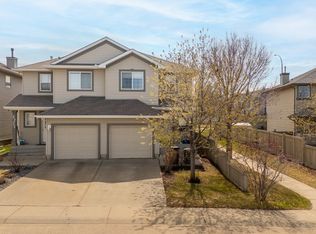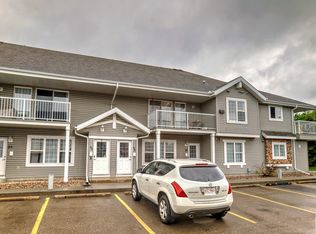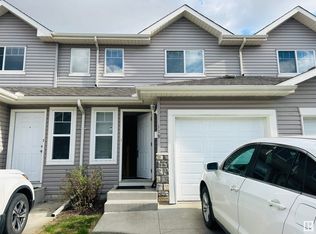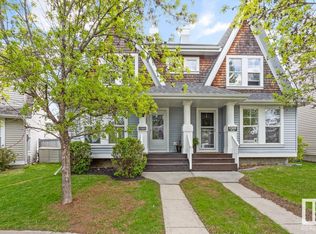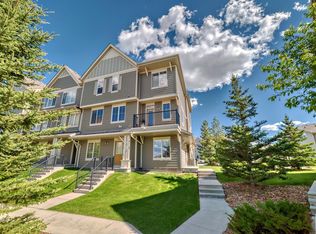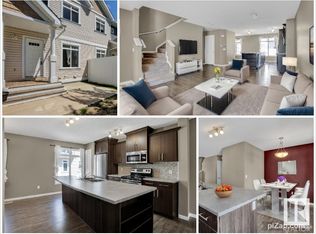A MUST SEE! Amazing location in the prestigious Lake Summerside. Beautiful Centrally A/C 2 storey end unit townhouse with attached double garage located in the popular Summerside at Mosaic Point. As you enter into this home you will notice the large amount of windows throughout this home that keep the unit bright and inviting. Entire main floor has light white laminate flooring throughout, upgraded light fixtures and entire side of designer wallpaper feature. On the main floor you will find a large living room which features high ceilings. Go up the stairs to the open designed kitchen with maple cabinetry, island and pantry. There is also a dinette area overlooking the front yard & living room. Upstairs are three good sized bedrooms and a full bathroom. Recent upgrades: Newer Hot water Tank and High Efficiency Furnace. Residents of Lake Summerside have exclusive access to 32 acre lake, beach club, and amenities. Walking distance to the Michael Strembitsky K-9 Public School.
For sale
C$314,800
8304 11th Ave SW #50, Edmonton, AB T6X 1J8
3beds
1,305sqft
Townhouse
Built in 2004
2,011 sqft lot
$-- Zestimate®
C$241/sqft
C$-- HOA
What's special
Large amount of windowsBright and invitingLight white laminate flooringUpgraded light fixturesDesigner wallpaper featureHigh ceilingsOpen designed kitchen
- 22 days
- on Zillow |
- 90
- views |
- 5
- saves |
Likely to sell faster than
Travel times
Facts & features
Interior
Bedrooms & bathrooms
- Bedrooms: 3
- Bathrooms: 2
- Full bathrooms: 1
- 1/2 bathrooms: 1
Primary bedroom
- Level: Upper
Heating
- Forced Air-1, Natural Gas
Cooling
- Air Conditioner, Air Conditioning-Central
Appliances
- Included: Dishwasher-Built-In, Dryer, Refrigerator, Electric Stove, Washer
Features
- Flooring: Carpet, Laminate Flooring
- Windows: Window Coverings, Vinyl Windows
- Basement: Partial, Partially Finished
- Fireplace features: Electric
Interior area
- Total structure area: 1,305
- Total interior livable area: 1,305 sqft
Property
Parking
- Total spaces: 3
- Parking features: Double Garage Attached, Guest, Parking-Visitor, Garage Control
- Garage spaces: 2
- Covered spaces: 2
Property
- Levels: 2 Storey,2
- Exterior features: Landscaped, Playground Nearby
- Patio & porch details: Front Porch
- Fencing: Fenced
- Waterfront features: Beach Access, Lake Privileges
Lot
- Lot size: 2,011 sqft
- Lot features: Airport Nearby, Corner Lot, Landscaped, Playground Nearby, Near Public Transit, Schools, Shopping Nearby, Public Transportation
Construction
Type & style
- Home type: Townhouse
- Property subType: Townhouse
Material information
- Foundation: Concrete Perimeter
Condition
- Year built: 2004
Community & neighborhood
Community
- Community features: Clubhouse, Front Porch, Lake Privileges, Recreation Room/Centre, Club House
Location
- Region: Edmonton
HOA & financial
HOA
- Has HOA: Yes
- Services included: Amenities w/Condo, Insur. for Common Areas, Professional Management, Reserve Fund Contribution, Amenities w/HOA, Lake Access, Recreation Facility, See Remarks
Other
Other facts
- Ownership: Private
Services availability
Contact agent

Ricky Chowdhury - Realtor
(604) 690-2365
By pressing Contact Agent, you agree that Zillow Group and its affiliates, and may call/text you about your inquiry, which may involve use of automated means and prerecorded/artificial voices. You don't need to consent as a condition of buying any property, goods or services. Message/data rates may apply. You also agree to our Terms of Use. Zillow does not endorse any real estate professionals. We may share information about your recent and future site activity with your agent to help them understand what you're looking for in a home.
Price history
Price history is unavailable.
Public tax history
Tax history is unavailable.
Neighborhood: Ellerslie
Nearby schools
GreatSchools rating
No schools nearby
We couldn't find any schools near this home.
Loading
Loading
