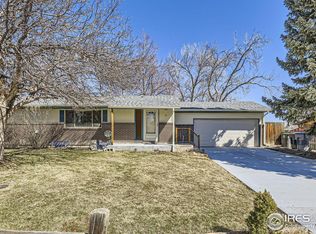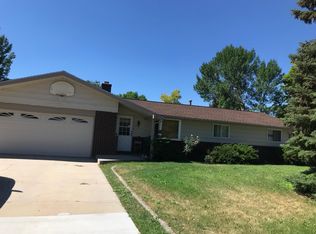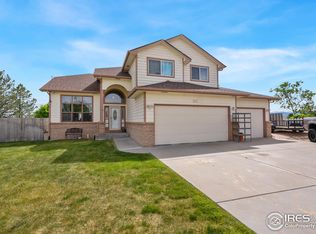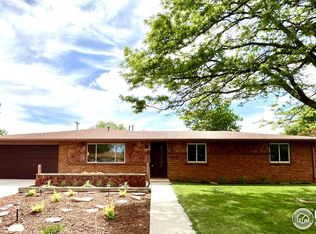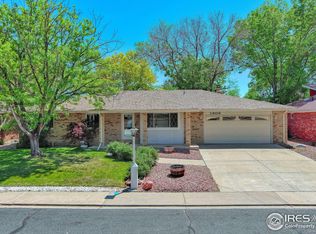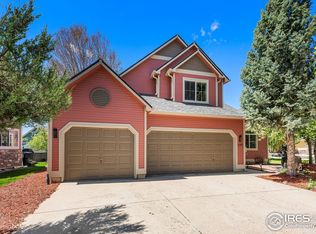Welcome to this beautifully renovated mid-century modern ranch-style home nestled in the highly sought-after Longmont Estates neighborhood. Meticulously updated to code with permits and inspections, the main floor boasts stunning hickory hardwood flooring, a cozy living room featuring a wood-burning fireplace, an open kitchen with modern flat panel cabinetry, custom tile work, and quartz countertops. Complete with all new appliances, an eat-in dining space, and a countertop bar peninsula, this kitchen is perfect for both culinary enthusiasts and entertainers alike.Three bedrooms and three baths grace the main floor, including a hand-tiled ensuite primary bathroom, a guest bath, and a convenient quarter bath.Downstairs, you'll find a light-filled space featuring a spacious bedroom with a conforming safety exit egress window, a charming family room with another wood-burning fireplace, a generous laundry room, and an extra storage room ideal for exercise equipment or other belongings. Step outside to the screened-in patio with a ceiling fan, overlooking the pet-friendly fenced backyard. The property also includes a two-car garage along with a resurfaced driveway accommodating up to four cars, as well as a shed for bikes and mowers. This home is equipped with new energy-efficient windows throughout, a certified roof, a newer water heater, and serviced furnace and AC units, ensuring comfort and peace of mind for years to come. Enjoy the convenience of being within walking distance to Twin Peaks Golf Course and McIntosh Lake, as well as being in the highly regarded BVSD school district. Close proximity to Old Town, shopping, restaurants, and easy access to highways and public transit make this location truly desirable.
For sale
Price cut: $4K (5/23)
$785,000
4 University Dr, Longmont, CO 80503
4beds
2,882sqft
Est.:
Residential-Detached, Residential
Built in 1969
7,958 sqft lot
$792,600 Zestimate®
$272/sqft
$-- HOA
What's special
- 2 days
- on Zillow |
- 359
- views |
- 23
- saves |
Travel times
Tour with a buyer’s agent
Tour with a buyer’s agent
Facts & features
Interior
Bedrooms & bathrooms
- Bedrooms: 4
- Bathrooms: 3
- Full bathrooms: 2
- 1/2 bathrooms: 1
- Main level bedrooms: 3
Primary bedroom
- Area: 169
- Dimensions: 13 x 13
Bedroom 2
- Area: 120
- Dimensions: 10 x 12
Bedroom 3
- Area: 156
- Dimensions: 12 x 13
Bedroom 4
- Area: 432
- Dimensions: 27 x 16
Dining room
- Area: 324
- Dimensions: 18 x 18
Kitchen
- Area: 336
- Dimensions: 14 x 24
Living room
- Area: 280
- Dimensions: 20 x 14
Heating
- Forced Air
Cooling
- Central Air
Appliances
- Included: Electric Range/Oven, Self Cleaning Oven, Dishwasher, Refrigerator, Washer, Dryer
Features
- Satellite Avail, High Speed Internet
- Basement: Full,90%+ Finished Basement
- Has fireplace: Yes
- Fireplace features: 2+ Fireplaces
Interior area
- Total structure area: 2,882
- Total interior livable area: 2,882 sqft
- Finished area above ground: 1,441
- Finished area below ground: 1,441
Property
Parking
- Total spaces: 2
- Parking features: Garage - Attached
- Garage spaces: 2
- Covered spaces: 2
- Other parking information: Garage Type: Attached
Property
- Stories: 1
- Fencing: Fenced
Lot
- Lot size: 7,958 sqft
Other property information
- Parcel number: R0048194
- Zoning: SFR
- Special conditions: Private Owner
Construction
Type & style
- Home type: SingleFamily
- Architectural style: Ranch
- Property subType: Residential-Detached, Residential
Material information
- Construction materials: Wood/Frame, Brick
- Roof: Composition
Condition
- Property condition: Not New, Previously Owned
- New construction: No
- Year built: 1969
Utilities & green energy
Utility
- Electric information: Electric
- Electric utility on property: Yes
- Gas information: Natural Gas
- Sewer information: City Sewer
- Water information: City Water, City of Longmont
- Utilities for property: Natural Gas Available, Electricity Available, Cable Available, Underground Utilities
Community & neighborhood
Location
- Region: Longmont
- Subdivision: La Vista Estates
HOA & financial
Other financial information
- : 2.00%
Other
Other facts
- Listing terms: Cash,Conventional,FHA,VA Loan
- Road surface type: Asphalt
Services availability
Make this home a reality
Estimated market value
$792,600
$753,000 - $832,000
$2,883/mo
Price history
| Date | Event | Price |
|---|---|---|
| 5/23/2024 | Listed for sale | $785,000-0.5%$272/sqft |
Source: | ||
| 5/20/2024 | Listing removed | -- |
Source: | ||
| 5/9/2024 | Listed for sale | $789,000+71.5%$274/sqft |
Source: | ||
| 7/18/2023 | Sold | $460,000$160/sqft |
Source: Public Record | ||
Public tax history
| Year | Property taxes | Tax assessment |
|---|---|---|
| 2023 | $1,948 -1.3% | $35,130 +31.9% |
| 2022 | $1,973 +14.1% | $26,633 -2.8% |
| 2021 | $1,729 | $27,399 +9.8% |
Find assessor info on the county website
Monthly payment calculator
Neighborhood: Longmont Estates
Nearby schools
GreatSchools rating
- 6/10Longmont Estates Elementary SchoolGrades: PK-5Distance: 0.3 mi
- 6/10Westview Middle SchoolGrades: 6-8Distance: 0.8 mi
- 6/10Silver Creek High SchoolGrades: 9-12Distance: 2.8 mi
Schools provided by the listing agent
- Elementary: Mountain View
- Middle: Longs Peak
- High: Longmont
Source: IRES. This data may not be complete. We recommend contacting the local school district to confirm school assignments for this home.
Nearby homes
Local experts in 80503
Loading
Loading
