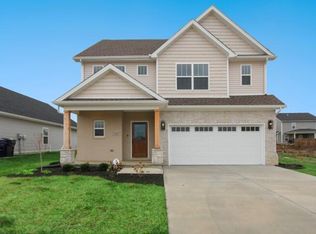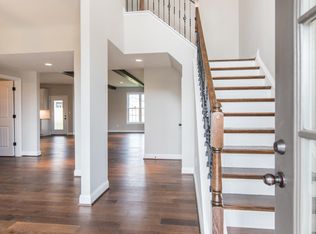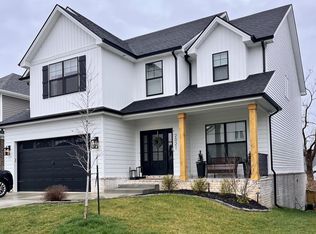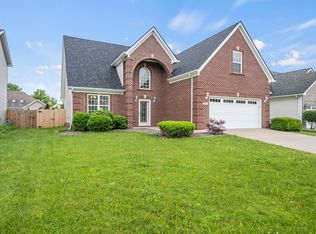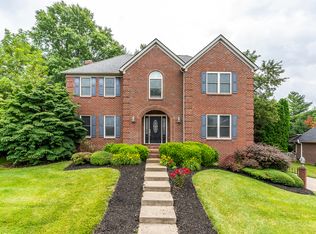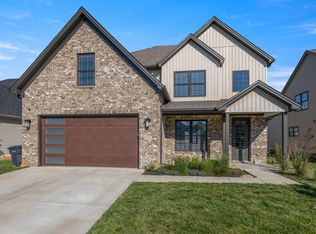Welcome to Mulberry Builders LLC's Emily floor plan. This home has a first floor primary suite, open floor plan, first floor laundry, 10 ft ceilings and 8 ft interior doors on the first floor, covered patio, 3 bedrooms on the second floor. Mulberry Builder has multiple lots floor plans available. Granite, Wood Flooring, Full Appliance Package, Tiled Shower, Upgraded Trim Package and many other upgrades are standard in Mulberry Builder's Homes. Mulberry Builders is an award winning member of BIA (Building Industry Association) and has an A+ rating with the Better Business Bureau. Over 50 5-Star reviews on Google. All Pricing is subject to change. The pictures are of a previous build and this pricing doesn't reflect the upgrades in this house.
New construction
$585,000
1207 Twilight Shadow Dr, Lexington, KY 40509
4beds
2,200sqft
Est.:
Single Family Residence
Built in 2023
5,663 sqft lot
$571,700 Zestimate®
$266/sqft
$13/mo HOA
What's special
Upgraded trim packageCovered patioOpen floor planWood flooringFirst floor primary suiteFull appliance packageFirst floor laundry
- 52 days
- on Zillow |
- 275
- views |
- 9
- saves |
Travel times
Tour with a buyer’s agent
Tour with a buyer’s agent
Facts & features
Interior
Bedrooms & bathrooms
- Bedrooms: 4
- Bathrooms: 3
- Full bathrooms: 2
- 1/2 bathrooms: 1
Bedroom
- Level: 2
Primary bedroom
- Level: 1
Kitchen
- Level: 1
Utility room
- Level: 1
Bedroom
- Level: 2
Living room
- Level: 1
Bedroom
- Level: 2
Heating
- Heat Pump
Cooling
- Heat Pump
Appliances
- Included: Dishwasher, Microwave, Range, Refrigerator
- Laundry: Electric Dryer Hookup, Washer Hookup
Features
- Ceiling Fan(s), Dining Area, Entrance Foyer, Entrance Foyer - 2 Story, Walk-In Closet(s)
- Flooring: Carpet, Tile, Wood
- Has basement: No
- Has fireplace: Yes
- Fireplace features: Gas Starter, Living Room
Interior area
- Total structure area: 2,200
- Total interior livable area: 2,200 sqft
- Finished area above ground: 2,200
- Finished area below ground: 0
Property
Parking
- Total spaces: 2
- Parking features: Driveway, Off Street, Attached
- Garage spaces: 2
- Covered spaces: 2
Property
- Levels: Two
- Patio & porch details: Patio, Porch
Lot
- Lot size: 5,663 sqft
Other property information
- Parcel number: 38297690
Construction
Type & style
- Home type: SingleFamily
- Architectural style: Craftsman
- Property subType: Single Family Residence
Material information
- Construction materials: Brick Veneer, Stone, Vinyl Siding
- Foundation: Slab
- Roof: Dimensional Style,Shingle
Condition
- Property condition: New Construction
- New construction: Yes
- Year built: 2023
Other construction
- Warranty included: Yes
Utilities & green energy
Utility
- Sewer information: Public Sewer
- Water information: Public
Community & neighborhood
Location
- Region: Lexington
- Subdivision: The Home Place
HOA & financial
HOA
- Has HOA: Yes
- HOA fee: $150 annually
- Services included: Common Area Maintenance
Other financial information
- : 3.00%
Make this home a reality
Estimated market value
$571,700
$543,000 - $600,000
$3,505/mo
Price history
| Date | Event | Price |
|---|---|---|
| 4/18/2024 | Listed for sale | $585,000$266/sqft |
Source: | ||
| 3/1/2024 | Listing removed | -- |
Source: | ||
| 1/14/2024 | Price change | $585,000+1.7%$266/sqft |
Source: | ||
| 6/7/2023 | Price change | $575,000+16.4%$261/sqft |
Source: | ||
| 3/9/2023 | Listed for sale | $494,000$225/sqft |
Source: | ||
Public tax history
Tax history is unavailable.
Monthly payment calculator
Neighborhood: 40509
Nearby schools
GreatSchools rating
- 7/10Garrett Morgan ElementaryGrades: K-5Distance: 0.4 mi
- 8/10Edythe Jones Hayes Middle SchoolGrades: 6-8Distance: 2.2 mi
- 5/10Frederick Douglass High SchoolGrades: 9-12Distance: 3.1 mi
Schools provided by the listing agent
- Elementary: Garrett Morgan
- Middle: Edythe J. Hayes
- High: Frederick Douglass
- District: Fayette County - 1
Source: Bluegrass REALTORS®. This data may not be complete. We recommend contacting the local school district to confirm school assignments for this home.
Nearby homes
Local experts in 40509
Loading
Loading
