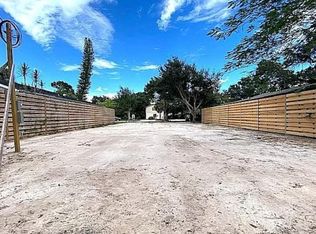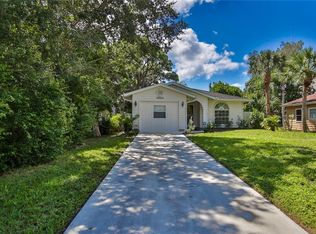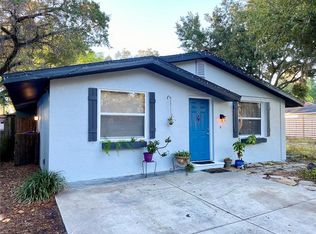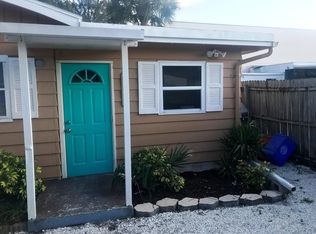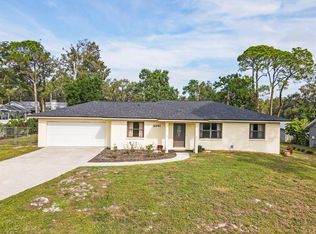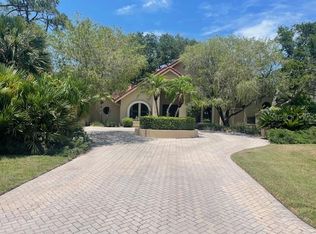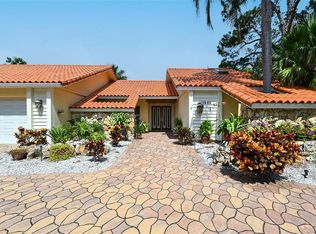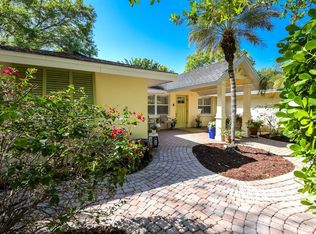*Location! Location! Location!* New Construction Home! Discover your dream home in the heart of Sarasota, perfectly positioned just moments from the pristine Siesta Key and vibrant Downtown Sarasota. Offering a quintessential Floridian lifestyle, this new residence sits conveniently close to Phillippi Shores Elementary and Riverview High School—both highly rated for their excellence—ensuring both convenience and top-tier education for your family. Enter through the inviting front porch into a home that artfully combines modern aesthetics with timeless elegance. Adorned with a distinctively modern design and meticulously crafted details like a decorative textured exterior finish, this home radiates sophistication and style. Expanding over 2,407 square feet, this stunning property features four bedrooms, three bathrooms, and a two-car garage. The gourmet kitchen, a true culinary haven, is equipped with high-end stainless steel appliances that elevate every meal. Designed for effortless entertaining, the kitchen flows into a spacious living area, perfect for gatherings of any size. The dining room offers an elegant space for more formal dining occasions, while the first floor boasts engineered hardwood floors, adding warmth and natural beauty. Upstairs, explore a loft space and four meticulously appointed bedrooms, each enhanced with designer accents and upgraded closets offering ample storage. Additional luxury touches include an upgraded garage with epoxy floors and a built-in WiFi door opener, blending functionality with sleek design. Step outside to a private oasis featuring a modern pool and covered lanai set amidst lush greenery. The enclosed fenced backyard ensures privacy and provides extensive space for relaxation and recreation. Enjoy the soothing sounds of water fixtures and let them transport you to a state of tranquility in your personal sanctuary. With its unbeatable location, thoughtful design, and luxurious amenities, this residence truly captures the essence of upscale living in Sarasota. Experience elegance and comfort in a setting that feels like paradise every day.
New construction
Price cut: $20K (6/1)
$1,075,000
2030 Florinda St, Sarasota, FL 34231
4beds
2,407sqft
Est.:
Single Family Residence
Built in 2023
6,375 sqft lot
$1,031,000 Zestimate®
$447/sqft
$-- HOA
What's special
Modern poolCovered lanaiModern aestheticsLush greeneryInviting front porchEnclosed fenced backyardGourmet kitchen
- 30 days
- on Zillow |
- 2,146
- views |
- 140
- saves |
Likely to sell faster than
Travel times
Tour with a buyer’s agent
Tour with a buyer’s agent
Facts & features
Interior
Bedrooms & bathrooms
- Bedrooms: 4
- Bathrooms: 3
- Full bathrooms: 2
- 1/2 bathrooms: 1
Bonus room
- Features: No Closet
- Level: Upper
- Dimensions: 12x19
Primary bathroom
- Features: Dual Sinks, Linen Closet
- Level: Upper
- Dimensions: 10x12
Bedroom 2
- Features: Built-In Shelving, Ceiling Fan(s), Built-in Closet
- Level: Upper
- Dimensions: 11x12
Kitchen
- Features: Pantry, Kitchen Island, Storage Closet
- Level: First
- Dimensions: 8x13
Bathroom 3
- Features: Built-In Shelving, Ceiling Fan(s), Built-in Closet
- Level: Upper
- Dimensions: 11x12
Living room
- Features: Storage Closet
- Level: First
- Dimensions: 18x15
Bathroom 4
- Features: Built-In Shelving, Ceiling Fan(s), Built-in Closet
- Level: Upper
- Dimensions: 11x12
Primary bedroom
- Features: Ceiling Fan(s), Walk-In Closet(s)
- Level: Upper
- Dimensions: 13x19
Heating
- Central
Cooling
- Central Air
Appliances
- Included: Dishwasher, Disposal, Dryer, Electric Water Heater, Microwave, Range, Refrigerator, Washer
- Laundry: Inside, Laundry Room
Features
- Kitchen/Family Room Combo, Open Floorplan, Pest Guard System, Walk-In Closet(s)
- Flooring: Ceramic Tile, Engineered Hardwood, Epoxy, Luxury Vinyl
- Windows: ENERGY STAR Qualified Windows, Impact Glass/Storm Windows
- Attic: Ceiling Fan(s), Kitchen/Family Room Combo, Open Floorplan, Pest Guard System, Walk-In Closet(s)
- Has fireplace: No
Interior area
- Total structure area: 3,217
- Total interior livable area: 2,407 sqft
Virtual tour
Property
Parking
- Total spaces: 2
- Parking features: Garage Door Opener, Ground Level
- Garage spaces: 2
- Covered spaces: 2
Property
- Levels: Two
- Stories: 2
- Private pool: Yes
- Pool features: In Ground, Salt Water
- Exterior features: Balcony, French Doors, Hurricane Shutters, Irrigation System, Lighting, Private Mailbox, Rain Gutters
- Patio & porch details: Front Porch, Patio
- Fencing: Fenced
Lot
- Lot size: 6,375 sqft
- Lot size dimensions: 50 x 128
- Lot features: 0 to less than 1/4 Acre
Other property information
- Parcel number: 0075050078
- Zoning: RSF3
- Special conditions: None
Construction
Type & style
- Home type: SingleFamily
- Property subType: Single Family Residence
Material information
- Construction materials: Block, Stucco, Wood Frame (FSC Certified)
- Foundation: Stem Wall
- Roof: Shingle
Condition
- Property condition: New Construction,Completed
- New construction: Yes
- Year built: 2023
Other construction
- Builder model: Longboat
- Builder name: Domain
Utilities & green energy
Utility
- Electric utility on property: Yes
- Sewer information: Public Sewer
- Water information: Public
- Utilities for property: Electricity Connected, Sewer Connected, Water Connected
Community & neighborhood
Security
- Security features: Smoke Detector(s)
Location
- Region: Sarasota
- Subdivision: Tamiami Terrace
HOA & financial
HOA
- Has HOA: No
Other fees
- Pet fee: $0 monthly
Other financial information
- : 2.5%
- Transaction broker fee: 2.5%%
- Total actual rent: 0
Other
Other facts
- Listing terms: Cash,Conventional,FHA,VA Loan
- Ownership: Fee Simple
- Road surface type: Paved
Services availability
Make this home a reality
Estimated market value
$1,031,000
$979,000 - $1.08M
$7,401/mo
Price history
| Date | Event | Price |
|---|---|---|
| 6/1/2024 | Price change | $1,075,000-1.8%$447/sqft |
Source: | ||
| 5/10/2024 | Listed for sale | $1,095,000+329.4%$455/sqft |
Source: | ||
| 6/9/2022 | Sold | $255,000+64.5%$106/sqft |
Source: Public Record | ||
| 4/12/2021 | Sold | $155,000$64/sqft |
Source: Public Record | ||
| 3/17/2021 | Pending sale | $155,000$64/sqft |
Source: Stellar MLS #A4478638 | ||
Public tax history
| Year | Property taxes | Tax assessment |
|---|---|---|
| 2023 | -- | $148,700 +39.8% |
| 2022 | $1,437 +33.3% | $106,400 +47.2% |
| 2021 | $1,078 +4.8% | $72,300 +31.5% |
Find assessor info on the county website
Monthly payment calculator
Neighborhood: South Sarasota
Nearby schools
GreatSchools rating
- 8/10Phillippi Shores Elementary SchoolGrades: PK-5Distance: 0.2 mi
- 5/10Brookside Middle SchoolGrades: 6-8Distance: 0.9 mi
- 6/10Riverview High SchoolGrades: PK,9-12Distance: 0.8 mi
Schools provided by the listing agent
- Elementary: Phillippi Shores Elementary
- High: Riverview High
Source: Stellar MLS. This data may not be complete. We recommend contacting the local school district to confirm school assignments for this home.
Nearby homes
Local experts in 34231
Loading
Loading
