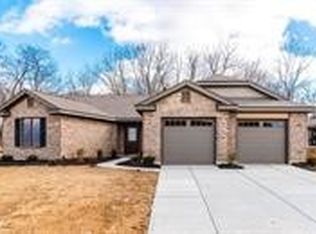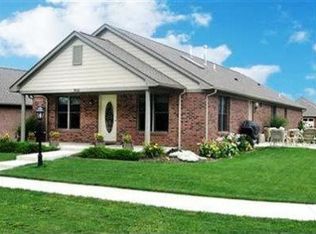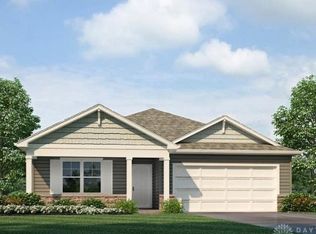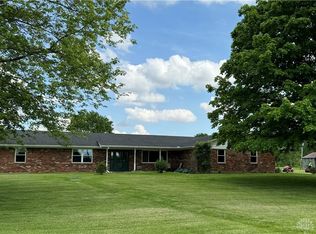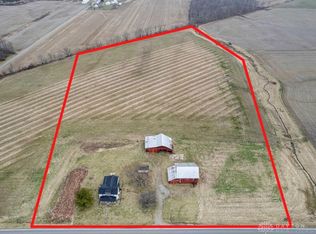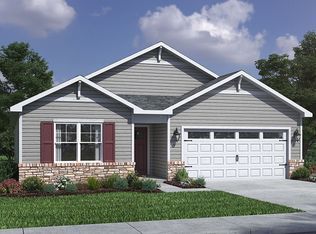BRAND NEW HOME ready for you to move in!!! This house is in the coveted Wright Cycle Estates offering nearly 1700 sq. ft. of living space on a corner lot with a deep 2-car attached garage. Three (3) spacious bedrooms including an owner’s suite with a large bathroom and walk-in closet. It contains the superior features of an Alogla Homes LLC custom built home, including a beautiful brick exterior, lawn and garden room, an office nook right off the living room, large open kitchen with Samsung stainless steel appliances, interior storage, ceramic tiled shower and bathtub, vaulted ceilings in the great room with a welcoming entry that has LVP flooring throughout and SO much more!!!. The outside offers a nice sized back patio with a beautiful view of a neighboring wooded lot. This won't last long-schedule a showing today and turn your dreams into realty!!! Move in ready - back up the moving truck and bring in your boxes. This home is just waiting for you to make it YOURS and add your personal touch!!!
New construction
$399,900
2103 High Wheel Dr, Xenia, OH 45385
3beds
--sqft
Est.:
Single Family Residence
Built in 2024
0.31 Acres lot
$399,600 Zestimate®
$--/sqft
$-- HOA
What's special
Beautiful brick exteriorLawn and garden roomCorner lotInterior storage
- 21 days
- on Zillow |
- 350
- views |
- 10
- saves |
Travel times
Tour with a buyer’s agent
Tour with a buyer’s agent
Facts & features
Interior
Bedrooms & bathrooms
- Bedrooms: 3
- Bathrooms: 2
- Full bathrooms: 2
- Main level bathrooms: 2
Dining room
- Level: Main
- Dimensions: 13 x 12
Primary bedroom
- Level: Main
- Dimensions: 18 x 12
Bedroom
- Level: Main
- Dimensions: 12 x 11
Bedroom
- Level: Main
- Dimensions: 12 x 11
Kitchen
- Level: Main
- Dimensions: 13 x 12
Living room
- Level: Main
- Dimensions: 20 x 15
Heating
- Forced Air, Natural Gas
Cooling
- Central Air
Appliances
- Included: Dishwasher, Microwave, Range, Refrigerator, Electric Water Heater
Property
Parking
- Total spaces: 2
- Parking features: Garage, Two Car Garage
- Garage spaces: 2
- Covered spaces: 2
Property
- Levels: One
- Stories: 1
Lot
- Lot size: 0.31 Acres
- Lot size dimensions: .
Other property information
- Parcel number: M40000100600001800
- Zoning: Residential
- Zoning description: Residential
Construction
Type & style
- Home type: SingleFamily
- Property subType: Single Family Residence
Material information
- Construction materials: Brick
- Foundation: Slab
Condition
- Property condition: New Construction
- New construction: Yes
- Year built: 2024
Utilities & green energy
Utility
- Water information: Public
- Utilities for property: Natural Gas Available, Sewer Available, Water Available
Community & neighborhood
Location
- Region: Xenia
- Subdivision: Wright Cycle Estates
Other
Other facts
- Listing terms: Conventional,FHA,VA Loan
Services availability
Make this home a reality
Estimated market value
$399,600
$380,000 - $420,000
$2,752/mo
Price history
| Date | Event | Price |
|---|---|---|
| 4/12/2024 | Listed for sale | $399,900 |
Source: DABR MLS #908771 | ||
Public tax history
| Year | Property taxes | Tax assessment |
|---|---|---|
| 2022 | $579 -1.3% | $11,550 |
| 2021 | $587 +4.4% | $11,550 |
| 2020 | $563 -5.9% | $11,550 |
Find assessor info on the county website
Monthly payment calculator
Neighborhood: 45385
Nearby schools
GreatSchools rating
- 6/10Arrowood ElementaryGrades: K-5Distance: 1.2 mi
- 4/10Warner Middle SchoolGrades: 6-9Distance: 1.4 mi
- 4/10Xenia High SchoolGrades: 9-12Distance: 3.8 mi
Schools provided by the listing agent
- District: Xenia
Source: DABR MLS. This data may not be complete. We recommend contacting the local school district to confirm school assignments for this home.
Nearby homes
Local experts in 45385
Loading
Loading
