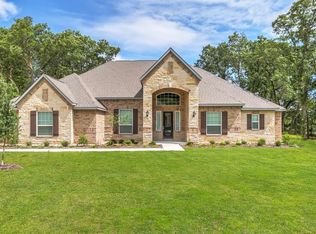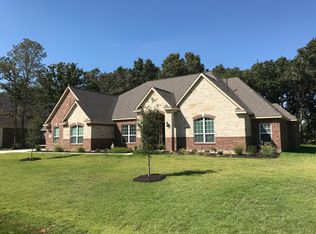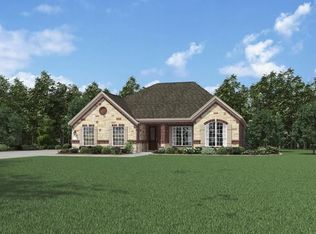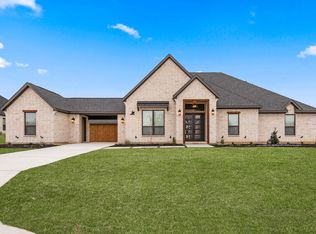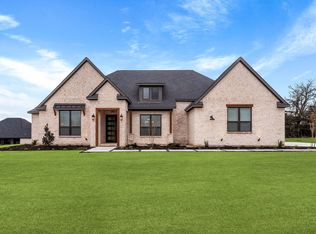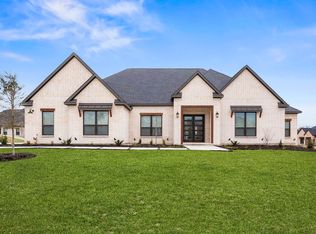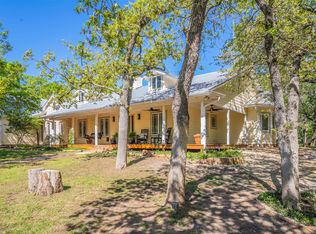Meticulously maintained home in the sought after neighborhood of The Woodlands! Open concept floor plan features high ceilings, wood floors throughout the downstairs, and abundant natural lighting. Large primary bedroom is downstairs, game room and additional bedrooms are upstairs. Enjoy the outdoors in the large backyard with a pool and covered patio with built-in grill. Minutes from U.S. highway 380, retail, and restaurants. Information provided is deemed reliable, but is not guaranteed and should be independently verified by the buyer.
For sale
$799,990
133 Dogwood Dr, Aubrey, TX 76227
4beds
3,914sqft
Est.:
Single Family Residence
Built in 2017
0.50 Acres lot
$799,900 Zestimate®
$204/sqft
$25/mo HOA
What's special
High ceilingsAbundant natural lighting
- 5 days
- on Zillow |
- 316
- views |
- 20
- saves |
Likely to sell faster than
Travel times
Tour with a buyer’s agent
Tour with a buyer’s agent
Facts & features
Interior
Bedrooms & bathrooms
- Bedrooms: 4
- Bathrooms: 4
- Full bathrooms: 3
- 1/2 bathrooms: 1
Bedroom
- Level: Second
- Dimensions: 13 x 19
Dining room
- Level: First
- Dimensions: 13 x 14
Bedroom
- Features: Walk-In Closet(s)
- Level: Second
- Dimensions: 13 x 13
Bedroom
- Features: Walk-In Closet(s)
- Level: Second
- Dimensions: 11 x 13
Kitchen
- Features: Breakfast Bar, Butler's Pantry, Granite Counters, Walk-In Pantry
- Level: First
Den
- Level: Second
- Dimensions: 15 x 10
Living room
- Level: First
- Dimensions: 22 x 19
Primary bedroom
- Features: Dual Sinks, Garden Tub/Roman Tub, Linen Closet, Separate Shower, Walk-In Closet(s)
- Level: First
- Dimensions: 16 x 21
Utility room
- Features: Built-in Features, Utility Room
- Level: First
- Dimensions: 7 x 9
Flooring
- Flooring: Carpet, Ceramic Tile, Wood
Heating
- Heating features: Central, Propane, Natural Gas
Cooling
- Cooling features: Central Air, Ceiling Fan(s), Electric
Appliances
- Appliances included: Some Gas Appliances, Convection Oven, Dishwasher, Gas Cooktop, Disposal, Microwave, Plumbed For Gas
- Laundry features: Washer Hookup, Electric Dryer Hookup, Laundry in Utility Room
Interior features
- Interior features: Decorative/Designer Lighting Fixtures, Granite Counters, High Speed Internet, Kitchen Island, Open Floorplan, Pantry, Cable TV, Walk-In Closet(s)
Other interior features
- Total interior livable area: 3,914 sqft
- Total number of fireplaces: 1
- Fireplace features: Gas
- Virtual tour: View virtual tour
Property
Parking
- Total spaces: 4
- Parking features: Drive Through, Driveway, Garage Faces Front, Garage, Garage Door Opener, Garage Faces Side
- Garage spaces: 3
- Covered spaces: 3
- Carport spaces: 1
Property
- Levels: Two
- Stories: 2
- Pool features: Gunite, In Ground, Waterfall
- Exterior features: Outdoor Grill, Rain Gutters
- Patio & porch details: Covered
- Fencing: Wood
Lot
- Lot size: 0.50 Acres
- Lot features: Sprinkler System
Other property information
- Parcel number: R699222
- Special conditions: Standard
- Exclusions: Existing security system - see private remarks
Construction
Type & style
- Home type: SingleFamily
- Architectural style: Traditional,Detached
- Property subType: Single Family Residence
Material information
- Construction materials: Brick, Rock, Stone
- Foundation: Slab
- Roof: Composition
Condition
- Year built: 2017
Utilities & green energy
Utility
- Sewer information: Aerobic Septic, Septic Tank
- Water information: Community/Coop, Public
- Utilities for property: Electricity Available, Propane, Septic Available, Water Available, Cable Available
Community & neighborhood
Security
- Security features: Security System Leased, Carbon Monoxide Detector(s), Smoke Detector(s)
Location
- Region: Aubrey
- Subdivision: The Woodlands Ph 3
HOA & financial
HOA
- Has HOA: Yes
- HOA fee: $300 annually
- Services included: Association Management
Services availability
Make this home a reality
Estimated market value
$799,900
$760,000 - $840,000
$4,500/mo
Price history
| Date | Event | Price |
|---|---|---|
| 5/15/2024 | Listed for sale | $799,990+16.8%$204/sqft |
Source: NTREIS #20611641 | ||
| 2/22/2023 | Sold | -- |
Source: NTREIS #20223036 | ||
| 1/15/2023 | Contingent | $685,000$175/sqft |
Source: NTREIS #20223036 | ||
| 1/5/2023 | Listed for sale | $685,000+41.3%$175/sqft |
Source: NTREIS #20223036 | ||
| 7/10/2020 | Sold | -- |
Source: NTREIS #14333315 | ||
Public tax history
| Year | Property taxes | Tax assessment |
|---|---|---|
| 2023 | $10,198 +79.2% | $627,183 +120% |
| 2022 | $5,690 -48.2% | $285,083 -44.6% |
| 2021 | $10,975 +28.1% | $514,765 +28% |
Find assessor info on the county website
Monthly payment calculator
Neighborhood: 76227
Getting around
Nearby schools
GreatSchools rating
- 5/10Hl BrockettGrades: K-5Distance: 0.9 mi
- 4/10Aubrey Middle SchoolGrades: 6-8Distance: 1.7 mi
- 5/10Aubrey High SchoolGrades: 9-12Distance: 1 mi
Schools provided by the listing agent
- Elementary: Hl Brockett
- Middle: Aubrey
- High: Aubrey
- District: Aubrey ISD
Source: NTREIS. This data may not be complete. We recommend contacting the local school district to confirm school assignments for this home.
Nearby homes
Local experts in 76227
Loading
Loading
