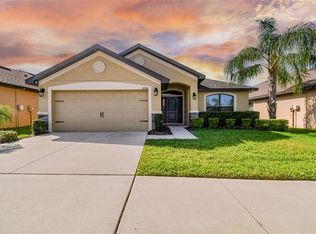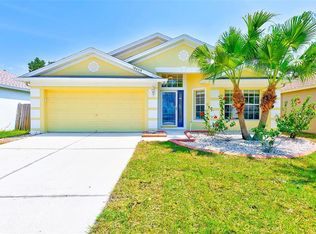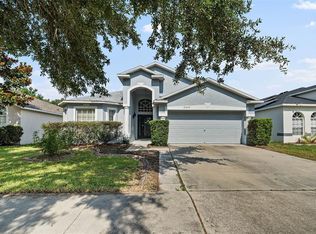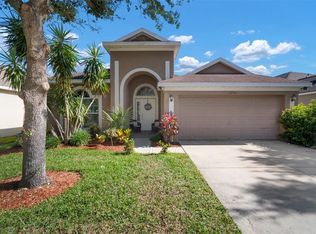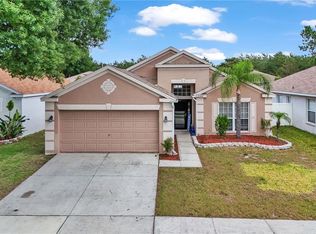One or more photo(s) has been virtually staged. Step into the welcoming ambiance of the Park Creek community in Riverview and discover this meticulously maintained, 4-bedroom, 2-bathroom, 2-car garage home by Adams Homes. Recently refreshed with new interior paint, carpeting, and a brand new air conditioning system, this residence offers a blend of comfort and style. The spacious layout includes a large formal dining and living room area, perfect for entertaining. Outside, the landscaped yard features a storage shed and a fenced backyard, ideal for outdoor activities. The kitchen boasts stainless steel appliances, granite countertops, 42” cabinets, a breakfast bar, and a pantry. The kitchen flows into the family room, leading to a fully enclosed sunroom, perfect for enjoying the outdoors. The master suite includes a walk-in closet and a custom jetted walk-in tub in the master bathroom. Additional bedrooms share a well-appointed bathroom. This home comes fully equipped with appliances, including washer and dryer. HOA dues include ultra-fi internet service and access to a resort-style pool, clubhouse, walking trails, and playground. Conveniently located near shops, restaurants, hospitals, and more, this home offers a comfortable and convenient lifestyle. Call today for your private showing!
For sale
$375,000
12258 Legacy Bright St, Riverview, FL 33578
4beds
1,990sqft
Est.:
Single Family Residence
Built in 2017
5,003 sqft lot
$-- Zestimate®
$188/sqft
$76/mo HOA
What's special
Granite countertopsFully enclosed sunroomNew interior paintCustom jetted walk-in tub
- 14 days
- on Zillow |
- 806
- views |
- 56
- saves |
Likely to sell faster than
Travel times
Tour with a buyer’s agent
Tour with a buyer’s agent
Facts & features
Interior
Bedrooms & bathrooms
- Bedrooms: 4
- Bathrooms: 2
- Full bathrooms: 2
Dining room
- Level: First
- Dimensions: 12x11
Bedroom 2
- Features: Built-in Closet
- Level: First
- Dimensions: 12x10
Great room
- Level: First
- Dimensions: 13x18
Kitchen
- Level: First
- Dimensions: 7x17
Bedroom 3
- Features: Built-in Closet
- Level: First
- Dimensions: 12x10
Bedroom 4
- Features: Built-in Closet
- Level: First
- Dimensions: 12x10
Primary bedroom
- Features: Walk-In Closet(s)
- Level: First
- Dimensions: 12x16
Heating
- Central
Cooling
- Central Air
Appliances
- Included: Range, Refrigerator
- Laundry: Inside
Features
- Flooring: Luxury Vinyl, Tile
- Attic: Ceiling Fan(s)
- Has fireplace: No
Interior area
- Total structure area: 2,441
- Total interior livable area: 1,990 sqft
Virtual tour
Property
Parking
- Total spaces: 2
- Parking features: Garage - Attached
- Garage spaces: 2
- Covered spaces: 2
- Other parking information: Garage Dimensions: 20x22
Property
- Levels: One
- Stories: 1
- Exterior features: Sidewalk
Lot
- Lot size: 5,003 sqft
- Lot features: 0 to less than 1/4 Acre
Other property information
- Parcel number: U0631209WZ00000200038.0
- Zoning: PD
- Special conditions: None
Construction
Type & style
- Home type: SingleFamily
- Property subType: Single Family Residence
Material information
- Construction materials: Block
- Foundation: Block
- Roof: Shingle
Condition
- New construction: No
- Year built: 2017
Utilities & green energy
Utility
- Sewer information: Public Sewer
- Water information: Public
- Utilities for property: Cable Available, Electricity Available
Community & neighborhood
Community
- Community features: Clubhouse, Pool
Location
- Region: Riverview
- Subdivision: Park Creek Ph 2b
HOA & financial
HOA
- Has HOA: Yes
- HOA fee: $76 monthly
- Amenities included: Clubhouse, Pool
- Services included: Community Pool
Other fees
- Pet fee: $0 monthly
Other financial information
- : See Remarks: 2.5%-$495
- Transaction broker fee: 2.5%-$495%
- Total actual rent: 0
Other
Other facts
- Listing terms: Cash,Conventional,FHA,VA Loan
- Ownership: Fee Simple
- Road surface type: Concrete
Services availability
Make this home a reality
Price history
| Date | Event | Price |
|---|---|---|
| 5/16/2024 | Listed for sale | $375,000-1.3%$188/sqft |
Source: | ||
| 3/30/2024 | Listing removed | -- |
Source: | ||
| 9/15/2023 | Listed for sale | $379,900+43.4%$191/sqft |
Source: | ||
| 9/15/2020 | Sold | $265,000+0.8%$133/sqft |
Source: Public Record | ||
| 8/2/2020 | Pending sale | $263,000$132/sqft |
Source: RE/MAX Realty Unlimited #T3255190 | ||
Public tax history
| Year | Property taxes | Tax assessment |
|---|---|---|
| 2022 | $6,586 +3.4% | $233,047 +3% |
| 2021 | $6,367 +9.3% | $226,259 +11.3% |
| 2020 | $5,826 +2.1% | $203,275 +2.3% |
Find assessor info on the county website
Monthly payment calculator
Neighborhood: Park Creek
Nearby schools
GreatSchools rating
- 6/10Sessums Elementary SchoolGrades: PK-5Distance: 1.4 mi
- 3/10Rodgers Middle SchoolGrades: 6-8Distance: 3 mi
- 4/10Spoto High SchoolGrades: 9-12Distance: 4.6 mi
Schools provided by the listing agent
- Elementary: Sessums-HB
- Middle: Rodgers-HB
- High: Spoto High-HB
Source: Stellar MLS. This data may not be complete. We recommend contacting the local school district to confirm school assignments for this home.
Local experts in 33578
Loading
Loading
