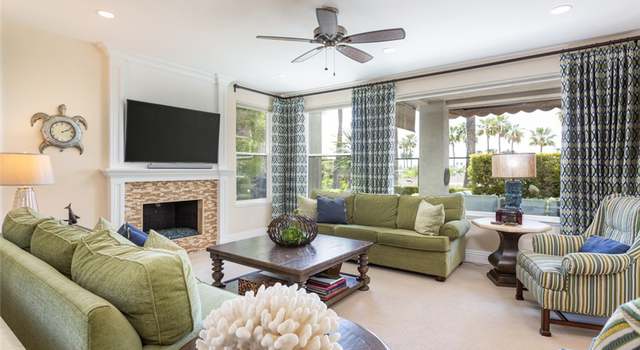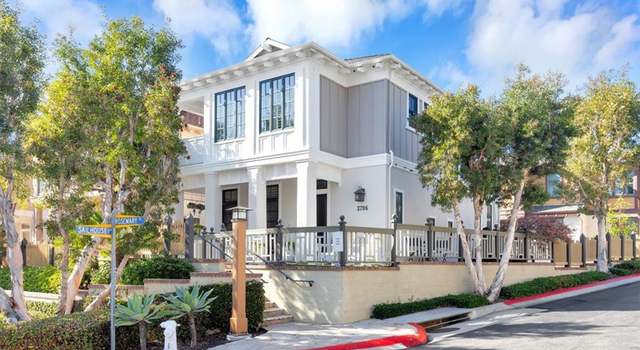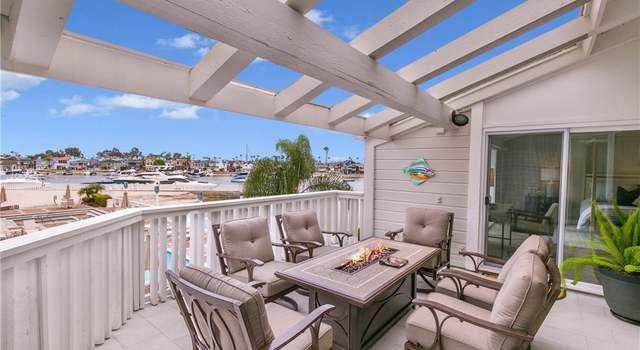1069 Granville Dr,Newport Beach, CA 92660
About this home
Redfin agents who toured
Payment calculator
$19,124 per month
Additional resources
View down payment assistance programs for this home.
View estimated energy costs and solar savings for this home
View Internet plans and providers available for this home
Open houses
Climate risks
About climate risks
Most homes have some risk of natural disasters, and may be impacted by climate change due to rising temperatures and sea levels.
We’re working on getting current and accurate flood risk information for this home.
We’re working on getting current and accurate fire risk information for this home.
We’re working on getting current and accurate heat risk information for this home.
We’re working on getting current and accurate wind risk information for this home.
We’re working on getting current and accurate air risk information for this home.
Thinking of buying?
Tour this home with a Redfin Premier agent.
Nearby similar homes
Nearby recently sold homes
More real estate resources
- New Listings in 92660
- Neighborhoods
- Zip Codes
- Cities
- Popular Searches
| 20 Spanish Bay Dr | 1900 Yacht Maria | All 92660 New Listings | |
| 9 Narbonne | 100 Yorktown | ||
| 521 Playa | 422 Vista Grande | ||
| 26 Long Bay Dr | 507 Morning Star Ln | ||
| 16 Hillsdale Dr #12 | 2941 Corte Portofino |

























 United States
United States Canada
Canada