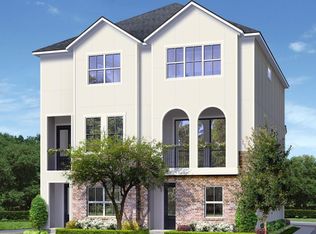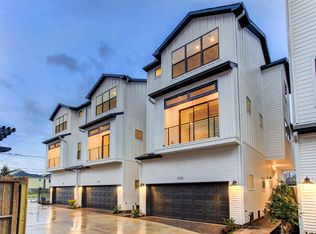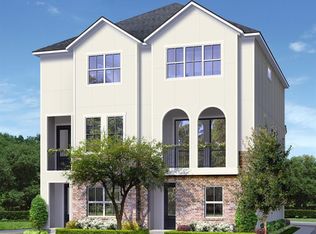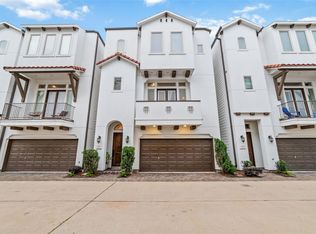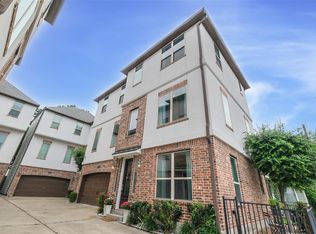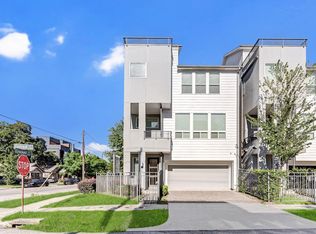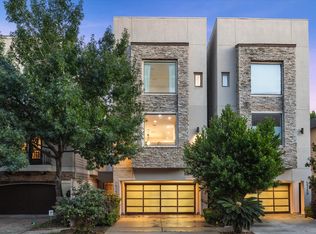Experience an unmatched new residential community- White Oak Station, offered by building firm, City Choice Homes. Just steps from lauded dining/shopping activities of Washington Ave & The Heights! The 3-level residence showcases a timeless aesthetic w 3 bedrooms, 3.5 baths, hardwoods throughout + oversized balcony. Enter the foyer leading to an en-suite guest room. Ascend to the 2nd level boasting a sunlit Great Room spanning over 30’ opening to a balcony & kitchen outfitted w top tier appliances, shaker cabinetry, quartz countertops & an expansive flush bar top. 3rd level: Owner’s suite + en-suite guest room & utility room. Primary features 10’ tray ceilings & an exceptional walk-in closet w built-ins. Owner’s bath consists of a picturesque soaking tub, dual vanities trimmed w high-end plumbing fixtures & a glass-enclosed shower & private water closet. Community complete pickleball court, courtyard & dog park! White Oak Station delivers convenience & comfort of luxury-urban living.
New construction
$544,700
3007 Hicks St, Houston, TX 77007
3beds
1,963sqft
Est.:
Single Family Residence
Built in 2024
1,557 sqft lot
$528,400 Zestimate®
$277/sqft
$100/mo HOA
What's special
Oversized balconySunlit great roomQuartz countertopsPrivate water closetExceptional walk-in closetSoaking tubEn-suite guest room
- 37 days
- on Zillow |
- 163
- views |
- 8
- saves |
Travel times
Tour with a buyer’s agent
Tour with a buyer’s agent
Open houses
Facts & features
Interior
Bedrooms & bathrooms
- Bedrooms: 3
- Bathrooms: 4
- Full bathrooms: 3
- 1/2 bathrooms: 1
Primary bathroom
- Features: Disabled Access, Full Secondary Bathroom Down, Half Bath, Vanity Area
Kitchen
- Features: Breakfast Bar, Kitchen Island, Kitchen open to Family Room, Pantry, Pots/Pans Drawers, Soft Closing Drawers, Under Cabinet Lighting, Walk-in Pantry
Flooring
- Flooring: Tile, Wood
Heating
- Heating features: Natural Gas
Cooling
- Cooling features: Electric, Attic Fan, Ceiling Fan(s)
Appliances
- Appliances included: ENERGY STAR Qualified Appliances, Gas Oven, Free-Standing Range, Gas Range, Dishwasher, Disposal, Microwave
- Laundry features: Electric Dryer Hookup, Gas Dryer Hookup, Washer Hookup
Interior features
- Door features: Insulated Doors
- Window features: Insulated/Low-E windows
- Interior features: 1 Bedroom Down - Not Primary BR, En-Suite Bath, Primary Bed - 3rd Floor, Sitting Area, Walk-In Closet(s), Countertops(Quartz)
Other interior features
- Total structure area: 1,963
- Total interior livable area: 1,963 sqft
- Attic: Radiant Attic Barrier
Property
Parking
- Total spaces: 2
- Parking features: Additional Parking, Auto Driveway Gate, Garage Door Opener, Double-Wide Driveway, Extra Driveway, Attached, Oversized, Automatic Gate, Driveway Gate
- Garage spaces: 2
- Covered spaces: 2
- Other parking information: Garage Dimension(20x19)
Accessibility
- Accessibility features: Master Bath Disabled Access
Property
- Stories: 3
- Exterior features: Balcony, Side Yard, Sprinkler System
- Patio & porch details: Covered, Patio/Deck
- Fencing: Back Yard,Full
Lot
- Lot size: 1,557 sqft
- Lot features: Cul-De-Sac, Subdivided, Back Yard, 0 Up To 1/4 Acre
Other property information
- Parcel number: 1458830010044
Construction
Type & style
- Home type: SingleFamily
- Architectural style: Contemporary/Modern,Other
- Property subType: Single Family Residence
Material information
- Construction materials: Brick, Cement Siding, Batts Insulation, Insulation - Blown Cellulose
- Foundation: Slab
- Roof: Composition
Condition
- Property condition: Under Construction
- New construction: Yes
- Year built: 2024
Other construction
- Builder name: City Choice Homes
Utilities & green energy
Utility
- Sewer information: Public Sewer
- Water information: Public
Green energy
- Energy efficient items: Thermostat, Lighting, HVAC, HVAC>13 SEER, Exposure/Shade, Other Energy Features
Community & neighborhood
Security
- Security features: Security System Owned, Controlled Subdivision Access
Location
- Region: Houston
- Subdivision: White Oak Station
HOA & financial
HOA
- Has HOA: Yes
- HOA fee: $1,200 annually
- Association phone: 713-466-1204
Other financial information
- : 3%
Other
Other facts
- Listing agreement: Exclusive Right to Sell/Lease
- Listing terms: Cash,Conventional,FHA,VA Loan
- Ownership: Full Ownership
- Road surface type: Concrete, Curbs
Services availability
Make this home a reality
Estimated market value
$528,400
$502,000 - $555,000
$3,069/mo
Price history
| Date | Event | Price |
|---|---|---|
| 4/11/2024 | Listed for sale | $544,700$277/sqft |
Source: | ||
Public tax history
Tax history is unavailable.
Monthly payment calculator
Neighborhood: Washington Avenue Coalition - Memorial Park
Getting around
Nearby schools
GreatSchools rating
- 4/10Crockett Elementary SchoolGrades: PK-5Distance: 0.7 mi
- 7/10Hogg Middle SchoolGrades: 6-8Distance: 1.3 mi
- 5/10Heights High SchoolGrades: 9-12Distance: 1.6 mi
Schools provided by the listing agent
- Elementary: Crockett Elementary School (Houston)
- Middle: Hogg Middle School (Houston)
- High: Heights High School
- District: 27 - Houston
Source: HAR. This data may not be complete. We recommend contacting the local school district to confirm school assignments for this home.
Nearby homes
Local experts in 77007
Loading
Loading
