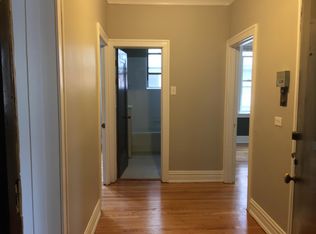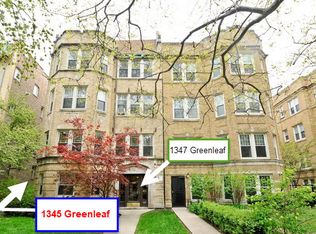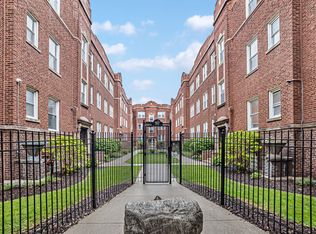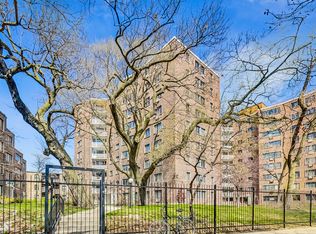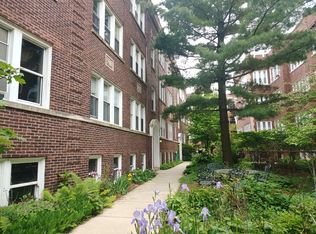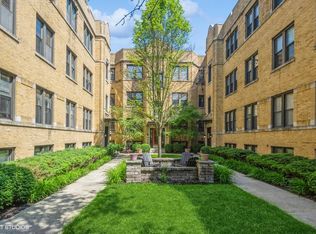***MULTIPLE OFFERS RECEIVED--SELLER HAS ASKED FOR BEST AND FINAL BY 7PM MONDAY 5.13.***SPACIOUS, 1 BED/1 BATH, HIGH FIRST FLOOR, WITH LARGE WINDOWS ON 3 SIDES! SUPER BRIGHT LIVING ROOM OVERLOOKS GORGEOUS GARDENS! HARDWOOD FLOORS, LARGE WALK-IN CLOSETS, SEPARATE DINING ROOM, BUTLER'S PANTRY, COZY BACK DECK, PLUS EXTRA STORAGE & COIN LAUNDRY 1 FLOOR BELOW. AMAZING LOCATION! STEPS TO LAKE, BEACH, JARVIS SQUARE, LAKE SHORE DRIVE, REDLINE, YOUR CHOICE OF DINING, NIGHTLIFE, SHOPPING, ENTERTAINMENT, & SCHOOL! WELCOME HOME!!!
Contingent
$142,000
1345 W Greenleaf Ave APT 1S, Chicago, IL 60626
1beds
--sqft
Est.:
Condominium, Single Family Residence
Built in ----
-- sqft lot
$-- Zestimate®
$--/sqft
$391/mo HOA
What's special
Separate dining roomGorgeous gardensCozy back deckHardwood floorsLarge walk-in closets
- 13 days
- on Zillow |
- 1,068
- views |
- 75
- saves |
Likely to sell faster than
Travel times
Facts & features
Interior
Bedrooms & bathrooms
- Bedrooms: 1
- Bathrooms: 1
- Full bathrooms: 1
Kitchen
- Level: Main
- Area: 90 Square Feet
- Dimensions: 10X9
Pantry
- Level: Main
- Area: 60 Square Feet
- Dimensions: 6X10
Dining room
- Level: Main
- Area: 180 Square Feet
- Dimensions: 15X12
Primary bedroom
- Level: Main
- Area: 144 Square Feet
- Dimensions: 12X12
Living room
- Level: Main
- Area: 216 Square Feet
- Dimensions: 18X12
Heating
- Natural Gas
Cooling
- Window/Wall Unit - 1
Appliances
- Included: Range, Dishwasher, Refrigerator
Features
- Storage, Walk-In Closet(s), Separate Dining Room
- Flooring: Hardwood
- Basement: Full
Interior area
- Total structure area: 0
Virtual tour
Property
Parking
- Total spaces: 1
Accessibility
- Accessibility features: No Disability Access
Other property information
- Parcel number: 11321100401007
- Special conditions: None
Construction
Type & style
- Home type: Condo
- Property subType: Condominium, Single Family Residence
Material information
- Construction materials: Brick
Condition
- New construction: No
Utilities & green energy
Utility
- Sewer information: Public Sewer
Community & neighborhood
Location
- Region: Chicago
HOA & financial
HOA
- Has HOA: Yes
- HOA fee: $391 monthly
- Amenities included: Coin Laundry, Storage
- Services included: Heat, Water, Insurance, Exterior Maintenance, Scavenger
Other financial information
- : See Remarks: 2.5%-$295
Other
Other facts
- Ownership: Condo
Services availability
Make this home a reality
Price history
| Date | Event | Price |
|---|---|---|
| 5/14/2024 | Contingent | $142,000 |
Source: | ||
| 5/8/2024 | Listed for sale | $142,000+93.2% |
Source: | ||
| 7/16/1999 | Sold | $73,500+56.4% |
Source: Public Record | ||
| 2/5/1997 | Sold | $47,000+20.5% |
Source: Public Record | ||
| 6/22/1994 | Sold | $39,000 |
Source: Public Record | ||
Public tax history
| Year | Property taxes | Tax assessment |
|---|---|---|
| 2022 | $2,879 +2.3% | $13,999 |
| 2021 | $2,815 +98.4% | $13,999 +119.8% |
| 2020 | $1,419 -0.5% | $6,370 -10.3% |
Find assessor info on the county website
Monthly payment calculator
Neighborhood: Rogers Park
Nearby schools
GreatSchools rating
- 3/10Field Elementary SchoolGrades: 5-8Distance: 0.3 mi
- 2/10Sullivan High SchoolGrades: 9-12Distance: 0.6 mi
- 4/10New Field Elementary SchoolGrades: PK-4Distance: 0.5 mi
Schools provided by the listing agent
- District: 299
Source: MRED as distributed by MLS GRID. This data may not be complete. We recommend contacting the local school district to confirm school assignments for this home.
Local experts in 60626
Loading
Loading
