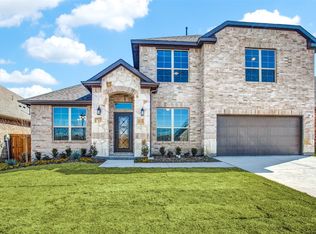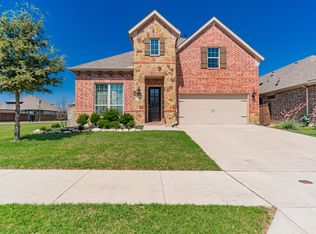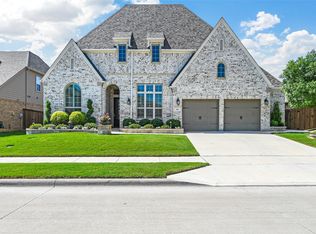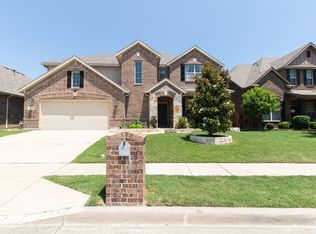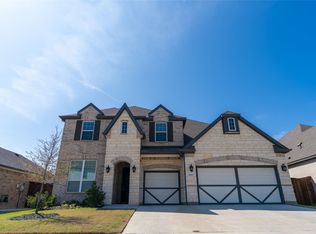Come check out this rare opportunity! The open floor plan is spacious and functional. Each bedroom includes a walk-in closet. Upon entry you have access to a large office with custom built-ins. There is a guest retreat at the front of the home that has a bathroom located just outside of the bedroom. The bright kitchen is open to the living room for all of your entertaining needs including speakers inside and out. The kitchen area includes space for a table or if you want something more formal, you also have a separate dining room. The beautiful backyard is an oasis with an outdoor kitchen that includes a gas grill, space for a beverage fridge, bar area and pergola. Gunite pool was added in Fall of 2020 and can be heated or chilled. Pool ranges from 3-5 ft. Pool fence can be removed quickly. Home also has a switch on the electrical panel where portable generator can be connected. The laundry room is updated. The two-car garage has epoxy flooring and enough space to park a pickup truck.
For sale
$574,900
2000 Eagle Blvd, Haslet, TX 76052
4beds
2,676sqft
Est.:
Single Family Residence
Built in 2019
7,971 sqft lot
$560,400 Zestimate®
$215/sqft
$64/mo HOA
What's special
Gunite poolOpen floor planOutdoor kitchenGas grillBar areaGuest retreatWalk-in closet
- 16 days
- on Zillow |
- 1,091
- views |
- 101
- saves |
Likely to sell faster than
Travel times
Tour with a buyer’s agent
Tour with a buyer’s agent
Open house
Facts & features
Interior
Bedrooms & bathrooms
- Bedrooms: 4
- Bathrooms: 3
- Full bathrooms: 3
Primary bedroom
- Features: Dual Sinks, En Suite Bathroom, Garden Tub/Roman Tub, Separate Shower, Walk-In Closet(s)
- Level: First
- Dimensions: 14 x 16
Office
- Level: First
- Dimensions: 14 x 12
Dining room
- Level: First
- Dimensions: 17 x 12
Living room
- Features: Fireplace
- Level: First
- Dimensions: 19 x 13
Bedroom
- Features: Split Bedrooms
- Level: First
- Dimensions: 13 x 11
Heating
- ENERGY STAR Qualified Equipment
Cooling
- Central Air, Electric, ENERGY STAR Qualified Equipment
Appliances
- Included: Dishwasher, Electric Oven, Gas Cooktop, Disposal, Gas Water Heater, Microwave, Vented Exhaust Fan, Washer
- Laundry: Washer Hookup, Electric Dryer Hookup, Laundry in Utility Room
Features
- Built-in Features, Decorative/Designer Lighting Fixtures, Double Vanity, Eat-in Kitchen, Granite Counters, High Speed Internet, Kitchen Island, Open Floorplan, Pantry, Smart Home, Cable TV, Wired for Data, Walk-In Closet(s), Wired for Sound
- Flooring: Carpet, Luxury Vinyl Plank, Reclaimed Wood, Tile
- Windows: Window Coverings
- Has basement: No
- Number of fireplaces: 1
- Fireplace features: Gas, Glass Doors, Gas Log, Gas Starter, Living Room
Interior area
- Total interior livable area: 2,676 sqft
Virtual tour
Property
Parking
- Total spaces: 2
- Parking features: Epoxy Flooring, Garage Faces Front, Garage, Garage Door Opener
- Garage spaces: 2
- Covered spaces: 2
Property
- Levels: One
- Stories: 1
- Private pool: Yes
- Pool features: Cabana, Fenced, Gunite, Heated, In Ground, Outdoor Pool, Private, Pool Sweep, Sport, Water Feature, Community
- Exterior features: Built-in Barbecue, Barbecue, Gas Grill, Outdoor Grill, Outdoor Kitchen, Outdoor Living Area, Rain Gutters
- Patio & porch details: Patio, See Remarks, Covered
- Fencing: Back Yard,Wood
Lot
- Lot size: 7,971 sqft
- Lot features: Corner Lot
Other property information
- Parcel number: 42489421
- Special conditions: Standard
- Exclusions: curtain panels, ledge loungers, pool basketball hoop, tvs, fridge in Kitchen.
Construction
Type & style
- Home type: SingleFamily
- Architectural style: Traditional,Detached
- Property subType: Single Family Residence
Material information
- Construction materials: Brick, Rock, Stone
- Foundation: Slab
- Roof: Composition
Condition
- Year built: 2019
Utilities & green energy
Utility
- Sewer information: Public Sewer
- Water information: Public
- Utilities for property: Natural Gas Available, Sewer Available, Separate Meters, Water Available, Cable Available
Community & neighborhood
Security
- Security features: Prewired, Carbon Monoxide Detector(s), Fire Alarm, Smoke Detector(s), Security Lights, Wireless
Community
- Community features: Clubhouse, Fishing, Playground, Park, Pool, Trails/Paths, Community Mailbox, Sidewalks
Location
- Region: Haslet
- Subdivision: Wellington
HOA & financial
HOA
- Has HOA: Yes
- HOA fee: $770 annually
- Services included: All Facilities, Association Management, Maintenance Grounds
Services availability
Make this home a reality
Estimated market value
$560,400
$532,000 - $588,000
$3,365/mo
Price history
| Date | Event | Price |
|---|---|---|
| 5/8/2024 | Listed for sale | $574,900$215/sqft |
Source: NTREIS #20594916 | ||
Public tax history
| Year | Property taxes | Tax assessment |
|---|---|---|
| 2023 | $4,465 -4.3% | $537,694 +28.7% |
| 2022 | $4,667 +8% | $417,861 +13.1% |
| 2021 | $4,321 | $369,411 +12.3% |
Find assessor info on the county website
Monthly payment calculator
Neighborhood: 76052
Nearby schools
GreatSchools rating
- 8/10Carl E Schluter Elementary SchoolGrades: PK-5Distance: 0.9 mi
- 5/10Leo Adams MiddleGrades: 6-8Distance: 0.9 mi
- 5/10V R Eaton High SchoolGrades: 9-12Distance: 12.9 mi
Schools provided by the listing agent
- Elementary: Carl E. Schluter
- Middle: Leo Adams
- High: Eaton
- District: Northwest ISD
Source: NTREIS. This data may not be complete. We recommend contacting the local school district to confirm school assignments for this home.
Nearby homes
Local experts in 76052
Loading
Loading
