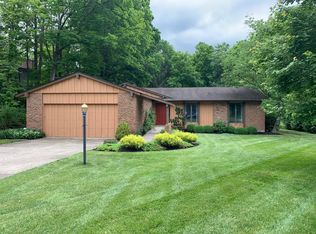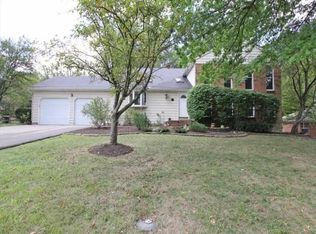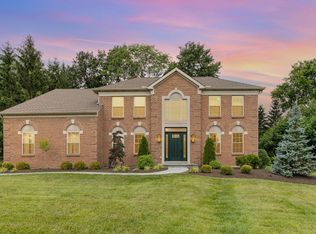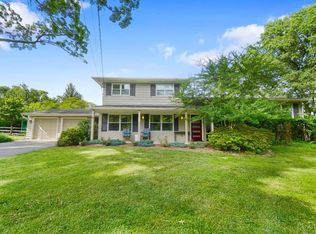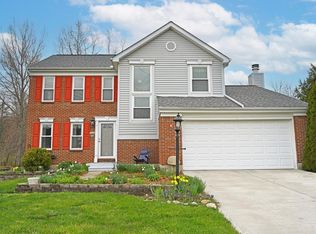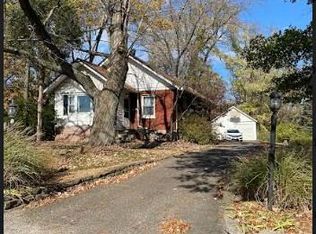Beautiful transitional with open floor plan in highly desirable Montgomery! Double walk-out to deck and private tree-lined backyard. This home is loaded with character throughout. Add your personal touches to increase value tremendously! Sycamore schools. Side car entry.
For sale
$495,000
10687 Indian Woods Dr, Montgomery, OH 45242
3beds
2,822sqft
Est.:
Single Family Residence
Built in 1974
-- sqft lot
$-- Zestimate®
$175/sqft
$-- HOA
What's special
Open floor planPrivate tree-lined backyard
- 19 days
- on Zillow |
- 3,885
- views |
- 188
- saves |
Likely to sell faster than
Travel times
Tour with a buyer’s agent
Tour with a buyer’s agent
Facts & features
Interior
Bedrooms & bathrooms
- Bedrooms: 3
- Bathrooms: 3
- Full bathrooms: 2
- 1/2 bathrooms: 1
Primary bedroom
- Features: Bath Adjoins, Walk-In Closet(s), WW Carpet
- Level: Second
- Area: 182
- Dimensions: 14 x 13
Bedroom 2
- Level: Second
- Area: 156
- Dimensions: 13 x 12
Bedroom 3
- Level: Second
- Area: 132
- Dimensions: 12 x 11
Bedroom 4
- Area: 0
- Dimensions: 0 x 0
Bedroom 5
- Area: 0
- Dimensions: 0 x 0
Primary bathroom
- Features: Tile Floor, Tub w/Shower
Bathroom 1
- Features: Full
- Level: Second
Bathroom 2
- Features: Full
- Level: Second
Bathroom 3
- Features: Partial
- Level: First
Dining room
- Features: Chandelier, Window Treatment, WW Carpet
- Level: First
- Area: 156
- Dimensions: 13 x 12
Family room
- Features: Fireplace, Walkout, Wet Bar
- Area: 266
- Dimensions: 19 x 14
Kitchen
- Features: Eat-in Kitchen, Solid Surface Ctr, Vinyl Floor
- Level: First
- Area: 180
- Dimensions: 15 x 12
Living room
- Features: Walkout, WW Carpet
- Area: 221
- Dimensions: 17 x 13
Office
- Level: Second
- Area: 91
- Dimensions: 13 x 7
Heating
- Electric, Forced Air, Heat Pump
Cooling
- Central Air
Appliances
- Included: Dishwasher, Dryer, Disposal, Microwave, Oven/Range, Refrigerator, Washer, Electric Water Heater
Features
- High Ceilings
- Windows: Aluminum Frames, Insulated Windows
- Basement: Full,Partially Finished,Vinyl Floor
- Number of fireplaces: 1
- Fireplace features: Wood Burning, Family Room
Interior area
- Total structure area: 2,822
- Total interior livable area: 2,822 sqft
Property
Parking
- Total spaces: 2
- Parking features: Driveway, On Street
- Garage spaces: 2
- Covered spaces: 2
- Has uncovered spaces: Yes
Property
- Levels: Two
- Stories: 2
- Patio & porch details: Deck, Porch
- View description: City
Lot
- Lot features: Corner Lot
Other property information
- Parcel number: 6030023015500
- Zoning description: Residential
Construction
Type & style
- Home type: SingleFamily
- Architectural style: Transitional
- Property subType: Single Family Residence
Material information
- Construction materials: Brick, Cedar
- Foundation: Concrete Perimeter
- Roof: Shingle
Condition
- New construction: No
- Year built: 1974
Utilities & green energy
Utility
- Electric information: 220 Volts
- Gas information: None
- Sewer information: Public Sewer
- Water information: Public
Community & neighborhood
Location
- Region: Montgomery
HOA & financial
Other financial information
- : 3%
Other
Other facts
- Listing terms: No Special Financing
Services availability
Make this home a reality
Price history
| Date | Event | Price |
|---|---|---|
| 5/17/2024 | Listed for sale | $495,000-7.5%$175/sqft |
Source: Cincy MLS #1805131 | ||
| 12/20/2023 | Listing removed | -- |
Source: Cincy MLS #1779131 | ||
| 8/25/2023 | Listing removed | $535,000$190/sqft |
Source: Cincy MLS #1779131 | ||
| 8/2/2023 | Price change | $535,000-8.5%$190/sqft |
Source: Cincy MLS #1779131 | ||
| 7/27/2023 | Listed for sale | $585,000+154.5%$207/sqft |
Source: Cincy MLS #1779131 | ||
Public tax history
| Year | Property taxes | Tax assessment |
|---|---|---|
| 2023 | $7,048 +11.6% | $140,245 +33.8% |
| 2022 | $6,313 +1.1% | $104,780 |
| 2021 | $6,243 | $104,780 |
Find assessor info on the county website
Monthly payment calculator
Neighborhood: 45242
Nearby schools
GreatSchools rating
- 7/10Montgomery Elementary SchoolGrades: K-4Distance: 1.9 mi
- 9/10Sycamore High SchoolGrades: 8-12Distance: 1.3 mi
- 7/10Edwin H Greene Intermediate Middle SchoolGrades: 5-6Distance: 2.3 mi
Local experts in 45242
Loading
Loading
