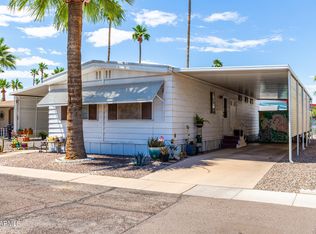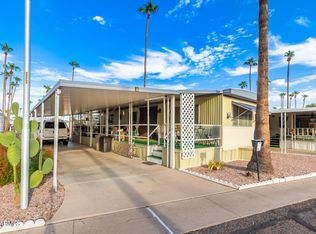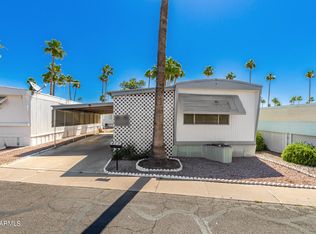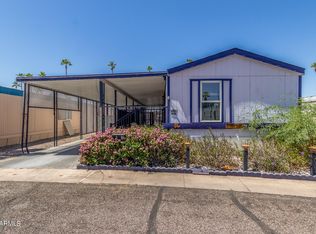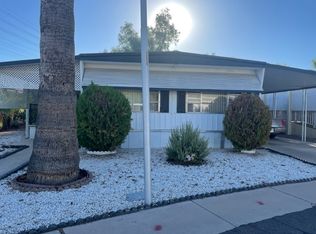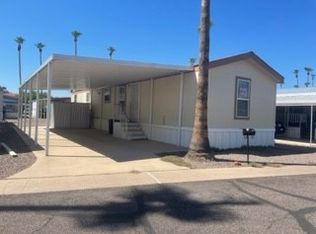This home had a lot of attention to detail while it was being remodeled for you, you can tell they took a lot of pride and time, in remodeling this stunningly appointed home. Let's begin with the outside of the home as you pull up to this home you will see that it has been freshly painted with the popular colors that are trending in today's market. The Az room has astro turf that is plush, so while you are sitting outside enjoying some of Arizona's beautiful sunrises and sunsets your fur baby will be so happy and feeling very pampered as well. The railing was upgraded and painted so it looks nice and clean. There is an area just behind the Az. room where you can entertain your family and friends, and just around the corner you will see a raised area for a garden or planting beautiful plants and flowers, and you will have a view of the mountain. This home also comes with a nice sized shed. Let's be mesmerized as we step inside the home, your 1st impression is that it smells very nice, and it is pristine clean! All the flooring inside the home was professionally done with plank flooring and it shines so bright. The inside of the home in all the rooms of this home were also freshly painted. You will also notice that even the ceiling they took a lot of time, and pride, and paid special attention to details it looks amazing. All the blinds in the home are upgraded / updated blinds, and they look fabulous and easy to open and close. The kitchen is just beyond words on how fabulous of a job they did. Not only did they widen the new cabinets, of course they were upgraded, and they have new counter tops, new large farm sink, new stainless-steel appliances, new flooring and blinds and the lighting was also upgraded, and it looks so amazing, it's really a must see to appreciate. The bathroom was totally remodeled, and everything in the bathroom is all updated / upgraded and new. Both bedrooms are a good size and will fit your belongings comfortably, the time is now to make an appointment to view this home as homes as nice as this one are never on the market very long. You are going to be so happy that you did, all move in ready for you!!
For sale
$49,900
2050 W Dunlap Ave LOT E221, Phoenix, AZ 85021
2beds
720sqft
Est.:
Manufactured Home, Single Family Residence
Built in ----
-- sqft lot
$45,500 Zestimate®
$69/sqft
$-- HOA
What's special
New flooringNew countertopsNew large farm sinkView of the mountainNew stainless-steel appliances
- 21 days
- on Zillow |
- 605
- views |
- 47
- saves |
Likely to sell faster than
Travel times
Facts & features
Interior
Bedrooms & bathrooms
- Bedrooms: 2
- Bathrooms: 1
- Full bathrooms: 1
Heating
- Has Heating (Unspecified Type)
Cooling
- Central
Appliances
- Included: Dishwasher, Refrigerator, Microwave, Oven, Water Heater, Stainless Steel Appliances
Features
- Flooring: Linoleum
- Has basement: No
- Has fireplace: No
Interior area
- Total structure area: 720
- Total interior livable area: 720 sqft
- Finished area above ground: 720
Property
Parking
- Parking features: Driveway
- Has uncovered spaces: Yes
- Carport: Yes
Property
- Patio & porch details: Patio
- Frontage length: 0
Other property information
- Additional structures included: Carport
- On leased land: Yes
- Lease amount: $985
Construction
Type & style
- Home type: MobileManufactured
- Property subType: Manufactured Home, Single Family Residence
Condition
- New construction: No
- Year built: 0
Utilities & green energy
Utility
- Electric information: Amps(0)
Community & neighborhood
Community
- Community features: Gym, Pool, 55 and Over, Clubhouse, Laundry
Senior living
- Senior community: Yes
Location
- Region: Phoenix
HOA & financial
HOA
- Has HOA: No
Other
Other facts
- Listing agreement: Exclusive
- Available date: 05/13/2024
Contact listing agent
Kim Nelson
By pressing Contact Agent, you agree that Zillow Group and its affiliates, and may call/text you about your inquiry, which may involve use of automated means and prerecorded/artificial voices. You don't need to consent as a condition of buying any property, goods or services. Message/data rates may apply. You also agree to our Terms of Use. Zillow does not endorse any real estate professionals. We may share information about your recent and future site activity with your agent to help them understand what you're looking for in a home.
Estimated market value
$45,500
$41,000 - $49,000
Price history
| Date | Event | Price |
|---|---|---|
| 5/15/2024 | Listed for sale | $49,900$69/sqft |
Source: My State MLS #11279550 | ||
Public tax history
Tax history is unavailable.
Monthly payment calculator
Neighborhood: North Mountain
Nearby schools
GreatSchools rating
- 3/10Richard E Miller SchoolGrades: K-5Distance: 0.4 mi
- 4/10Royal Palm Middle SchoolGrades: 5-8Distance: 0.5 mi
- 5/10Cortez High SchoolGrades: 9-12Distance: 1.4 mi
Schools provided by the listing agent
- District: 000000
Source: My State MLS. This data may not be complete. We recommend contacting the local school district to confirm school assignments for this home.
Nearby homes
Loading
Loading
