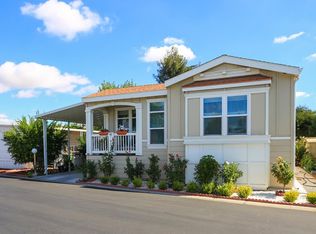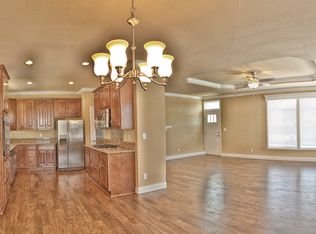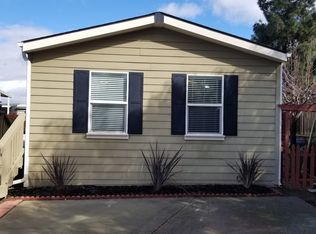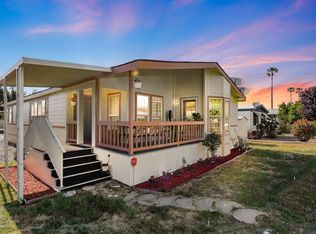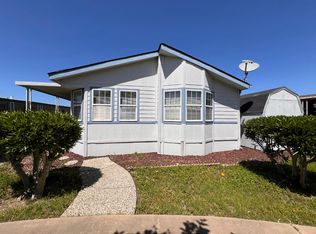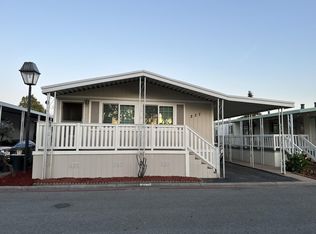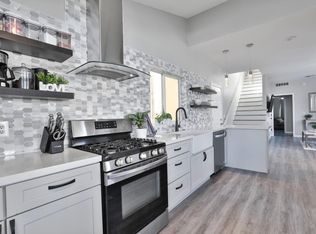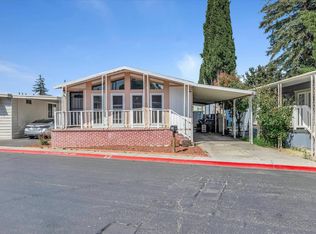5450 Monterey Hwy SPC 134, San Jose, CA 95111
What's special
- 13 days
- on Zillow |
- 549
- views |
- 44
- saves |
Travel times
Facts & features
Interior
Bedrooms & bathrooms
- Bedrooms: 2
- Bathrooms: 2
- Full bathrooms: 2
Bathroom
- Features: StallShower, UpdatedBaths
Dining room
- Features: DiningFamilyCombo, FormalDiningRoom
Family room
- Features: KitchenFamilyRoomCombo
Kitchen
- Features: Countertop_Granite, ExhaustFan
Heating
- Central Forced Air
Cooling
- Central Air
Appliances
- Included: Electric Cooktop, Dishwasher, Exhaust Fan, Disposal, Oven/Range
- Laundry: Hookups Only
Features
- Flooring: Laminate
- Fireplace features: None
Interior area
- Total structure area: 1,248
- Total interior livable area: 1,248 sqft
Property
Parking
- Total spaces: 2
- Parking features: Carport, On Street, Parking Restrictions, Tandem
- Covered spaces: 2
- Carport spaces: 2
Property
- Pool features: Community
- View description: None
Other property information
- Special conditions: Standard
Construction
Type & style
- Home type: MobileManufactured
- Property subType: Double Wide Mobile Home,
Material information
- Roof: Foam, Other
Condition
- Year built: 1975
Utilities & green energy
Utility
- Gas information: PublicUtilities
- Sewer information: Public Sewer, Connected
- Water information: Public
- Utilities for property: Public Utilities, Water Public
Community & neighborhood
Location
- Region: San Jose
HOA & financial
Other financial information
- : 2.5%
Other
Other facts
- Listing agreement: ExclusiveRightToSell
- Body type: DoubleWide
- Listing terms: CashorConventionalLoan
Services availability
Contact a buyer's agent
Connect with a local buyer’s agent.
By pressing Contact agent, you are contacting a buyer's agent, you agree that Zillow Group and its affiliates, and may call/text you about your inquiry, which may involve use of automated means and prerecorded/artificial voices. You don't need to consent as a condition of buying any property, goods or services. Message/data rates may apply. You also agree to our Terms of Use. Zillow does not endorse any real estate professionals. We may share information about your recent and future site activity with your agent to help them understand what you're looking for in a home.
Estimated market value
$374,100
$352,000 - $397,000
$524/mo
Price history
| Date | Event | Price |
|---|---|---|
| 5/9/2024 | Listed for sale | $338,888+69.5%$272/sqft |
Source: | ||
| 3/12/2021 | Sold | $199,888+99.9%$160/sqft |
Source: | ||
| 3/27/2015 | Sold | $100,000-10.7%$80/sqft |
Source: Agent Provided | ||
| 11/5/2014 | Listed for sale | $111,999$90/sqft |
Source: Alliance Manufactured Homes | ||
Public tax history
Monthly payment calculator
Neighborhood: Edenvale - Seven Trees
Nearby schools
GreatSchools rating
- 3/10Edenvale Elementary SchoolGrades: K-6Distance: 0.3 mi
- 4/10Davis (Caroline) Intermediate SchoolGrades: 7-8Distance: 0.9 mi
- 6/10Oak Grove High SchoolGrades: 9-12Distance: 1.1 mi
Schools provided by the listing agent
- District: OakGroveElementary
Source: MLSListings Inc. This data may not be complete. We recommend contacting the local school district to confirm school assignments for this home.
