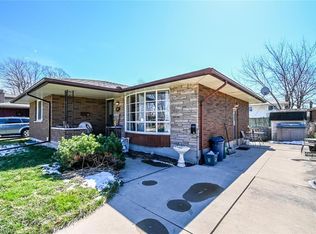C$674,900
5 bd|2 ba|1.1k sqft
54 Burness Dr, Saint Catharines, ON L2P1J5
For Sale

Likely to sell faster than

By pressing Contact Agent, you agree that Zillow Group and its affiliates, and may call/text you about your inquiry, which may involve use of automated means and prerecorded/artificial voices. You don't need to consent as a condition of buying any property, goods or services. Message/data rates may apply. You also agree to our Terms of Use. Zillow does not endorse any real estate professionals. We may share information about your recent and future site activity with your agent to help them understand what you're looking for in a home.
| Date | Event | Price |
|---|---|---|
| 5/9/2024 | Listed for sale | C$724,900C$500/sqft |
Source: | ||