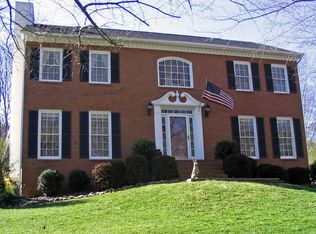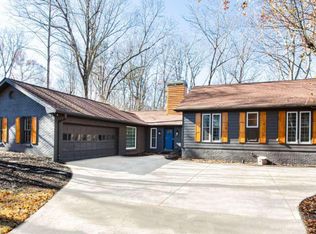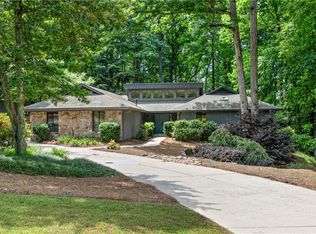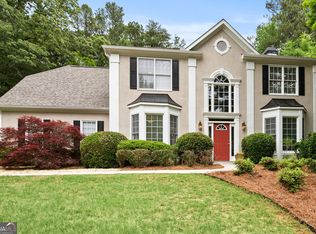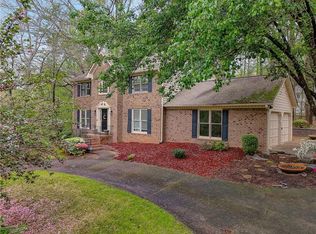Beautifully maintained home in the popular Westchester neighborhood! Walk into this freshly painted home and you may be surprised by the amount of space! Enjoy your morning coffee in the screened porch overlooking the fenced level backyard, or sit and relax in the adjacent light- filled sunroom. Choose the den for chilly nights in front of the fireplace where you may watch TV or pick a book or gameboard from its built-in bookshelves. Adjacent to the foyer is a formal living room or flex room that flows into the dining room and kitchen, with its eat-in island, granite countertops and accessible from all these rooms. Walk up the stairs to a landing bathed in light, where you will find access to four bedrooms, including a spacious master suite with its glorious newly remodeled master bath. Quartz double vanity, a fully tiled shower and soaking bathtub enclosed by glass doors. This bathroom is a must see! Or you may choose to use the room in the basement, perfect for movie night, an office, or any other use you can think of. This house is filled with possibilities. Three sides brick siding, a level driveway, and located close to schools, shopping and restaurants.
Under contract
$615,000
4577 Blakedale Cir NE, Roswell, GA 30075
4beds
3,031sqft
Est.:
Single Family Residence
Built in 1987
0.44 Acres lot
$634,400 Zestimate®
$203/sqft
$54/mo HOA
What's special
- 6 days
- on Zillow |
- 2,278
- views |
- 129
- saves |
Travel times
Facts & features
Interior
Bedrooms & bathrooms
- Bedrooms: 4
- Bathrooms: 3
- Full bathrooms: 2
- 1/2 bathrooms: 1
Kitchen
- Features: Breakfast Area, Breakfast Bar, Breakfast Room, Kitchen Island, Pantry
Basement
- Has basement: Yes
- Basement: Exterior Entry
Flooring
- Flooring: Carpet, Hardwood, Tile, Vinyl
Heating
- Heating features: Central
Cooling
- Cooling features: Ceiling Fan(s), Central Air
Appliances
- Appliances included: Dishwasher, Disposal, Gas Water Heater, Microwave, Refrigerator
- Laundry features: Upper Level
Interior features
- Window features: Double Pane Windows
- Interior features: Bookcases, High Ceilings, Tray Ceiling(s), Walk-In Closet(s)
Other interior features
- Common walls with other units/homes: No Common Walls
- Total structure area: 3,031
- Total interior livable area: 3,031 sqft
- Finished area above ground: 2,598
- Finished area below ground: 433
- Total number of fireplaces: 1
- Fireplace features: Family Room
Property
Parking
- Parking features: Basement, Garage, Side/Rear Entrance
Property
- Levels: Three Or More
- Stories: 3
- Patio & porch details: Screened
- Fencing: Back Yard
- Waterbody name: None
Lot
- Lot size: 0.44 Acres
- Lot features: Sloped
Other property information
- Parcel number: 16018300230
Construction
Type & style
- Home type: SingleFamily
- Architectural style: Brick 3 Side,Traditional
- Property subType: Single Family Residence
Material information
- Construction materials: Vinyl Siding
- Roof: Composition
Condition
- Property condition: Resale
- New construction: No
- Year built: 1987
Utilities & green energy
Utility
- Electric utility on property: Yes
- Sewer information: Public Sewer
- Water information: Public
- Utilities for property: Cable Available, Electricity Available, Natural Gas Available, Phone Available, Sewer Available, Water Available
Community & neighborhood
Security
- Security features: Fire Sprinkler System, Smoke Detector(s)
Community
- Community features: Clubhouse, Playground, Pool, Tennis Court(s), Walk To Schools, Near Shopping
Location
- Region: Roswell
- Subdivision: Westchester
HOA & financial
HOA
- Has HOA: Yes
- HOA fee: $650 annually
- Services included: Swimming, Tennis
Other financial information
- : 3%
Other
Other facts
- Listing agreement: Exclusive Agency
- Listing terms: Cash,Conventional,FHA,VA Loan
Services availability
Make this home a reality
Estimated market value
$634,400
$603,000 - $666,000
$3,596/mo
Price history
| Date | Event | Price |
|---|---|---|
| 5/14/2024 | Pending sale | $615,000$203/sqft |
Source: | ||
| 5/9/2024 | Listed for sale | $615,000+148%$203/sqft |
Source: | ||
| 3/12/2013 | Sold | $248,000+2.5%$82/sqft |
Source: | ||
| 1/9/2013 | Price change | $242,000-5.1%$80/sqft |
Source: Homepath #5066023 | ||
| 12/5/2012 | Price change | $254,900-4.9%$84/sqft |
Source: Homepath #5066023 | ||
Public tax history
| Year | Property taxes | Tax assessment |
|---|---|---|
| 2022 | $5,105 | $168,192 |
| 2021 | $5,105 -1% | $168,192 -1% |
| 2020 | $5,154 +19.4% | $169,812 +19.4% |
Find assessor info on the county website
Monthly payment calculator
Neighborhood: 30075
Getting around
Nearby schools
GreatSchools rating
- 9/10Garrison Mill Elementary SchoolGrades: PK-5Distance: 0.5 mi
- 9/10Mabry Middle SchoolGrades: 6-8Distance: 2.4 mi
- 10/10Lassiter High SchoolGrades: 9-12Distance: 2.7 mi
Schools provided by the listing agent
- Elementary: Garrison Mill
- Middle: Mabry
- High: Lassiter
Source: GAMLS. This data may not be complete. We recommend contacting the local school district to confirm school assignments for this home.
Nearby homes
Local experts in 30075
Loading
Loading
