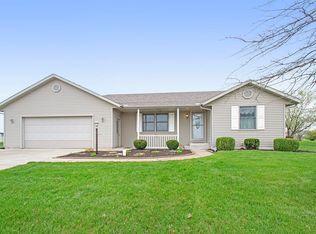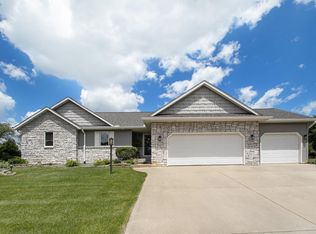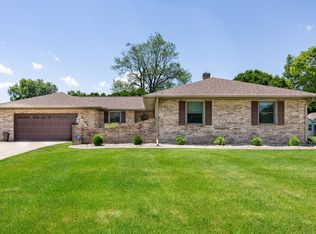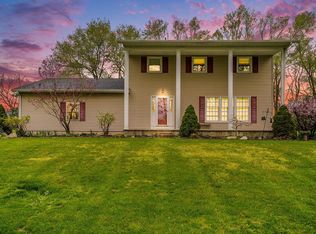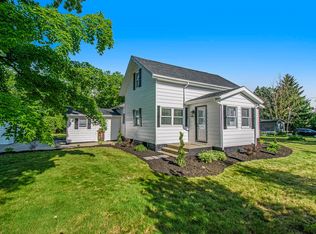In the heart of Amish country, welcome to this charming well maintained 3 bedroom 3 bath property in the prestigious Northridge school system. Step inside this open and bright living space with a beautifully updated modern kitchen. This home boasts a spacious 2800 square-foot layout, offering ample space, both inside and out, for comfortable living. The primary bedroom with en suite and laundry are both on the main level, exactly what you are looking for. The lower level is a retreat in itself, featuring a wet bar, family room, game room, and office, plus a full bathroom for added convenience. Situated on nearly 1 acre with not one but two outdoor living spaces. You will appreciate the expansive yard and the added bonus of a 20 x 40 newer pole barn, perfect for storage or a workshop, with its own covered patio ideal for making memories and family entertaining. A brand new roof and many other updates makes this truly move in ready and needs to be seen in person to appreciate all it has to offer. This home will be open for tours Sunday May 19th from 1-3pm or call today for your private showing.
Pending
$389,000
18190 Scarborough Ln, Goshen, IN 46528
3beds
2,756sqft
Est.:
Single Family Residence
Built in 2006
0.92 Acres lot
$390,300 Zestimate®
$--/sqft
$-- HOA
What's special
- 24 days
- on Zillow |
- 1,247
- views |
- 85
- saves |
Likely to sell faster than
Travel times
Facts & features
Interior
Bedrooms & bathrooms
- Bedrooms: 3
- Bathrooms: 3
- Full bathrooms: 3
- Main level bedrooms: 3
Bedroom 1
- Level: Main
Bedroom 2
- Level: Main
Heating
- Forced Air
Cooling
- Central Air
Appliances
- Laundry: Main Level
Features
- Ceiling Fan(s), Open Floorplan, Wet Bar, Main Level Bedroom Suite
- Basement: Full,Finished,Concrete
- Has fireplace: No
Interior area
- Total structure area: 2,756
- Total interior livable area: 2,756 sqft
- Finished area above ground: 1,435
- Finished area below ground: 1,321
Virtual tour
Property
Parking
- Total spaces: 2
- Parking features: Attached, Concrete
- Garage spaces: 2
- Covered spaces: 2
- Has uncovered spaces: Yes
Property
- Levels: One
- Stories: 1
- Patio & porch details: Covered
Lot
- Lot size: 0.92 Acres
- Lot size dimensions: 130x307
- Lot features: Level, Rural Subdivision, Landscaped
Other property information
- Additional structures included: Pole/Post Building
- Parcel number: 200722477017.000019
Construction
Type & style
- Home type: SingleFamily
- Property subType: Single Family Residence
Material information
- Construction materials: Vinyl Siding
- Roof: Asphalt
Condition
- New construction: No
- Year built: 2006
Utilities & green energy
Utility
- Sewer information: Septic Tank
- Water information: Well
Community & neighborhood
Location
- Region: Goshen
- Subdivision: Bridlewood Estates
Services availability
Make this home a reality
Estimated market value
$390,300
$371,000 - $410,000
$2,812/mo
Price history
| Date | Event | Price |
|---|---|---|
| 5/20/2024 | Pending sale | $389,000 |
Source: | ||
| 5/16/2024 | Listed for sale | $389,000+206.4% |
Source: | ||
| 12/11/2008 | Listing removed | $126,950$46/sqft |
Source: Prudential Real Estate #9919028 | ||
| 9/24/2008 | Listed for sale | $126,950$46/sqft |
Source: Prudential Real Estate #9919028 | ||
Public tax history
| Year | Property taxes | Tax assessment |
|---|---|---|
| 2023 | $2,752 +33.4% | $290,400 +8.2% |
| 2022 | $2,064 +1.1% | $268,300 +27% |
| 2021 | $2,041 +8.5% | $211,300 +1.2% |
Find assessor info on the county website
Monthly payment calculator
Neighborhood: 46528
Nearby schools
GreatSchools rating
- 5/10Jefferson Elementary SchoolGrades: K-3Distance: 0.6 mi
- 7/10Northridge Middle SchoolGrades: 5-9Distance: 5.1 mi
- 5/10Northridge High SchoolGrades: 9-12Distance: 5.2 mi
Schools provided by the listing agent
- Elementary: Jefferson
- Middle: Northridge
- High: Northridge
- District: Middlebury Community Schools
Source: IRMLS. This data may not be complete. We recommend contacting the local school district to confirm school assignments for this home.
Nearby homes
Local experts in 46528
Loading
Loading
