2220 Valentia St,Denver, CO 80238
About this home
LARGE WINDOWS AND PATIO ACCESS
TWO CAR ATTACHED GARAGE
SPACIOUS KITCHEN WITH ISLAND
NEWLY REMODELED POWDER ROOM
NEW CARPET AND HARDWOOD FLOORS
Payment calculator
$3,181 per month
Additional resources
View down payment assistance programs for this home.
View estimated energy costs and solar savings for this home
View Internet plans and providers available for this home
Open houses
Climate risks
About climate risks
Most homes have some risk of natural disasters, and may be impacted by climate change due to rising temperatures and sea levels.
We’re working on getting current and accurate flood risk information for this home.
We’re working on getting current and accurate fire risk information for this home.
We’re working on getting current and accurate heat risk information for this home.
We’re working on getting current and accurate wind risk information for this home.
We’re working on getting current and accurate air risk information for this home.
Nearby similar homes
Nearby recently sold homes
More real estate resources
- New Listings in 80238
- Neighborhoods
- Zip Codes
- Cities
- Popular Searches
| 3188 Geneva Ct | 8443 E 50th Dr | ||
| 2423 Central Park Blvd | 8000 E 29th Ave | ||
| 9581 E 26th Ave | 8270 E 29th Ave | ||
| 7777 E 23rd Ave #105 | 5221 Willow Way | ||
| 5429 Verbena St | All 80238 New Listings |
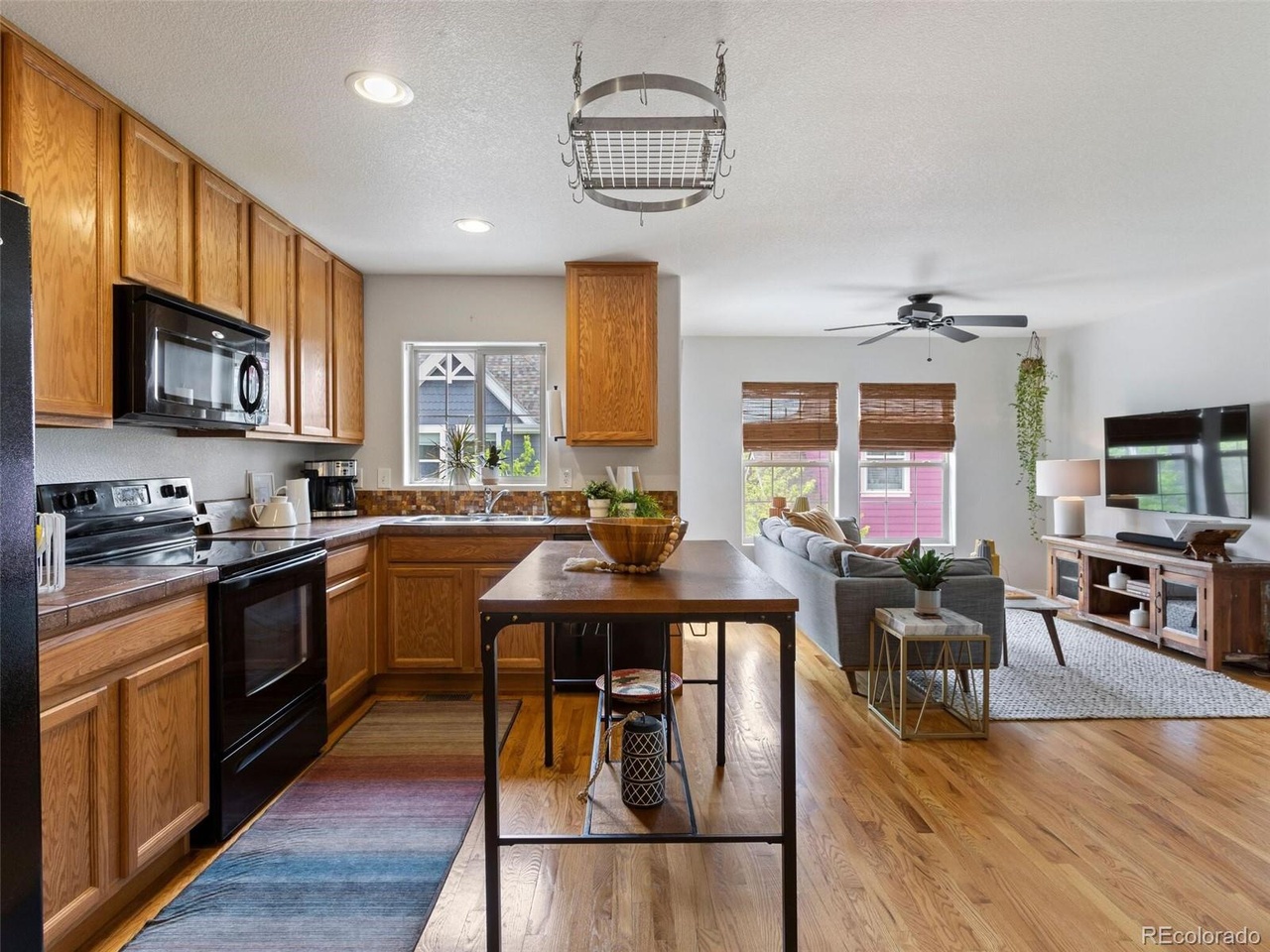
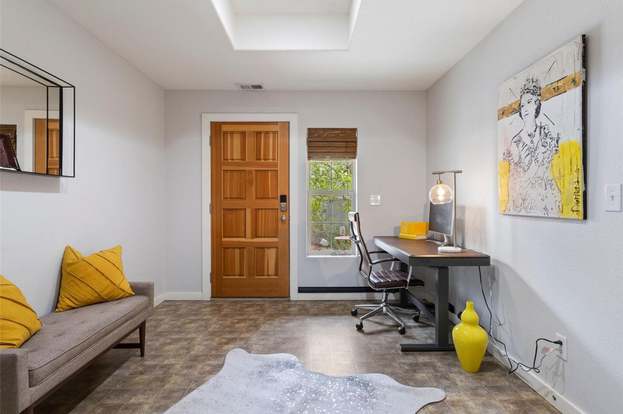
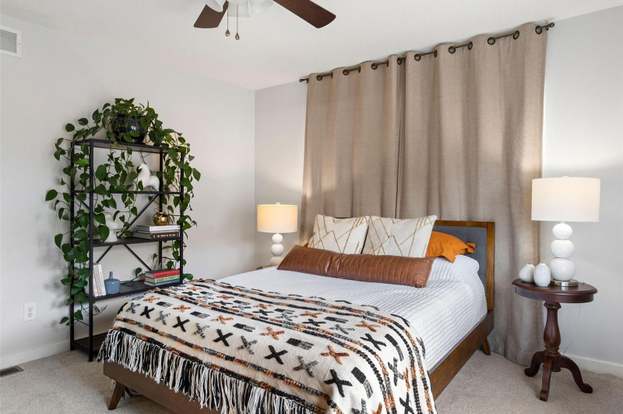
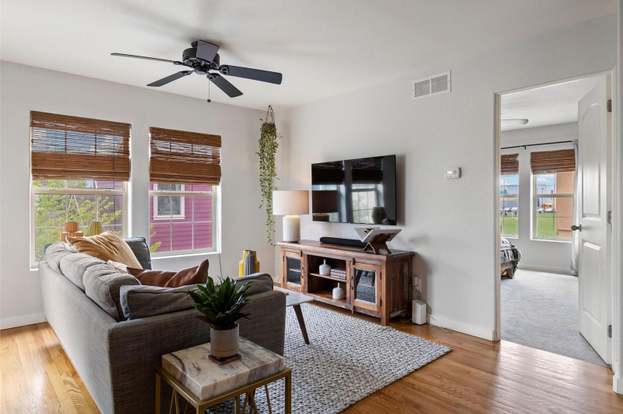
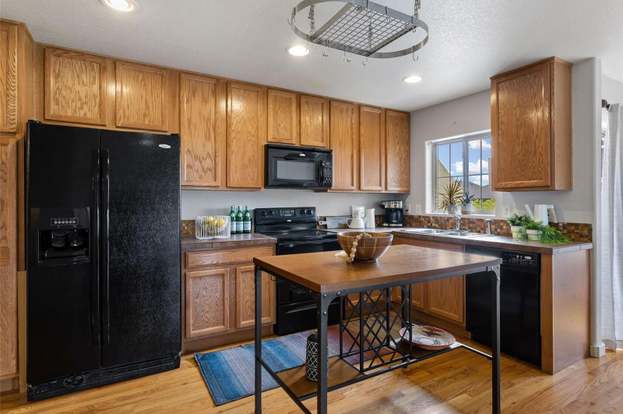
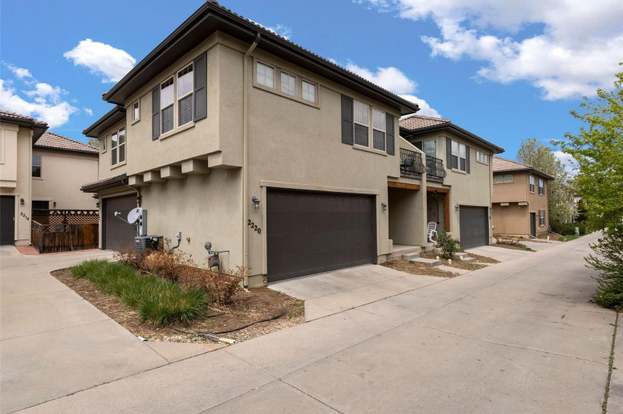
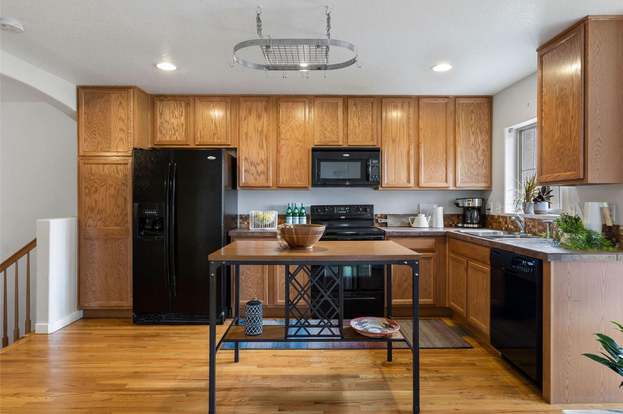
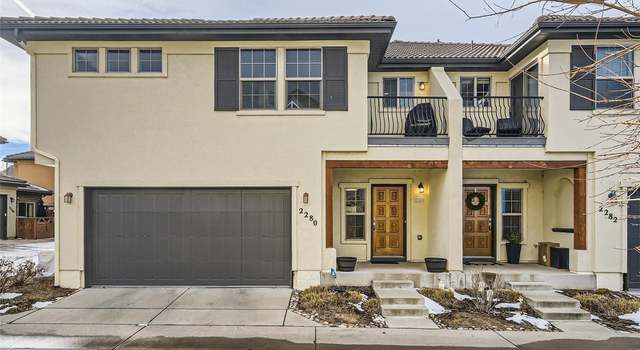




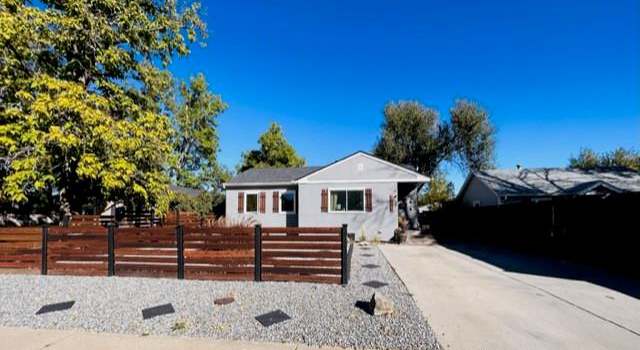












 United States
United States Canada
Canada