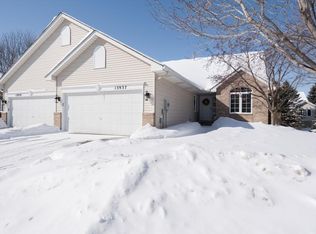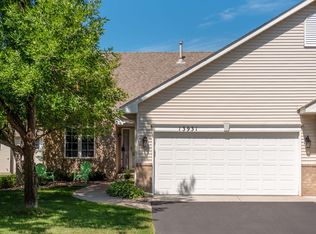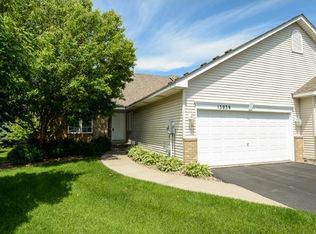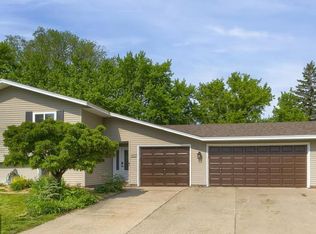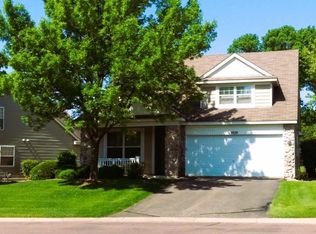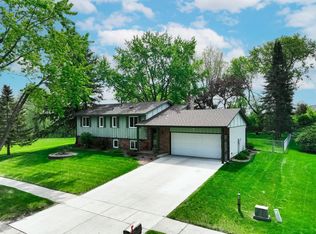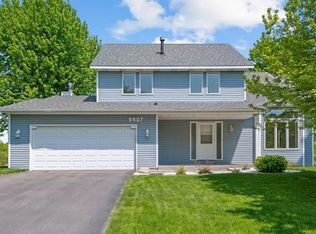Welcome to this beautiful end unit townhome located in Waterford Village. This spacious home features 4 bedrooms and 3 bathrooms. Spend your afternoons in the sunny four-season porch. Updated kitchen with granite countertops. Brand new roof in April 2024. New furnace and air conditioner installed in 2023. Move right in and enjoy!
Active
$424,900
13935 Farmington Way, Apple Valley, MN 55124
4beds
3,038sqft
Est.:
Townhouse Side x Side
Built in 1998
3,920 sqft lot
$-- Zestimate®
$140/sqft
$400/mo HOA
What's special
- 2 days
- on Zillow |
- 231
- views |
- 9
- saves |
Travel times
Tour with a buyer’s agent
Tour with a buyer’s agent
Open houses
Facts & features
Interior
Bedrooms & bathrooms
- Bedrooms: 4
- Bathrooms: 3
- Full bathrooms: 1
- 3/4 bathrooms: 2
Bedroom 1
- Level: Main
- Dimensions: 15 x 13
Bedroom 2
- Level: Main
- Dimensions: 11 x 9
Bedroom 3
- Level: Lower
- Dimensions: 13 x 11
Bedroom 4
- Level: Lower
- Dimensions: 17 x 10
Kitchen
- Level: Main
- Dimensions: 19 x 10
Living room
- Level: Main
- Dimensions: 19 x 13
Dining room
- Level: Main
- Dimensions: 11 x 8
Family room
- Level: Lower
- Dimensions: 26 x 16
Basement
- Has basement: Yes
- Basement: Daylight,Finished,Full
Heating
- Heating features: Forced Air
Cooling
- Cooling features: Central Air
Appliances
- Appliances included: Dishwasher, Dryer, Gas Water Heater, Microwave, Range, Refrigerator, Washer, Water Softener Owned
Other interior features
- Total structure area: 3,038
- Total interior livable area: 3,038 sqft
- Finished area above ground: 1,668
- Finished area below ground: 1,370
- Total number of fireplaces: 1
- Fireplace features: Gas, Living Room
Property
Parking
- Total spaces: 2
- Parking features: Attached
- Garage spaces: 2
- Covered spaces: 2
Accessibility
- Accessibility features: None
Property
- Levels: One
- Stories: 1
- Patio & porch details: Deck
Lot
- Lot size: 3,920 sqft
- Lot size dimensions: Common
Other property information
- Parcel number: 018327601170
- Attached to another structure: Yes
- Zoning description: Residential-Single Family
Construction
Type & style
- Home type: Townhouse
- Property subType: Townhouse Side x Side
Material information
- Construction materials: Vinyl Siding
- Roof: Age 8 Years or Less,Architecural Shingle
Condition
- Property condition: Age of Property: 26
- New construction: No
- Year built: 1998
Utilities & green energy
Utility
- Electric information: Circuit Breakers, Power Company: Dakota Electric Association
- Gas information: Natural Gas
- Sewer information: City Sewer/Connected
- Water information: City Water/Connected
Community & neighborhood
Location
- Region: Apple Valley
- Subdivision: Waterford Village Twnhms 2nd
HOA & financial
HOA
- Has HOA: Yes
- HOA fee: $400 monthly
- Services included: Hazard Insurance, Lawn Care, Professional Mgmt, Snow Removal
- Association name: First National Residential
- Association phone: 952-277-2700
Other financial information
- : 2.7%
Services availability
Make this home a reality
Price history
| Date | Event | Price |
|---|---|---|
| 5/17/2024 | Listed for sale | $424,900+54.5%$140/sqft |
Source: | ||
| 6/25/2013 | Sold | $275,000-3.5%$91/sqft |
Source: | ||
| 5/22/2013 | Listed for sale | $284,900+3.6%$94/sqft |
Source: Re/Max Results | ||
| 6/18/2009 | Sold | $275,000+43%$91/sqft |
Source: Public Record | ||
| 9/24/1998 | Sold | $192,329$63/sqft |
Source: Public Record | ||
Public tax history
| Year | Property taxes | Tax assessment |
|---|---|---|
| 2022 | $4,162 +3.1% | $392,500 +11.9% |
| 2021 | $4,036 +2.7% | $350,700 +7% |
| 2020 | $3,928 +2% | $327,801 +2.6% |
Find assessor info on the county website
Monthly payment calculator
Neighborhood: Scott Highlands
Getting around
Nearby schools
GreatSchools rating
- 6/10Greenleaf Elementary SchoolGrades: PK-5Distance: 1 mi
- 5/10Falcon Ridge Middle SchoolGrades: 6-8Distance: 1.1 mi
- 9/10Eastview Senior High SchoolGrades: 9-12Distance: 0.2 mi
Local experts in 55124
Loading
Loading
