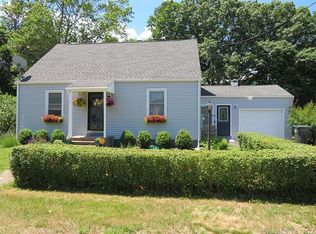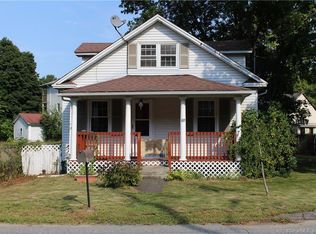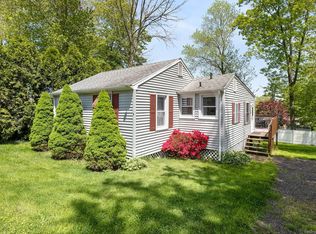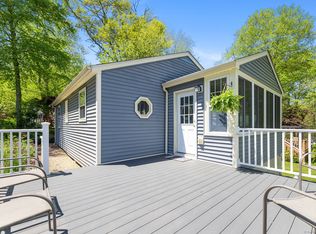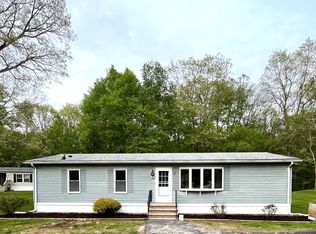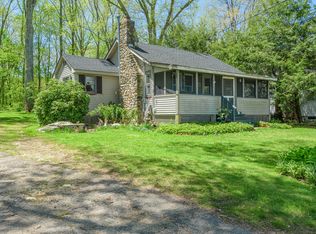Welcome to your charming 2-bedroom, 1-bath Ranch nestled in the heart of Windham, CT. Step inside to discover beautiful hardwood floors adorning most of the home, offering both timeless elegance and easy maintenance. The well-appointed kitchen has built-in seating, perfect for cozy family meals, while the living room invites you in with its ample space, picture window bathing the room in natural light, and built-in storage for added convenience. Entertain guests in the formal dining room, where memories are made around the table. Both bedrooms have hardwood floors, ceiling fans for added comfort and ample closet space to meet your storage needs. The updated bathroom offers modern amenities and style. Downstairs, a full unfinished basement provides abundant storage or the opportunity for additional living space. Step out back to the covered patio, ideal for relaxing evenings or lively gatherings with loved ones. Explore the lush grounds adorned with fruit and nut trees, a thriving herb garden, and bountiful berry bushes, creating a serene oasis just steps from your door. This delightful Ranch offers not just a home, but a lifestyle of comfort, convenience, and natural beauty. Don't miss the chance to make it yours!
For sale
$225,000
66 Gifford Ave, Willimantic, CT 06226
2beds
1,010sqft
Est.:
Single Family Residence
Built in 1952
10,018 sqft lot
$-- Zestimate®
$223/sqft
$-- HOA
What's special
- 2 days
- on Zillow |
- 545
- views |
- 41
- saves |
Travel times
Tour with a buyer’s agent
Tour with a buyer’s agent
Open house
Facts & features
Interior
Bedrooms & bathrooms
- Bedrooms: 2
- Bathrooms: 1
- Full bathrooms: 1
Kitchen
- Features: Dining Area
- Level: Main
Living room
- Features: Hardwood Floor
- Level: Main
Dining room
- Features: Hardwood Floor
- Level: Main
Primary bedroom
- Features: Ceiling Fan(s), Hardwood Floor
- Level: Main
Bedroom
- Features: Ceiling Fan(s), Hardwood Floor
- Level: Main
Bathroom
- Features: Tub w/Shower, Tile Floor
- Level: Main
Basement
- Has basement: Yes
- Basement: Full,Unfinished
Heating
- Heating features: Forced Air, Wood/Coal Stove, Oil, Wood
Cooling
- Cooling features: None
Appliances
- Appliances included: Oven/Range, Microwave, Range Hood, Refrigerator, Dishwasher, Washer, Dryer, Water Heater
- Laundry features: Lower Level
Other interior features
- Total structure area: 1,010
- Total interior livable area: 1,010 sqft
- Finished area above ground: 1,010
- Attic: None
Property
Parking
- Parking features: None
Property
- Exterior features: Rain Gutters
- Patio & porch details: Covered
Lot
- Lot size: 10,018 sqft
- Lot features: Few Trees, Sloped
Other property information
- Parcel number: 2291098
- Zoning: R4
Construction
Type & style
- Home type: SingleFamily
- Architectural style: Ranch
- Property subType: Single Family Residence
Material information
- Construction materials: Vinyl Siding
- Foundation: Concrete Perimeter
- Roof: Asphalt
Condition
- New construction: No
- Year built: 1952
Utilities & green energy
Utility
- Sewer information: Public Sewer
- Water information: Public
Community & neighborhood
Community
- Community features: Medical Facilities, Park
Location
- Region: Willimantic
Services availability
Make this home a reality
Price history
| Date | Event | Price |
|---|---|---|
| 5/16/2024 | Listed for sale | $225,000+127.3%$223/sqft |
Source: | ||
| 9/15/2015 | Sold | $99,000$98/sqft |
Source: | ||
| 7/22/2015 | Pending sale | $99,000$98/sqft |
Source: Sentry Real Estate #G10060879 | ||
| 7/5/2015 | Listed for sale | $99,000$98/sqft |
Source: Sentry Real Estate #G10060879 | ||
Public tax history
| Year | Property taxes | Tax assessment |
|---|---|---|
| 2023 | $3,737 +1.5% | $78,830 |
| 2022 | $3,681 -6.8% | $78,830 |
| 2021 | $3,949 +1.2% | $78,830 +0.9% |
Find assessor info on the county website
Monthly payment calculator
Neighborhood: 06226
Getting around
Nearby schools
GreatSchools rating
- 5/10Charles High Barrows Stem AcademyGrades: K-8Distance: 2 mi
- 1/10Windham High SchoolGrades: 9-12Distance: 1.4 mi
- 3/10Windham Middle SchoolGrades: 6-8Distance: 1.7 mi
Schools provided by the listing agent
- Elementary: Windham Center
- Middle: Windham
- High: Windham
Source: Smart MLS. This data may not be complete. We recommend contacting the local school district to confirm school assignments for this home.
Local experts in 06226
Loading
Loading
