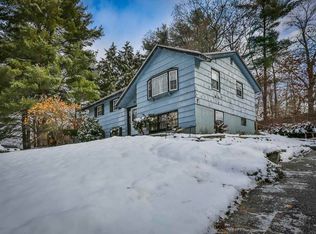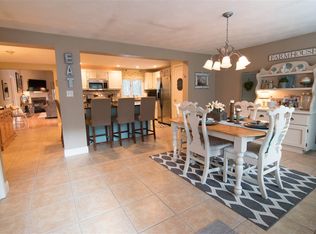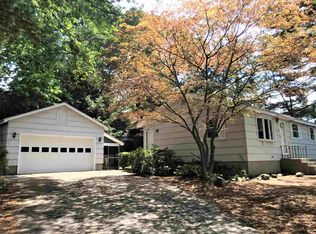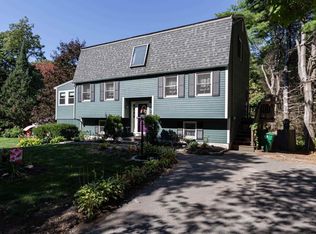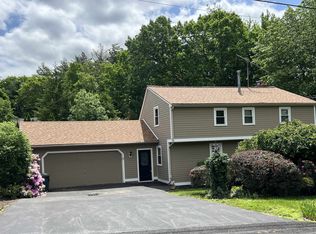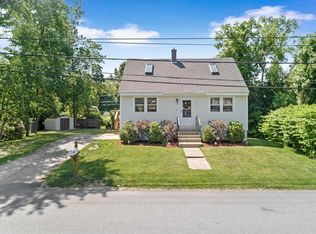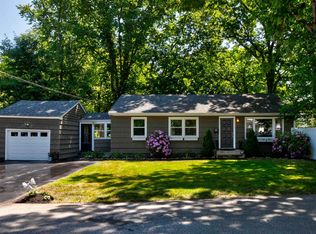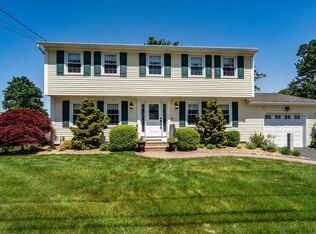Offer deadline is Monday at noon. Welcome to this move in ready, immaculately maintained home. Conveniently located off Exit 4 in Nashua, a commuter's delight! Situated on almost half an acre you will find it hard to believe how close you are to everything you could possibly need. Create an endless summer with your expansive back deck, perfect for entertaining. The deck overlooks your private backyard, a true oasis! All the major updates have been completed for you! Including the new high efficiency gas heating system and hot water tank to the windows and the deck. Enter through the front door and enjoy the light, bright home with gleaming bamboo floors. The front to back living room allows you to make an area for the adults and one for the little ones in your life! Every cook will enjoy the five burner gas stove in your eat-in kitchen. Having company? The dining room will be perfect. A full bath completes the first floor. After a long days work enjoy retiring to the second level which offers three bedrooms and a full bath. You will love filling and hanging your clothes in the walk in closet located in the primary bedroom. Do you still need more space? The daylight, walk out lower level has plenty of room! One area is perfect for an office and the second area can be utilized as a family or playroom. Showings will begin and take place at the two scheduled open houses. Friday from 4pm to 6pm and Saturday from 12pm to 2pm.
Pending
Listed by:
Elizabeth Furbush,
Keller Williams Realty-Metropolitan 603-232-8282
$450,000
237 Harris Road, Nashua, NH 03062
3beds
2,064sqft
Est.:
Single Family Residence
Built in 1984
0.48 Acres lot
$449,000 Zestimate®
$218/sqft
$-- HOA
What's special
- 22 days
- on Zillow |
- 4,959
- views |
- 387
- saves |
Likely to sell faster than
Travel times
Facts & features
Interior
Bedrooms & bathrooms
- Bedrooms: 3
- Bathrooms: 2
- Full bathrooms: 2
Heating
- Baseboard, Natural Gas
Cooling
- Other
Appliances
- Included: Dishwasher, Gas Range, Refrigerator, Washer, Dryer - Gas
Features
- Natural Light, Walk-In Closet(s)
- Flooring: Bamboo, Tile, Vinyl
- Basement: Daylight,Partially Finished,Stairs - Interior,Interior Entry
- Attic: Pull Down Stairs
- Number of fireplaces: 1
- Fireplace features: Fireplaces - 1
Interior area
- Total structure area: 2,304
- Total interior livable area: 2,064 sqft
- Finished area above ground: 1,536
Property
Parking
- Parking features: Paved, Off Street
Property
- Levels: Two
- Stories: 2
- Patio & porch details: Deck
Lot
- Lot size: 0.48 Acres
- Lot features: Near Shopping, Neighborhood, Landscaped
Other property information
- Additional structures included: Outbuilding
- Parcel number: NASHMCL02105
- Zoning description: R9
- Exclusions: Reverse osmosis system does not convey with property.
Construction
Type & style
- Home type: SingleFamily
- Architectural style: Gambrel
- Property subType: Single Family Residence
Material information
- Construction materials: Vinyl Siding
- Foundation: Concrete
- Roof: Shingle
Condition
- New construction: No
- Year built: 1984
Utilities & green energy
Utility
- Electric information: Circuit Breakers
- Sewer information: Public Sewer
- Utilities for property: Cable Available, High Speed Intrnt -Avail
Community & neighborhood
Location
- Region: Nashua
HOA & financial
Other financial information
- : 2%
Services availability
Make this home a reality
Estimated market value
$449,000
$427,000 - $471,000
$3,720/mo
Price history
| Date | Event | Price |
|---|---|---|
| 5/21/2024 | Contingent | $450,000$218/sqft |
Source: | ||
| 5/16/2024 | Listed for sale | $450,000+74.1%$218/sqft |
Source: | ||
| 10/26/2016 | Sold | $258,500-2.4%$125/sqft |
Source: | ||
| 8/15/2016 | Price change | $264,900-1.9%$128/sqft |
Source: Roxo Realty LLC #4499573 | ||
| 7/28/2016 | Price change | $269,900-1.8%$131/sqft |
Source: Roxo Realty LLC #4499573 | ||
Public tax history
| Year | Property taxes | Tax assessment |
|---|---|---|
| 2022 | $7,194 +12.2% | $398,100 +44.1% |
| 2021 | $6,413 +4.6% | $276,200 +1.9% |
| 2020 | $6,130 +3.9% | $271,100 |
Find assessor info on the county website
Monthly payment calculator
Neighborhood: 03062
Nearby schools
GreatSchools rating
- 7/10Main Dunstable SchoolGrades: K-5Distance: 1 mi
- 4/10Elm Street Middle SchoolGrades: 6-8Distance: 2.4 mi
- 4/10Nashua High School SouthGrades: 9-12Distance: 1.9 mi
Schools provided by the listing agent
- Elementary: Main Dunstable Elementary Sch
- High: Nashua High School South
- District: Nashua School District
Source: PrimeMLS. This data may not be complete. We recommend contacting the local school district to confirm school assignments for this home.
Nearby homes
Local experts in 03062
Loading
Loading
