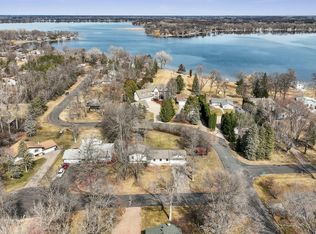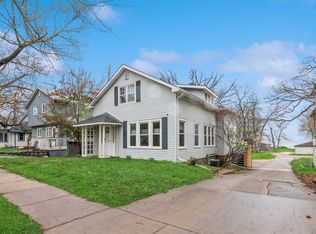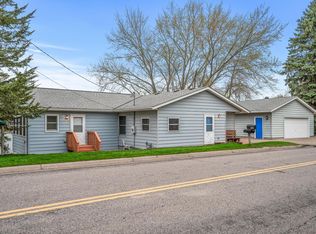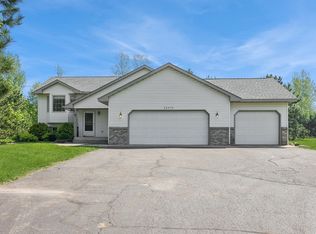Welcome to your dream home nestled within Forest Lake's vibrant boating community! This 2-story boasts 4 bedrooms all on one level, 3 baths, and 3,252 sq ft of finished living space. With a charming exterior featuring a paver driveway and steel siding, this one-owner home is a must see. Inside, the porcelain tile entryway leads into the spacious living and kitchen areas, creating a seamless flow throughout the main level. The beautiful formal dining area is adorned with oak and cherry flooring followed by an additional cozy living room with a wood-burning fireplace. You'll also find a remodeled owner's suite bathroom with granite and tile, complemented by a spacious 10x8 walk-in closet. Other features include a heated and insulated garage, 200 amp electrical service, and 6-panel doors throughout. Located on a serene cul-de-sac. Nearby local attractions include a golf course, beach, schools, shopping and restaurants to name a few. Don't miss your chance to make this your forever home!
Coming soon
$425,000
21630 Healy Avenue Cir N, Forest Lake, MN 55025
4beds
3,252sqft
Est.:
Single Family Residence
Built in 1977
0.36 Acres lot
$453,200 Zestimate®
$131/sqft
$-- HOA
What's special
- 4 days
- on Zillow |
- 576
- views |
- 27
- saves |
Travel times
Open house
Facts & features
Interior
Bedrooms & bathrooms
- Bedrooms: 4
- Bathrooms: 3
- Full bathrooms: 1
- 3/4 bathrooms: 1
- 1/2 bathrooms: 1
Bedroom 2
- Level: Upper
- Dimensions: 17x12
Bedroom 3
- Level: Upper
- Dimensions: 10x10
Family room
- Level: Lower
- Dimensions: 32x21
Walk in closet
- Level: Upper
- Dimensions: 10x8
Bedroom 1
- Level: Upper
- Dimensions: 14x12
Bedroom 4
- Level: Upper
- Dimensions: 12x11
Laundry
- Level: Main
- Dimensions: 13x6
Dining room
- Level: Main
- Dimensions: 11x13
Kitchen
- Level: Main
- Dimensions: 10x22
Family room
- Level: Main
- Dimensions: 14x20
Living room
- Level: Main
- Dimensions: 19x14
Basement
- Has basement: Yes
- Basement: Full,Partially Finished,Sump Pump
Heating
- Heating features: Baseboard
Cooling
- Cooling features: Wall Unit(s), Window Unit(s)
Appliances
- Appliances included: Dishwasher, Dryer, Electric Water Heater, Iron Filter, Microwave, Range, Refrigerator, Washer, Water Softener Rented
Other interior features
- Total structure area: 3,252
- Total interior livable area: 3,252 sqft
- Finished area above ground: 2,436
- Finished area below ground: 816
- Total number of fireplaces: 1
- Fireplace features: Living Room, Wood Burning
- Virtual tour: View virtual tour
Property
Parking
- Total spaces: 2
- Parking features: Attached, Garage Door Opener
- Garage spaces: 2
- Covered spaces: 2
- Has uncovered spaces: Yes
- Other parking information: Garage Dimensions (22x20)
Accessibility
- Accessibility features: None
Property
- Levels: Two
- Stories: 2
- Pool features: None
- Patio & porch details: Patio
Lot
- Lot size: 0.36 Acres
- Lot size dimensions: irregular
Other property information
- Parcel number: 1503221230026
- Zoning description: Residential-Single Family
Construction
Type & style
- Home type: SingleFamily
- Property subType: Single Family Residence
Material information
- Construction materials: Brick/Stone, Wood Siding
- Roof: Age 8 Years or Less,Asphalt
Condition
- Property condition: Age of Property: 47
- New construction: No
- Year built: 1977
Utilities & green energy
Utility
- Electric information: 200+ Amp Service
- Gas information: Electric
- Sewer information: City Sewer/Connected
- Water information: Well
Community & neighborhood
Location
- Region: Forest Lake
- Subdivision: Royal Glen
HOA & financial
HOA
- Has HOA: No
Other financial information
- : 2.7%
- Transaction broker fee: 1%
Services availability
Make this home a reality
Estimated market value
$453,200
$426,000 - $485,000
$2,611/mo
Price history
Price history is unavailable.
Public tax history
| Year | Property taxes | Tax assessment |
|---|---|---|
| 2023 | $4,146 +13.8% | $405,400 +32% |
| 2022 | $3,644 +0.7% | $307,200 -2.8% |
| 2021 | $3,618 -0.1% | $316,000 +3.3% |
Find assessor info on the county website
Monthly payment calculator
Neighborhood: 55025
Getting around
Nearby schools
GreatSchools rating
- 3/10Forest View Elementary SchoolGrades: PK-3Distance: 1.8 mi
- NAForest Lake Extended School YearGrades: K-12Distance: 1.3 mi
- 6/10Forest Lake Senior High SchoolGrades: 9-12Distance: 1.2 mi
Nearby homes
Local experts in 55025
Loading
Loading




