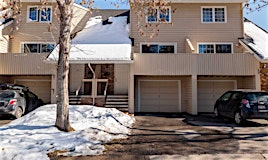$499,900
Get pre-approvedAbout this home
Listed by: Cindy Bauer, Associate, eXp Realty of Canada
Home facts and features
Bedrooms
3
Full Bathrooms
3
Property Type
Townhouse
Year Built
Built in 1997 (27 yrs old)
Title
Condominium/Strata
Exterior Finish
Brick, Stucco
Heating Type
Forced air
Community
Primary Agent
Cindy Bauer
Primary Broker
eXp Realty of Canada
Secondary Agent
Michele Gole
Secondary Broker
eXp Realty of Canada
Days on REW
7 Days
Property Views
11
MLS® Number
A2130051
Source
Canadian Real Estate Association
Mortgage Calculator
Connect with our mortgage partner

Hafeez Shaikh, LIC-00515754
Mortgage Architects
Mastering your mortgage experience with personalized advice, diverse financing options, and optimal rates for your dream home. Your reliable partner for making wise and informed mortgage decisions!
I want to know how much I qualify for
I want to start an application
The displayed rates are provided as guidance only, are not guaranteed, or are to be considered an approval of credit. Approval will be based solely on your personal situation. You are encouraged to speak with a Mortgage Professional for the most accurate information and to determine your eligibility.
Property Insights
Schools nearby
10 Schools are within 3km













