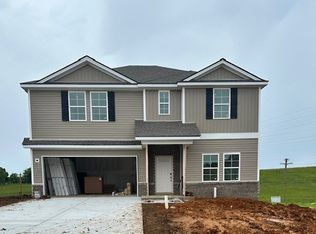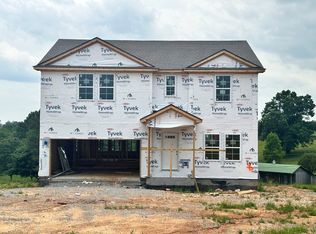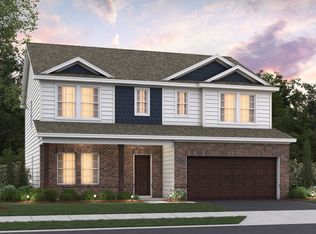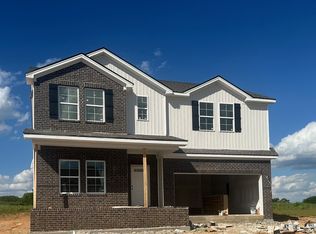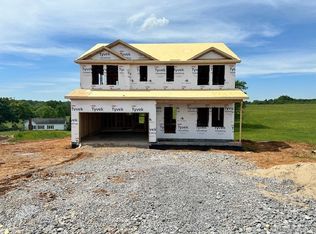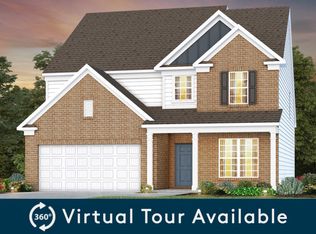We are open! Come see us at our model address 3044 Butler Road. The Rutherford floorplan is a spacious 4 bedroom floorplan, complete with a large loft, office, and formal dining space! The living space has plenty of room for entertaining, and includes a huge kitchen island and beautiful fireplace in the living room. The primary bedroom features 2 walk in closets, and a large deluxe bathroom. Enjoy your large .345 acre lot on your extended covered patio with sunset view! This is a to be built home, and will be completed in June! Ask about our Preferred Lender Incentives with M/I Financial!
Active
Price cut: $8.6K (5/23)
$528,999
104 Model Ct LOT 3, Columbia, TN 38401
4beds
2,959sqft
Est.:
Single Family Residence, Residential
Built in 2024
0.35 Acres lot
$517,300 Zestimate®
$179/sqft
$40/mo HOA
What's special
Large loftLarge deluxe bathroomExtended covered patioHuge kitchen islandFormal dining space
- 26 days
- on Zillow |
- 105
- views |
- 4
- saves |
Likely to sell faster than
Travel times
Tour with a buyer’s agent
Tour with a buyer’s agent
Open houses
Facts & features
Interior
Bedrooms & bathrooms
- Bedrooms: 4
- Bathrooms: 3
- Full bathrooms: 2
- 1/2 bathrooms: 1
Living room
- Area: 256 Square Feet
- Dimensions: 16x16
Bedroom 1
- Area: 256 Square Feet
- Dimensions: 16x16
Bedroom 2
- Area: 100 Square Feet
- Dimensions: 10x10
Bedroom 3
- Area: 169 Square Feet
- Dimensions: 13x13
Bedroom 4
- Area: 154 Square Feet
- Dimensions: 11x14
Bonus room
- Area: 240 Square Feet
- Dimensions: 15x16
Dining room
- Area: 143 Square Feet
- Dimensions: 11x13
Kitchen
- Area: 154 Square Feet
- Dimensions: 11x14
Heating
- Has Heating (Unspecified Type)
Cooling
- Electric
Appliances
- Included: Dishwasher, Disposal
Features
- Flooring: Carpet, Laminate, Tile
- Basement: Other
- Number of fireplaces: 1
Interior area
- Total structure area: 2,959
- Total interior livable area: 2,959 sqft
- Finished area above ground: 2,959
Property
Parking
- Total spaces: 2
- Parking features: Garage Faces Front
- Garage spaces: 2
- Covered spaces: 2
Property
- Levels: Two
- Stories: 2
- Patio & porch details: Covered Patio, Porch
Lot
- Lot size: 0.35 Acres
Other property information
- Special conditions: Standard
Construction
Type & style
- Home type: SingleFamily
- Property subType: Single Family Residence, Residential
Material information
- Construction materials: Brick
- Roof: Asphalt
Condition
- New construction: Yes
- Year built: 2024
Notable dates
- Major remodel year: 2024
Utilities & green energy
Utility
- Electric utility on property: Yes
- Sewer information: Public Sewer
- Utilities for property: Water Available
Community & neighborhood
Location
- Region: Columbia
- Subdivision: Silver Springs
HOA & financial
HOA
- Has HOA: Yes
- HOA fee: $40 monthly
- Services included: Maintenance Grounds
Other financial information
- : 3%
Services availability
Make this home a reality
Estimated market value
$517,300
$491,000 - $543,000
$2,959/mo
Price history
| Date | Event | Price |
|---|---|---|
| 5/23/2024 | Price change | $528,999-1.6%$179/sqft |
Source: | ||
| 5/16/2024 | Price change | $537,590+1.9%$182/sqft |
Source: | ||
| 5/2/2024 | Listed for sale | $527,590$178/sqft |
Source: | ||
| 5/1/2024 | Listing removed | -- |
Source: | ||
| 4/4/2024 | Price change | $527,590-4.5%$178/sqft |
Source: | ||
Public tax history
Tax history is unavailable.
Monthly payment calculator
Neighborhood: 38401
Nearby schools
GreatSchools rating
- 5/10Spring Hill Middle SchoolGrades: 5-8Distance: 2.1 mi
- 4/10Spring Hill High SchoolGrades: 9-12Distance: 1.3 mi
- 5/10Spring Hill Elementary SchoolGrades: PK-4Distance: 4.1 mi
Schools provided by the listing agent
- Elementary: Spring Hill Elementary
- Middle: Spring Hill Middle School
- High: Spring Hill High School
Source: RealTracs MLS as distributed by MLS GRID. This data may not be complete. We recommend contacting the local school district to confirm school assignments for this home.
Nearby homes
Local experts in 38401
Loading
Loading
