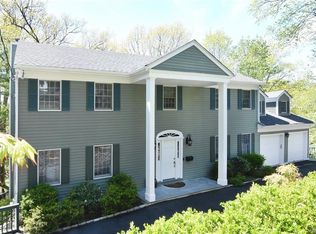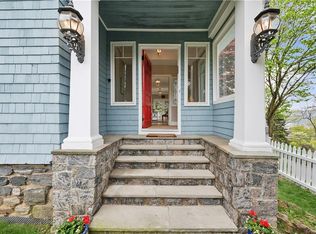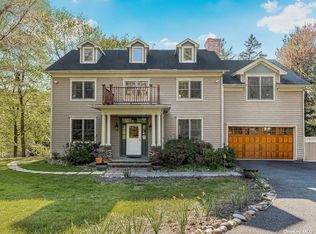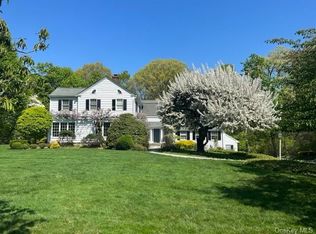12 Parkway Drive, Dobbs Ferry, NY 10522
What's special
- 23 days
- on Zillow |
- 2,235
- views |
- 134
- saves |
Likely to sell faster than
Travel times
Facts & features
Interior
Bedrooms & bathrooms
- Bedrooms: 5
- Bathrooms: 5
- Full bathrooms: 4
- 1/2 bathrooms: 1
Heating
- Natural Gas, Oil, Hot Water
Cooling
- Central Air
Appliances
- Included: Dishwasher, Disposal, Dryer, Microwave, Oven, Refrigerator, Washer, Wine Cooler, Stainless Steel Appliance(s), Hot Water: Gas Stand Alone
Features
- Dressing Room, Double Vanity, Eat-in Kitchen, Entrance Foyer, Heated Floors, Home Office, Kitchen Island, Master Bath, Open Kitchen, Original Details, Powder Room, Soaking Tub, Storage, Walk-In Closet(s), Wet Bar
- Flooring: Hardwood
- Windows: Oversized Windows
- Basement: Finished
- Attic: None
- Number of fireplaces: 1
- Common walls with other units/homes: No Common Walls
Interior area
- Total structure area: 4,288
- Total interior livable area: 4,288 sqft
Virtual tour
Property
Parking
- Total spaces: 2
- Parking features: Attached, Driveway, Heated Garage
- Garage spaces: 2
- Covered spaces: 2
- Has uncovered spaces: Yes
Property
- Levels: Three Or More
- Stories: 3
- Exterior features: Juliet Balcony
- Patio & porch details: Deck, Patio, Porch
- View description: Other, River
- Has waterview: Yes
- Waterview: River
Lot
- Lot size: 0.42 Acres
- Lot features: Sloped, Stone/Brick Wall
Other property information
- Parcel number: 2603003160001380000037
- Inclusions: Alarm System, Dishwasher, Disposal, Dryer, Garage Remote, Light Fixtures, Microwave, Refrigerator, Washer, Whirlpool Tub, Wine Cooler
Construction
Type & style
- Home type: SingleFamily
- Architectural style: Contemporary,Arts and Crafts
- Property subType: Single Family Residence
Material information
- Construction materials: Frame, Stucco
Condition
- Year built: 1914
Notable dates
- Major remodel year: 2022
Utilities & green energy
Utility
- Sewer information: Public Sewer
- Water information: Public
Community & neighborhood
Community
- Community features: Near Public Transport
Location
- Region: Dobbs Ferry
HOA & financial
Other financial information
- : 2%
Other
Other facts
- Price range: $2M - $2M
Services availability
Contact a buyer's agent
Connect with a local buyer’s agent who advertises with Zillow.
By pressing Contact an agent, you agree that Zillow Group and its affiliates, and may call/text you about your inquiry, which may involve use of automated means and prerecorded/artificial voices. You don't need to consent as a condition of buying any property, goods or services. Message/data rates may apply. You also agree to our Terms of Use. Zillow does not endorse any real estate professionals. We may share information about your recent and future site activity with your agent to help them understand what you're looking for in a home.
Price history
| Date | Event | Price |
|---|---|---|
| 5/20/2024 | Pending sale | $1,995,000$465/sqft |
Source: | ||
| 5/7/2024 | Listed for sale | $1,995,000-11.3%$465/sqft |
Source: | ||
| 4/4/2024 | Listing removed | -- |
Source: | ||
| 2/26/2024 | Listed for sale | $2,249,000$524/sqft |
Source: | ||
Public tax history
| Year | Property taxes | Tax assessment |
|---|---|---|
| 2023 | -- | $1,464,300 +4.5% |
| 2022 | -- | $1,400,600 +45% |
| 2021 | -- | $965,600 -11.2% |
Find assessor info on the county website
Monthly payment calculator
Neighborhood: 10522
Nearby schools
GreatSchools rating
- 8/10Springhurst Elementary SchoolGrades: K-5Distance: 0.9 mi
- 6/10Dobbs Ferry Middle SchoolGrades: 6-8Distance: 1.1 mi
- 8/10Dobbs Ferry High SchoolGrades: 9-12Distance: 1.1 mi
Schools provided by the listing agent
- Elementary: Springhurst Elementary School
- Middle: Dobbs Ferry Middle School
- High: Dobbs Ferry High School
- District: Dobbs Ferry
Source: OneKey® MLS. This data may not be complete. We recommend contacting the local school district to confirm school assignments for this home.





