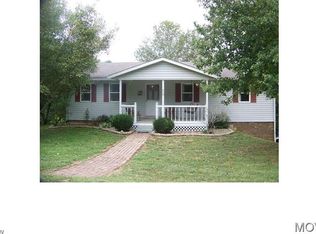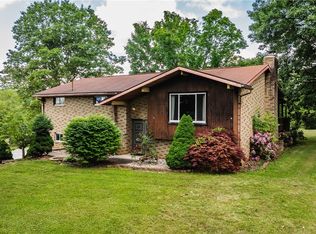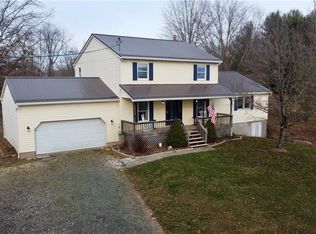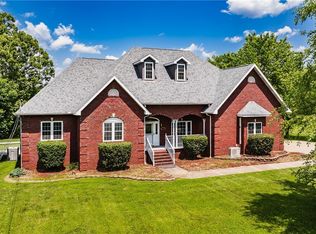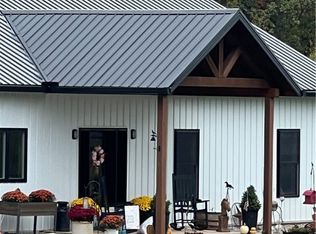TOWN and COUNTRY location minutes from Belpre and Parkersburg. Park like setting invites privacy, beautiful wooded views and tranquility. This 10.68 acre farmette offers handsome cedar clapboard architecture and over 3,000 square of updated move in condition. The home features entry hall, fireside kitchen with keeping room, light filled rooms, extended porches for relaxing, full lower level walk out and recreation room. Additional amenities include fenced pasture, barn with stalls, storage shed and oversized attached garage. Did I mention walking trails and brook? The perfect dream retreat!
For sale
$449,000
436 Moody Ridge Rd, Belpre, OH 45714
3beds
2,932sqft
Est.:
Single Family Residence
Built in 1990
10.68 Acres lot
$-- Zestimate®
$153/sqft
$-- HOA
What's special
- 7 days
- on Zillow |
- 1,228
- views |
- 91
- saves |
Likely to sell faster than
Travel times
Tour with a buyer’s agent
Tour with a buyer’s agent
Facts & features
Interior
Bedrooms & bathrooms
- Bedrooms: 3
- Bathrooms: 3
- Full bathrooms: 2
- 1/2 bathrooms: 1
Kitchen
- Description: Elec range, refrigerator, microwave, dishwasher, great kitchen, west end cook area, east end large dining w propane faux wood burning fireplace,Flooring: Luxury Vinyl Tile
- Level: First
- Dimensions: 14.5 x 32
Primary bedroom
- Description: Flooring: Carpet
- Level: Second
- Dimensions: 14 x 19
Bedroom
- Description: Flooring: Carpet
- Level: Second
- Dimensions: 15 x 14
Bathroom
- Description: Flooring: Luxury Vinyl Tile
- Level: Second
- Dimensions: 9 x 10
Family room
- Description: Cable connections for satellite, attic antenna, Walk out access, fully finished w adjacent bonus room,Flooring: Carpet
- Level: Lower
- Dimensions: 13.5 x 24
Dining room
- Description: Flooring: Luxury Vinyl Tile
- Level: First
- Dimensions: 18 x 15
Bedroom
- Description: Flooring: Carpet
- Level: Second
- Dimensions: 15 x 12
Office
- Level: Lower
- Dimensions: 12 x 13
Utility room
- Level: Lower
- Dimensions: 10 x 9
Living room
- Description: Cable & Phone outlets available, Connects to great kitchen, entry foyer and west porch,Flooring: Carpet
- Level: First
- Dimensions: 15 x 23
Primary bathroom
- Description: Flooring: Luxury Vinyl Tile
- Level: Second
- Dimensions: 12 x 10
Heating
- Baseboard, Electric, Forced Air, Fireplace(s)
Cooling
- Central Air, Electric
Appliances
- Included: Dryer, Dishwasher, Microwave, Range, Refrigerator
- Laundry: Washer Hookup, Electric Dryer Hookup, Inside, In Bathroom, Laundry Closet, Laundry Room
Features
- Ceiling Fan(s), Entrance Foyer, Laminate Counters, Pantry
- Windows: Double Pane Windows, Wood Frames
- Basement: Full,Finished,Storage Space,Walk-Out Access
- Has fireplace: No
- Fireplace features: Kitchen, Propane, Ventless, Gas
Interior area
- Total interior livable area: 2,932 sqft
- Finished area above ground: 2,136
- Finished area below ground: 796
Virtual tour
Property
Parking
- Total spaces: 2
- Parking features: Additional Parking, Attached, Detached, Garage Faces Front, Garage, Garage Door Opener, Gravel, Shared Driveway, Workshop in Garage, Water Available
- Garage spaces: 2
- Covered spaces: 2
Accessibility
- Accessibility features: Standby Generator
Property
- Levels: Two
- Stories: 2
- Exterior features: Lighting, Private Yard, Storage
- Patio & porch details: Deck, Front Porch, Patio, Porch, Side Porch
- Fencing: Back Yard,Electric,Gate
- View description: Hills, Panoramic, Pasture, Trees/Woods
Lot
- Lot size: 10.68 Acres
- Lot features: Agricultural, Back Yard, Dead End, Sloped Down, Front Yard, Irregular Lot, Pasture, Many Trees, Secluded, Views, Wooded
Other property information
- Additional structures included: Barn(s), Garage(s), Shed(s), Storage
- Additional parcel(s) included: 110048012003,110048015003,110048015004,110048015005
- Parcel number: 110048012002
Construction
Type & style
- Home type: SingleFamily
- Architectural style: Conventional
- Property subType: Single Family Residence
Material information
- Construction materials: Batts Insulation, Block, Cedar
- Foundation: Block, Slab
- Roof: Asphalt,Pitched,Shingle
Condition
- Year built: 1990
Other construction
- Builder name: L. Allen
Utilities & green energy
Utility
- Sewer information: Aerobic Septic, Private Sewer
- Water information: Public
Green energy
- Energy efficient items: HVAC, Water Heater
Community & neighborhood
Security
- Security features: Security System, Smoke Detector(s)
Location
- Region: Belpre
Other
Other facts
- Listing terms: Cash,Conventional,VA Loan
Services availability
Make this home a reality
Price history
| Date | Event | Price |
|---|---|---|
| 5/17/2024 | Listed for sale | $449,000$153/sqft |
Source: | ||
Public tax history
| Year | Property taxes | Tax assessment |
|---|---|---|
| 2022 | $4,021 +9.2% | $98,970 +15.2% |
| 2021 | $3,683 -23.5% | $85,920 |
| 2020 | $4,815 +1% | $85,920 |
Find assessor info on the county website
Monthly payment calculator
Neighborhood: 45714
Nearby schools
GreatSchools rating
- 7/10Warren Middle SchoolGrades: 5-8Distance: 4.8 mi
- 6/10Warren High SchoolGrades: 9-12Distance: 5 mi
- NAWarren Elementary SchoolGrades: K-4Distance: 8.3 mi
Schools provided by the listing agent
- District: Warren LSD - 8405
Source: MLS Now. This data may not be complete. We recommend contacting the local school district to confirm school assignments for this home.
Local experts in 45714
Loading
Loading
