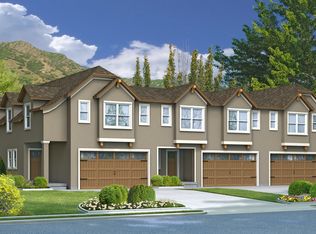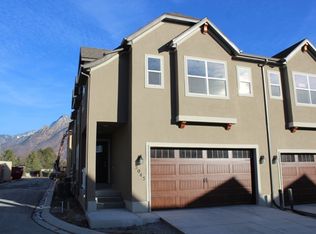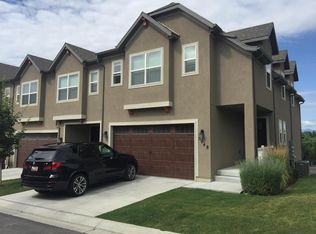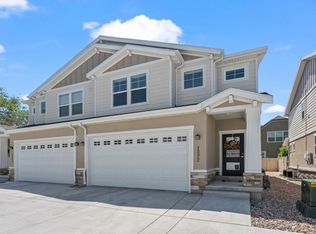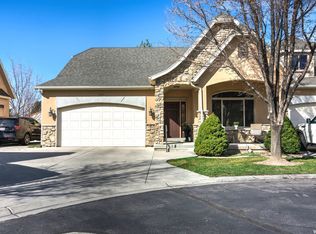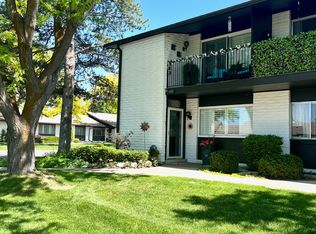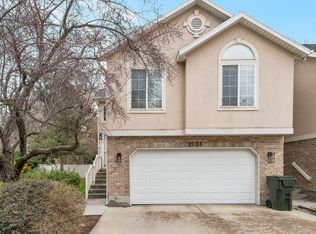Discover luxury living in this remodeled 3-bed, 3.5-bath townhome nestled in Holladay. With 3564 sq ft of meticulously designed space, including a finished basement, every detail exudes elegance. Built in 2014, this home boasts walk-in closets, large bedrooms, and a grand owner's suite. Enjoy the fenced yard, 2-car garage, and low HOA fee. EV electrical in garage. Welcome home to comfort and sophistication
For sale
$680,000
5053 S Oban Ct, Holladay, UT 84117
3beds
3,564sqft
Est.:
Townhouse
Built in 2014
3,049 sqft lot
$674,100 Zestimate®
$191/sqft
$150/mo HOA
What's special
Fenced yardFinished basementLarge bedroomsWalk-in closets
- 15 days
- on Zillow |
- 270
- views |
- 22
- saves |
Travel times
Tour with a buyer’s agent
Tour with a buyer’s agent
Facts & features
Interior
Bedrooms & bathrooms
- Bedrooms: 3
- Bathrooms: 4
- Full bathrooms: 3
- 1/2 bathrooms: 1
- Partial bathrooms: 1
Primary bedroom
- Level: Second
Heating
- Forced Air, Central
Cooling
- Central Air
Appliances
- Included: Microwave, Disposal, Free-Standing Range
- Laundry: Electric Dryer Hookup
Features
- Master Bath, Separate Bath/Shower, Walk-In Closet(s), Granite Counters
- Flooring: Carpet, Laminate, Tile
- Doors: Sliding Doors
- Windows: Blinds, Double Pane Windows
- Basement: Full
- Has fireplace: No
Interior area
- Total structure area: 3,564
- Total interior livable area: 3,564 sqft
- Finished area above ground: 2,504
- Finished area below ground: 1,060
Property
Parking
- Total spaces: 2
- Parking features: Garage
- Garage spaces: 2
- Covered spaces: 2
Property
- Stories: 3
- Exterior features: Entry (Foyer), Lighting
- Patio & porch details: Porch, Patio, Open Porch, Open Patio
- Fencing: Full
- Topography of land: Terrain
- Residential vegetation: Landscaping: Full
Lot
- Lot size: 3,049 sqft
- Lot size dimensions: 0.0 x 0.0 x 0.0
- Lot features: Cul-De-Sac, Curb & Gutter, Sprinkler: Auto-Full
Other property information
- Parcel number: 2208428019
- Zoning: 5103
- Zoning description: Single-Family
- Exclusions: Dryer, Refrigerator, Washer
- Inclusions: Microwave, Range
Construction
Type & style
- Home type: Townhouse
- Property subType: Townhouse
Material information
- Construction materials: Stone, Stucco
- Roof: Asphalt
Condition
- Property condition: Blt./Standing
- New construction: No
- Year built: 2014
Utilities & green energy
Utility
- Electric utility on property: Yes
- Sewer information: Public Sewer, Sewer: Public
- Water information: Culinary
- Utilities for property: Natural Gas Connected, Electricity Connected, Sewer Connected, Water Connected
Community & neighborhood
Location
- Region: Holladay
- Subdivision: Tobermory Ridge
HOA & financial
HOA
- Has HOA: Yes
- HOA fee: $150 monthly
- Amenities included: Insurance, Maintenance, Sewer Paid, Snow Removal, Trash
- Services included: Insurance, Maintenance Grounds, Sewer, Trash
- Association name: Brent Randell
- Association phone: 801-960-4152
Other financial information
- : 2%
Other
Other facts
- Acres allowed for irrigation: 0
- Listing terms: Cash,Conventional,FHA,VA Loan
Services availability
Make this home a reality
Estimated market value
$674,100
$640,000 - $708,000
$3,966/mo
Price history
| Date | Event | Price |
|---|---|---|
| 5/15/2024 | Price change | $680,000+13.5%$191/sqft |
Source: | ||
| 7/8/2021 | Pending sale | $599,000$168/sqft |
Source: | ||
| 6/25/2021 | Price change | $599,000-5.7%$168/sqft |
Source: | ||
| 6/19/2021 | Listed for sale | $635,000+24.5%$178/sqft |
Source: | ||
| 6/25/2019 | Listing removed | $509,900$143/sqft |
Source: Fusion Realty Group #1609171 | ||
Public tax history
| Year | Property taxes | Tax assessment |
|---|---|---|
| 2023 | $3,371 +5.5% | $327,030 +5% |
| 2022 | $3,195 +7% | $311,465 +23.1% |
| 2021 | $2,987 +5.7% | $252,945 +6.6% |
Find assessor info on the county website
Monthly payment calculator
Neighborhood: 84117
Nearby schools
GreatSchools rating
- 4/10Spring Lane SchoolGrades: PK-6Distance: 0.7 mi
- 4/10Bonneville Jr High SchoolGrades: 6-8Distance: 0.5 mi
- 2/10Cottonwood High SchoolGrades: 9-12Distance: 0.9 mi
Schools provided by the listing agent
- Elementary: Twin Peaks
- Middle: Bonneville
- High: Cottonwood
- District: Granite
Source: UtahRealEstate.com. This data may not be complete. We recommend contacting the local school district to confirm school assignments for this home.
Nearby homes
Local experts in 84117
Loading
Loading
