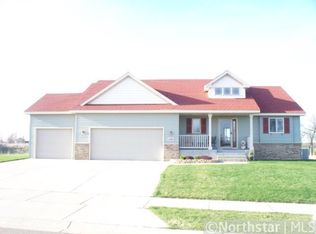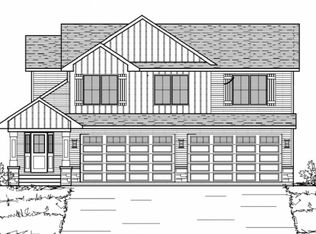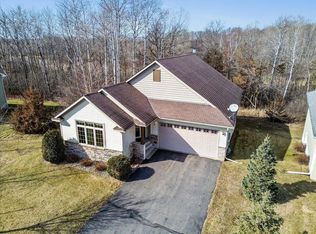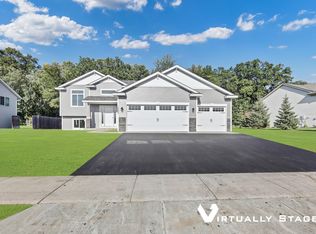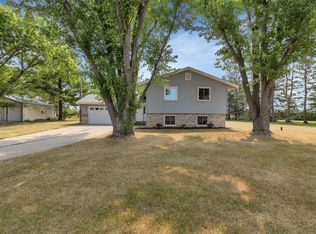Brand new 3 bedroom 2 bath loaded with options, gourmet kitchen with walk in Pantry. Stainless Steel Kitchen appliances gas range, Coffee Bar, Granite Countertops, Wood Floors, Fireplace, Boot Bench, Main Floor Laundry, Double Vanity, Walk in Tiles Shower, Walk in Closet, 3 Stall Insulated Garage walls, Garage service door. Opener, Concrete Driveway, Sprinklers and Sod included. Ready to Move In. Tour this home today.
Pending
Price cut: $10K (5/8)
$389,900
22841 Silver Ave, Saint Cloud, MN 56301
3beds
1,550sqft
Est.:
Single Family Residence
Built in 2024
0.26 Acres lot
$382,100 Zestimate®
$252/sqft
$-- HOA
What's special
Wood floorsWalk in pantryGarage service doorStainless steel kitchen appliancesGranite countertopsGourmet kitchenDouble vanity
- 35 days
- on Zillow |
- 321
- views |
- 9
- saves |
Likely to sell faster than
Travel times
Facts & features
Interior
Bedrooms & bathrooms
- Bedrooms: 3
- Bathrooms: 2
- Full bathrooms: 1
- 3/4 bathrooms: 1
Bedroom 3
- Level: Main
- Dimensions: 12x10
Laundry
- Level: Main
- Dimensions: 8x8
Living room
- Level: Main
- Dimensions: 14x14
Dining room
- Level: Main
- Dimensions: 13x9
Kitchen
- Level: Main
- Dimensions: 14x13
Bedroom 1
- Level: Main
- Dimensions: 13x14
Bedroom 2
- Level: Main
- Dimensions: 12x11
Heating
- Forced Air
Cooling
- Central Air
Appliances
- Included: Air-To-Air Exchanger, Dishwasher, Microwave, Range, Refrigerator
Features
- Basement: Daylight,Drain Tiled,8 ft+ Pour,Full,Concrete,Sump Pump,Unfinished
- Number of fireplaces: 1
- Fireplace features: Gas
Interior area
- Total structure area: 1,550
- Total interior livable area: 1,550 sqft
- Finished area above ground: 1,550
- Finished area below ground: 0
Virtual tour
Property
Parking
- Total spaces: 3
- Parking features: Attached, Concrete, Insulated Garage
- Garage spaces: 3
- Covered spaces: 3
Accessibility
- Accessibility features: None
Property
- Levels: One
- Stories: 1
Lot
- Lot size: 0.26 Acres
- Lot size dimensions: 85 x 135
- Lot features: Sod Included in Price
Other property information
- Parcel number: 81431880889
- Zoning description: Residential-Single Family
Construction
Type & style
- Home type: SingleFamily
- Property subType: Single Family Residence
Material information
- Construction materials: Brick/Stone, Metal Siding, Vinyl Siding
- Roof: Asphalt
Condition
- Property condition: Age of Property: 0
- New construction: Yes
- Year built: 2024
Utilities & green energy
Utility
- Electric information: 200+ Amp Service
- Gas information: Natural Gas
- Sewer information: City Sewer/Connected
- Water information: City Water/Connected
Community & neighborhood
Location
- Region: Saint Cloud
- Subdivision: Emerald Ponds 2nd Addition
HOA & financial
HOA
- Has HOA: No
Other financial information
- : 2.5%
Other
Other facts
- Road surface type: Paved
Services availability
Make this home a reality
Estimated market value
$382,100
$363,000 - $401,000
$2,600/mo
Price history
| Date | Event | Price |
|---|---|---|
| 5/17/2024 | Pending sale | $389,900$252/sqft |
Source: | ||
| 5/8/2024 | Price change | $389,900-2.5%$252/sqft |
Source: | ||
| 4/19/2024 | Listed for sale | $399,900-2.3%$258/sqft |
Source: | ||
| 4/16/2024 | Listing removed | -- |
Source: | ||
| 4/8/2024 | Price change | $409,500-1.3%$264/sqft |
Source: | ||
Public tax history
| Year | Property taxes | Tax assessment |
|---|---|---|
| 2023 | $300 -11.8% | $25,700 |
| 2022 | $340 | $25,700 |
| 2021 | $340 -5% | $25,700 |
Find assessor info on the county website
Monthly payment calculator
Neighborhood: 56301
Nearby schools
GreatSchools rating
- 4/10Clearview Elementary SchoolGrades: K-5Distance: 7.4 mi
- 3/10South Junior High SchoolGrades: 6-8Distance: 6.3 mi
- 3/10Technical Senior High SchoolGrades: 9-12Distance: 4.5 mi
Nearby homes
Local experts in 56301
Loading
Loading
