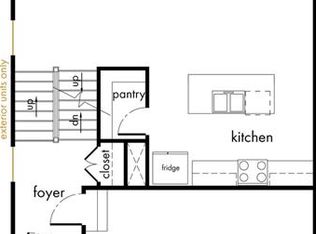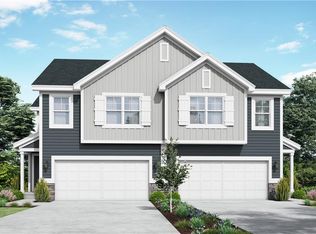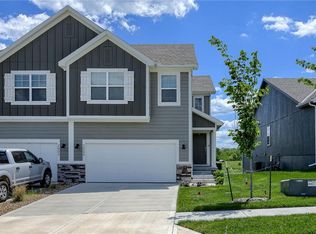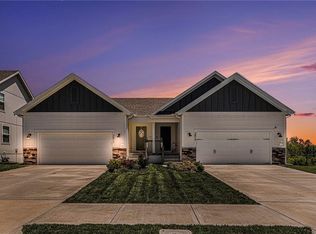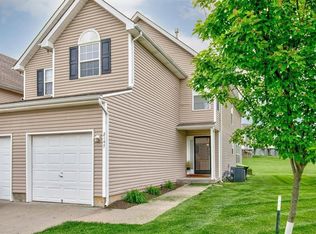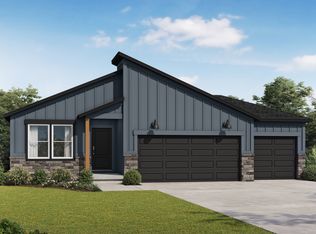Summit Homes stylish Emerald is the perfect split-level home plan with a large foyer. Walk up to the main level with vaulted ceilings and stunning open concept kitchen with a large, oversized island that overlooks the spacious dining room and living room. The main level features an open floor plan with tons of windows bringing in natural light. Don’t forget to check out the walk-in pantry. Walk upstairs and you will also find the laundry room conveniently located near 2 of the bedrooms. Located upstairs is the primary bath and it has a stunning countertop with two sinks. Take a walk downstairs to find a full finished basement with a full bath and 3rd bedroom.
Pending
$324,950
3712 SW Knoxville Ct, Lees Summit, MO 64082
3beds
1,801sqft
Est.:
Townhouse
Built in 2024
4,800 sqft lot
$326,100 Zestimate®
$180/sqft
$71/mo HOA
What's special
Full finished basementOpen concept kitchenLarge foyerNatural lightWalk-in pantrySpacious dining roomOversized island
- 22 days
- on Zillow |
- 47
- views |
- 4
- saves |
Likely to sell faster than
Travel times
Facts & features
Interior
Bedrooms & bathrooms
- Bedrooms: 3
- Bathrooms: 3
- Full bathrooms: 3
Dining room
- Description: Liv/Dining Combo
Heating
- Forced Air
Cooling
- Electric
Appliances
- Included: Dishwasher, Disposal, Microwave, Built-In Electric Oven, Stainless Steel Appliance(s)
- Laundry: Bedroom Level, Laundry Room
Features
- Kitchen Island, Pantry, Smart Thermostat, Walk-In Closet(s)
- Flooring: Laminate, Luxury Vinyl Plank
- Basement: Daylight,Sump Pump,Walk-Out Access
- Has fireplace: No
Interior area
- Total structure area: 1,801
- Total interior livable area: 1,801 sqft
- Finished area above ground: 1,338
- Finished area below ground: 463
Property
Parking
- Total spaces: 2
- Parking features: Attached
- Garage spaces: 2
- Covered spaces: 2
Property
- Patio & porch details: Deck
Lot
- Lot size: 4,800 sqft
- Lot features: City Lot
Other property information
- Parcel number: 999999
Construction
Type & style
- Home type: Townhouse
- Architectural style: Traditional
- Property subType: Townhouse
Material information
- Construction materials: Frame, Wood Siding
- Roof: Composition
Condition
- Property condition: Under Construction
- New construction: Yes
- Year built: 2024
Other construction
- Builder model: Emerald
- Builder name: Clover & Hive
Utilities & green energy
Utility
- Sewer information: Public Sewer
- Water information: Public
Green energy
- Energy efficient items: Appliances, Lighting, Low Emittance Doors/Windows, Thermostat
- Water conservation: Low-Flow Fixtures
Community & neighborhood
Security
- Security features: Fire Alarm, Smoke Detector(s)
Location
- Region: Lees Summit
- Subdivision: Osage
HOA & financial
HOA
- Has HOA: Yes
- HOA fee: $850 annually
- Amenities included: Clubhouse, Play Area, Pool
- Services included: Curbside Recycle, Trash
- Association name: Young Management
Other financial information
- : 3%
Other
Other facts
- Listing terms: Cash,Conventional,FHA,VA Loan
- Ownership: Private
- Road surface type: Paved
Services availability
Make this home a reality
Estimated market value
$326,100
$310,000 - $342,000
$2,090/mo
Price history
| Date | Event | Price |
|---|---|---|
| 5/21/2024 | Pending sale | $324,950$180/sqft |
Source: | ||
| 5/19/2024 | Listed for sale | $324,950$180/sqft |
Source: | ||
Public tax history
Tax history is unavailable.
Monthly payment calculator
Neighborhood: 64082
Nearby schools
GreatSchools rating
- 6/10Summit Pointe Elementary SchoolGrades: K-6Distance: 0.7 mi
- 6/10Summit Lakes Middle SchoolGrades: 7-8Distance: 1.9 mi
- 7/10Lee's Summit West High SchoolGrades: 9-12Distance: 1.7 mi
Schools provided by the listing agent
- Elementary: Summit Pointe
- Middle: Summit Lakes
- High: Lee's Summit West
Source: HKMMLS as distributed by MLS GRID. This data may not be complete. We recommend contacting the local school district to confirm school assignments for this home.
Nearby homes
Local experts in 64082
Loading
Loading
