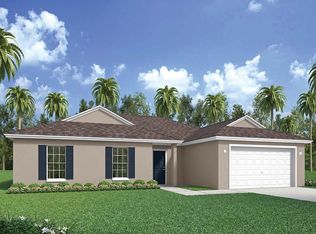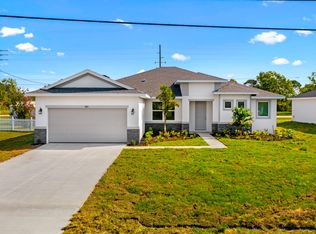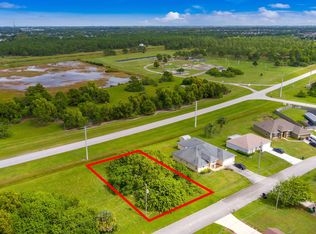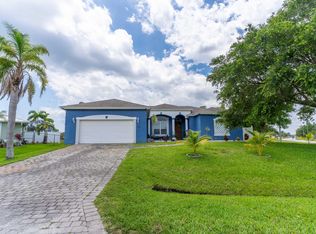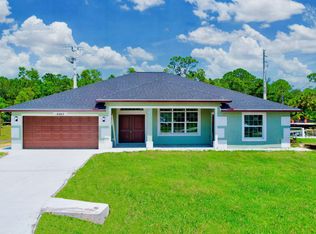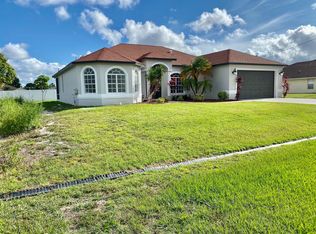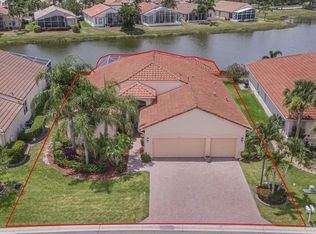This 4 bedroom with a den and 3 bath custom new construction home is loaded with upgrades. Ths home features impact windows and sliders, stacked stone on the exterior, 8 foot doors, big baseboards, 42 inch white shaker cabinets with soft touch doors and drawers, quartz countertops with waterfall edge on the island, tile backsplash, frameless glass shower enclosure, huge walk in closets and walk in shower, open floor plan with large kitchen and so much more!
Pending
$559,900
5811 NW Dooley Cir, Port Saint Lucie, FL 34986
4beds
2,250sqft
Est.:
Single Family Residence
Built in 2024
10,000 sqft lot
$558,600 Zestimate®
$249/sqft
$-- HOA
What's special
Open floor planImpact windows and slidersWalk in showerBig baseboardsLarge kitchenTile backsplashFrameless glass shower enclosure
- 26 days
- on Zillow |
- 228
- views |
- 19
- saves |
Travel times
Facts & features
Interior
Bedrooms & bathrooms
- Bedrooms: 4
- Bathrooms: 3
- Full bathrooms: 3
Living room
- Level: 1
- Area: 323
- Dimensions: 19 x 17
Kitchen
- Level: 1
- Area: 140
- Dimensions: 14 x 10
Primary bedroom
- Level: 1
- Area: 225
- Dimensions: 15 x 15
Heating
- Central
Cooling
- Central Air
Appliances
- Included: Dishwasher, Disposal, Microwave, Electric Range, Refrigerator, Electric Water Heater
- Laundry: Inside
Features
- Kitchen Island, Pantry
- Flooring: Tile
- Windows: Hurricane Windows, Impact Glass (Complete)
Interior area
- Total structure area: 2,968
- Total interior livable area: 2,250 sqft
Virtual tour
Property
Parking
- Total spaces: 2
- Parking features: Garage - Attached, Auto Garage Open
- Garage spaces: 2
- Covered spaces: 2
Property
- Levels: 1.00
- Stories: 1
- Waterfront features: None
Lot
- Lot size: 10,000 sqft
- Lot features: < 1/4 Acre
Other property information
- Parcel number: 342073106150008
- Zoning: RS-2PS
Construction
Type & style
- Home type: SingleFamily
- Property subType: Single Family Residence
Material information
- Construction materials: Block, CBS
- Roof: Comp Shingle
Condition
- Property condition: New Construction
- New construction: Yes
- Year built: 2024
Other construction
- Builder model: Shoreline
Utilities & green energy
Utility
- Electric utility on property: Yes
- Sewer information: Public Sewer
- Water information: Public
- Utilities for property: Electricity Connected
Community & neighborhood
Security
- Security features: Smoke Detector(s)
Community
- Community features: None
Location
- Region: Port Saint Lucie
- Subdivision: Port St Lucie Section 46 1st Replat
HOA & financial
HOA
- Has HOA: No
Other financial information
- : 2.5%
Other
Other facts
- Listing terms: Cash,Conventional,FHA,VA Loan
Services availability
Make this home a reality
Estimated market value
$558,600
$531,000 - $587,000
$3,028/mo
Price history
| Date | Event | Price |
|---|---|---|
| 5/20/2024 | Pending sale | $559,900$249/sqft |
Source: | ||
| 5/16/2024 | Listed for sale | $559,900$249/sqft |
Source: | ||
Public tax history
Tax history is unavailable.
Monthly payment calculator
Neighborhood: Torino
Nearby schools
GreatSchools rating
- 4/10Parkway Elementary SchoolGrades: PK-5Distance: 1.7 mi
- 3/10Southern Oaks Middle SchoolGrades: 6-8Distance: 2.5 mi
- 4/10Fort Pierce Central High SchoolGrades: 9-12Distance: 3.6 mi
Nearby homes
Local experts in 34986
Loading
Loading
