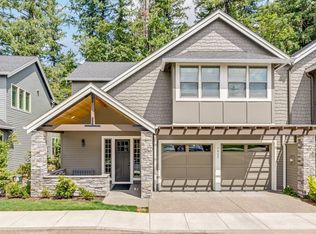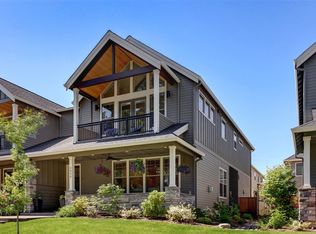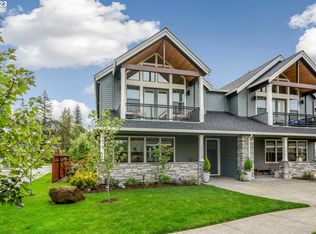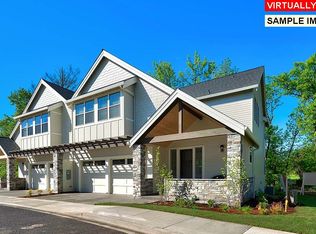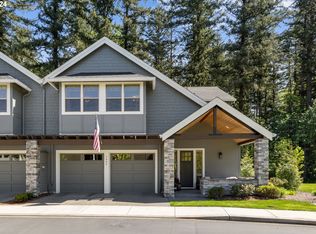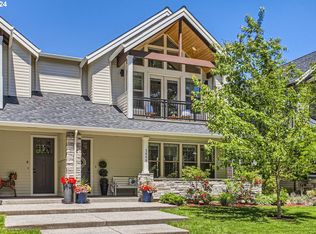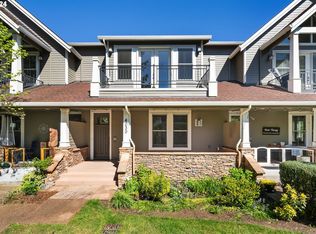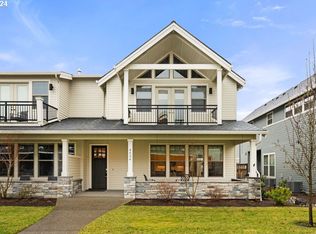Welcome to sophisticated living in this upscale gated condo community of 2 Creeks at Camas Meadows. THIS IS IT! The ultimate lifestyle you've been dreaming of, equipped with an in-house ELEVATOR - a 60k upgrade. Open great room is the perfect spot for gatherings and cozy evenings. The chef's dream kitchen features a subzero package with top of the line appliances. A large island provides ample space for meal prep & casual dining. The Primary Suite is a tranquil retreat with vaulted ceilings, natural light, and a private balcony with scenic views. The luxurious bath is a spa-like escape with a soaking tub, walk-in shower, dual sinks. PRIME location nestled next to the tranquil LaCamas Creek Heritage Trail and golf.
Active
Listed by:
Heather DeFord,
Cascade Hasson Sotheby's Int'l
Price cut: $10K (6/7)
$969,000
7404 NW Payne Street UNIT 45, Camas, WA 98607
3beds
2,821sqft
Est.:
Townhouse
Built in 2019
-- sqft lot
$-- Zestimate®
$343/sqft
$398/mo HOA
What's special
- 23 days
- on Zillow |
- 354
- views |
- 20
- saves |
Travel times
Tour with a buyer’s agent
Tour with a buyer’s agent
Open house
Facts & features
Interior
Bedrooms & bathrooms
- Bedrooms: 3
- Bathrooms: 3
- Full bathrooms: 2
- 1/2 bathrooms: 1
- Main level bathrooms: 1
Primary bedroom
- Description: Suite, sitting area, vaulted, balcony, spa bath, soaking tub, walk-in shower, huge walk-in closet
- Level: Second
Bedroom
- Description: closet, carpet
- Level: Second
Utility room
- Description: sink, storage, washer & dryer
- Level: Second
Bedroom
- Description: closet, carpet
- Level: Second
Great room
- Description: Living Room, gas fireplace, wood floors, open and light
- Level: Main
Heating
- Fireplace(s), 90%+ High Efficiency, Tankless Water Heater
Cooling
- Central Air
Appliances
- Included: Dishwasher(s), Disposal, Refrigerator(s), Stove(s)/Range(s), Garbage Disposal, Water Heater: tankless
Features
- Flooring: Hardwood, Carpet, Wall to Wall Carpet
- Number of fireplaces: 1
- Fireplace features: Gas, Main Level: 1
Interior area
- Total structure area: 2,821
- Total interior livable area: 2,821 sqft
Virtual tour
Property
Parking
- Total spaces: 2
- Parking features: Individual Garage, Off Street
- Garage spaces: 2
- Covered spaces: 2
Property
- Levels: Multi/Split
- Entry location: Main
- Spa features: Community
- Patio & porch details: Balcony/Deck/Patio
- View description: Territorial
Lot
- Lot features: Adjacent to Public Land, Open Lot, Paved
Other property information
- Parcel number: 986050820
- Special conditions: Standard
- Inclusions: Dishwashers, GarbageDisposal, Refrigerators, StovesRanges
Construction
Type & style
- Home type: Townhouse
- Architectural style: Craftsman
- Property subType: Townhouse
Material information
- Construction materials: Cement Planked, Stone
- Roof: Composition
Condition
- Year built: 2019
Community & neighborhood
Community
- Community features: Clubhouse, Fitness Center, Gated, Pool, Sauna
Location
- Region: Camas
- Subdivision: Camas Meadows
HOA & financial
HOA
- HOA fee: $398 monthly
- Services included: Common Area Maintenance
- Association phone: 360-254-5700
Other financial information
- : 2.25%
Other
Other facts
- Listing terms: Cash Out,Conventional
- Cumulative days on market: 22 days
Services availability
Make this home a reality
Price history
| Date | Event | Price |
|---|---|---|
| 6/7/2024 | Price change | $969,000-1%$343/sqft |
Source: | ||
| 5/16/2024 | Listed for sale | $979,000+36.9%$347/sqft |
Source: | ||
| 6/19/2019 | Sold | $715,000$253/sqft |
Source: | ||
| 3/30/2019 | Pending sale | $715,000$253/sqft |
Source: Realty One Group Cascadia #19640112 | ||
| 3/28/2019 | Listed for sale | $715,000$253/sqft |
Source: Realty One Group Cascadia #19640112 | ||
Public tax history
Tax history is unavailable.
Monthly payment calculator
Neighborhood: 98607
Nearby schools
GreatSchools rating
- 6/10Illahee Elementary SchoolGrades: PK-5Distance: 1.4 mi
- 5/10Shahala Middle SchoolGrades: 6-8Distance: 1.6 mi
- 7/10Union High SchoolGrades: 9-12Distance: 1.1 mi
Schools provided by the listing agent
- Elementary: Illahee Elem
- Middle: Shahala Mid
- High: Union High School
Source: NWMLS. This data may not be complete. We recommend contacting the local school district to confirm school assignments for this home.
Local experts in 98607
Loading
Loading
