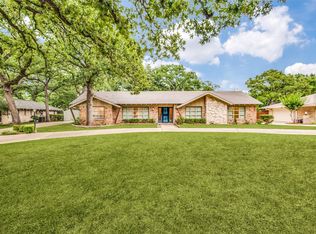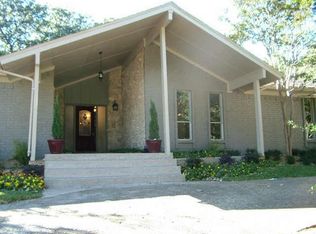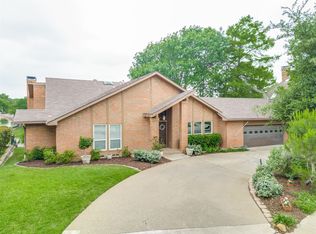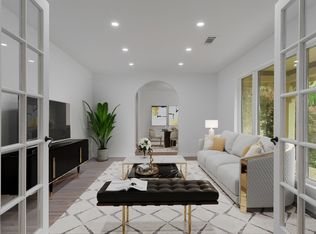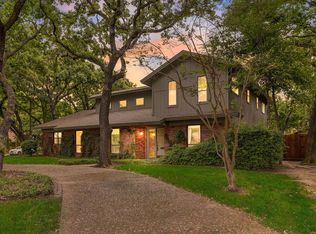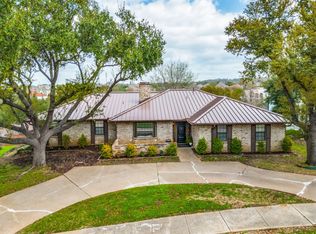Warm and inviting ranch style home with meticulous upgrades and lush landscaping on a peaceful street. This home is a true gem on an incredible lot with a circular drive. Expansive backyard views bring the outdoors in creating an abundance of light and great energy. The flow of the open floor plan is extra special and perfect for entertaining and making memories. To name a few enhancements, the sellers replaced the roof, HVAC units, water heaters, installed engineered hardwood floors, remodeled the bathrooms, kitchen and upgraded all of the appliances. (See list for years) An abundant array of greenery and floral, including the lush pink hydrangeas, are a testament to the love and care that was extended to the garden and landscaping.
Under contract
$750,000
3516 Gentry Rd, Irving, TX 75062
4beds
3,421sqft
Est.:
Single Family Residence
Built in 1966
0.40 Acres lot
$756,800 Zestimate®
$219/sqft
$-- HOA
What's special
Ranch style homeOpen floor planGreat energyEngineered hardwood floorsAbundance of lightPeaceful streetGarden and landscaping
- 5 days
- on Zillow |
- 1,259
- views |
- 116
- saves |
Likely to sell faster than
Travel times
Facts & features
Interior
Bedrooms & bathrooms
- Bedrooms: 4
- Bathrooms: 3
- Full bathrooms: 3
Dining room
- Level: First
- Dimensions: 13 x 13
Primary bedroom
- Level: First
- Dimensions: 13 x 17
Bedroom
- Level: First
- Dimensions: 13 x 14
Utility room
- Level: First
- Dimensions: 12 x 8
Living room
- Level: First
- Dimensions: 17 x 13
Game room
- Level: First
- Dimensions: 20 x 26
Bedroom
- Level: First
- Dimensions: 13 x 14
Bedroom
- Level: First
- Dimensions: 13 x 12
Kitchen
- Level: First
- Dimensions: 13 x 10
Living room
- Level: First
- Dimensions: 25 x 17
Flooring
- Flooring: Carpet, Hardwood, Tile
Heating
- Heating features: Central, Natural Gas
Cooling
- Cooling features: Central Air, Electric
Appliances
- Appliances included: Double Oven, Dishwasher, Gas Cooktop, Disposal
- Laundry features: Washer Hookup, Electric Dryer Hookup, Laundry in Utility Room
Interior features
- Window features: Skylight(s), Window Coverings
- Interior features: Built-in Features, Dry Bar, Double Vanity, Kitchen Island, Open Floorplan, Walk-In Closet(s)
Other interior features
- Total interior livable area: 3,421 sqft
- Total number of fireplaces: 1
- Fireplace features: Gas, Gas Log, Living Room
- Virtual tour: View virtual tour
Property
Parking
- Total spaces: 2
- Parking features: Door-Multi, Driveway, Garage Faces Side
- Garage spaces: 2
- Covered spaces: 2
Property
- Levels: One
- Stories: 1
- Exterior features: Lighting, Rain Gutters, Storage
- Patio & porch details: Patio
- Fencing: Fenced
Lot
- Lot size: 0.40 Acres
- Lot size dimensions: 177 x 111 x 159 x 110
- Lot features: Back Yard, Interior Lot, Lawn, Landscaped, Many Trees, Sprinkler System
Other property information
- Parcel number: 32379500010040000
- Special conditions: Standard
Construction
Type & style
- Home type: SingleFamily
- Architectural style: Ranch,Detached
- Property subType: Single Family Residence
Material information
- Construction materials: Brick
- Foundation: Slab
- Roof: Composition
Condition
- Year built: 1966
Utilities & green energy
Utility
- Sewer information: Public Sewer
- Water information: Public
- Utilities for property: Natural Gas Available, Sewer Available, Separate Meters, Water Available
Community & neighborhood
Security
- Security features: Carbon Monoxide Detector(s), Smoke Detector(s)
Community
- Community features: Sidewalks, Trails/Paths, Curbs
Location
- Region: Irving
- Subdivision: On The Hill
Other
Other facts
- Road surface type: Asphalt
Services availability
Make this home a reality
Estimated market value
$756,800
$719,000 - $795,000
$4,209/mo
Price history
| Date | Event | Price |
|---|---|---|
| 5/13/2024 | Contingent | $750,000$219/sqft |
Source: NTREIS #20610389 | ||
| 5/9/2024 | Listed for sale | $750,000+102.7%$219/sqft |
Source: NTREIS #20610389 | ||
| 8/1/2018 | Sold | -- |
Source: Agent Provided | ||
| 7/23/2018 | Pending sale | $370,000$108/sqft |
Source: Ebby Halliday, REALTORS #13884229 | ||
| 7/6/2018 | Listed for sale | $370,000$108/sqft |
Source: Ebby Halliday, REALTORS #13884229 | ||
Public tax history
| Year | Property taxes | Tax assessment |
|---|---|---|
| 2023 | $3,239 +2.8% | $470,550 |
| 2022 | $3,152 +6.4% | $470,550 +19.3% |
| 2021 | $2,963 +0.2% | $394,480 +0.9% |
Find assessor info on the county website
Monthly payment calculator
Neighborhood: Las Colinas
Getting around
Nearby schools
GreatSchools rating
- 4/10Farine Elementary SchoolGrades: PK-5Distance: 0.6 mi
- 5/10Travis Middle SchoolGrades: 6-8Distance: 1.3 mi
- 3/10Macarthur High SchoolGrades: 9-12Distance: 0.8 mi
Schools provided by the listing agent
- Elementary: Farine
- Middle: Travis
- High: Macarthur
- District: Irving ISD
Source: NTREIS. This data may not be complete. We recommend contacting the local school district to confirm school assignments for this home.
Nearby homes
Local experts in 75062
Loading
Loading
